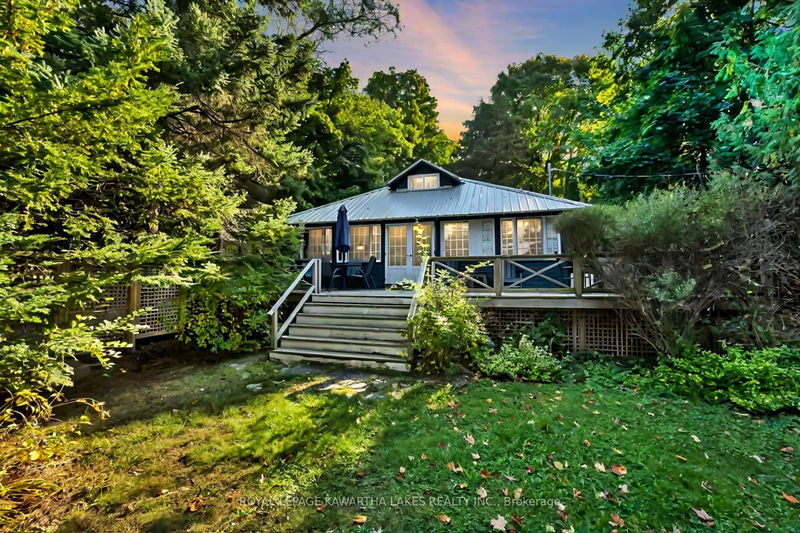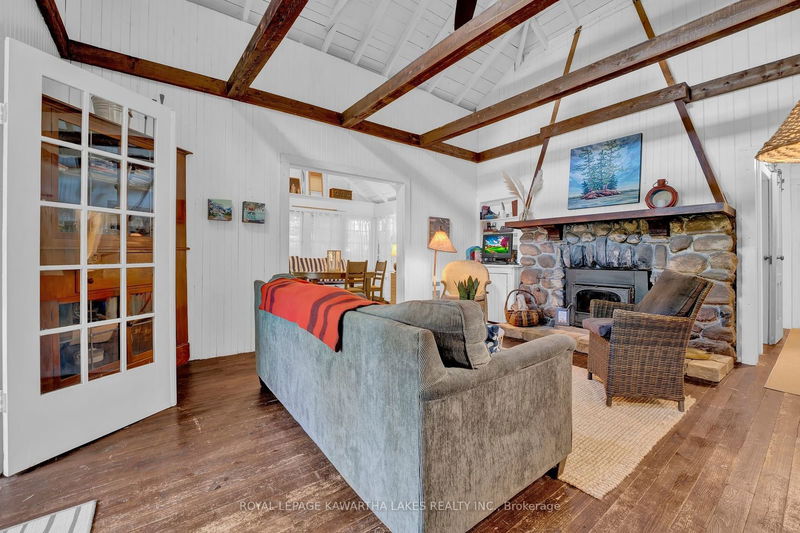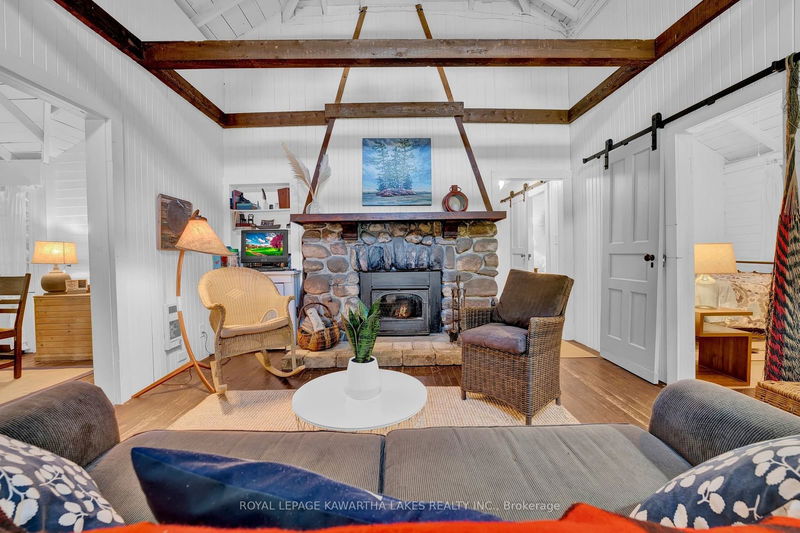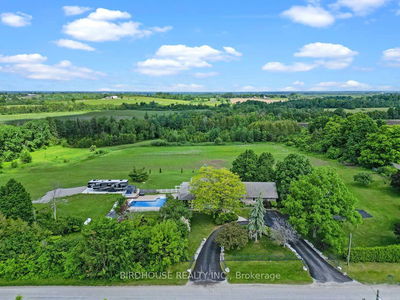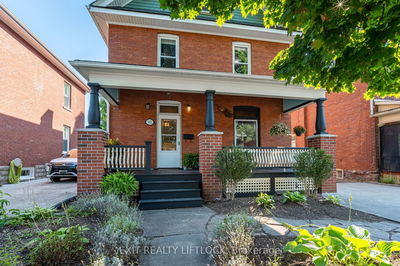95 Grove
Rural Fenelon | Kawartha Lakes
$789,900.00
Listed about 18 hours ago
- 4 bed
- 1 bath
- 1100-1500 sqft
- 4.0 parking
- Detached
Instant Estimate
$757,683
-$32,217 compared to list price
Upper range
$918,806
Mid range
$757,683
Lower range
$596,559
Property history
- Now
- Listed on Oct 8, 2024
Listed for $789,900.00
1 day on market
- Aug 3, 2020
- 4 years ago
Sold for $755,000.00
Listed for $779,500.00 • 24 days on market
- Oct 4, 2008
- 16 years ago
Sold for $270,000.00
Listed for $299,000.00 • 4 months on market
- Mar 1, 2008
- 17 years ago
Expired
Listed for $319,000.00 • 4 months on market
Location & area
Home Details
- Description
- Welcome to 95 Grove Rd, your peaceful hideaway in the heart of Fenelon Falls. This charming cottage blends the rustic beauty of vaulted ceilings and a whitewashed interior with the modern comforts you need for a relaxing escape. Take a refreshing swim in the crystal clear waters of Cameron Lake, lounge on the dock, or unwind in the cozy Cape Cod-style boathouse. With four bedrooms, a kitchen, dining room, and screened porch leading to a spacious deck, there's plenty of space for family and friends to enjoy meals by the lake. As the evening cools, watch breathtaking sunsets by the fire pit. When you're ready to explore, you're a 5-minute drive to the grocery store, inviting restaurants, and quaint local shops. You'll find a beach park with a modern playground, museum, and access to hiking trails. You're close to the community centre, library, and so much more. Everything you need is within reach, letting you enjoy the peacefulness of cottage life without giving up the conveniences of town. Whether you're looking for a personal retreat or a seasonal rental, it has it all. Don't miss your chance to experience the perfect blend of cottage charm and town convenience!
- Additional media
- https://listings.airunlimitedcorp.com/sites/rxornjx/unbranded
- Property taxes
- $3,096.00 per year / $258.00 per month
- Basement
- Crawl Space
- Year build
- -
- Type
- Detached
- Bedrooms
- 4
- Bathrooms
- 1
- Parking spots
- 4.0 Total
- Floor
- -
- Balcony
- -
- Pool
- None
- External material
- Wood
- Roof type
- -
- Lot frontage
- -
- Lot depth
- -
- Heating
- Other
- Fire place(s)
- Y
- Main
- Living
- 18’0” x 13’12”
- Dining
- 11’10” x 9’9”
- Kitchen
- 9’3” x 10’7”
- Prim Bdrm
- 15’9” x 7’9”
- 2nd Br
- 8’12” x 7’9”
- 3rd Br
- 8’1” x 7’9”
- 4th Br
- 8’1” x 7’1”
- Sunroom
- 11’9” x 21’4”
- Bathroom
- 5’8” x 10’11”
Listing Brokerage
- MLS® Listing
- X9387361
- Brokerage
- ROYAL LEPAGE KAWARTHA LAKES REALTY INC.
Similar homes for sale
These homes have similar price range, details and proximity to 95 Grove
