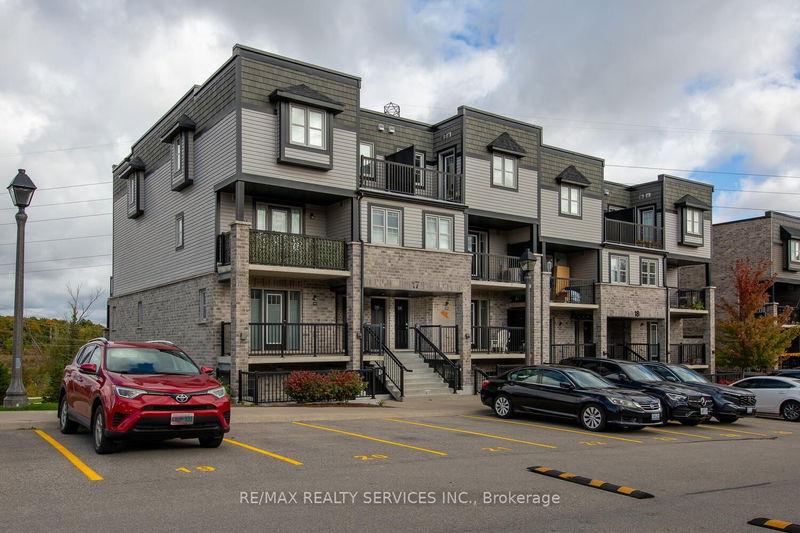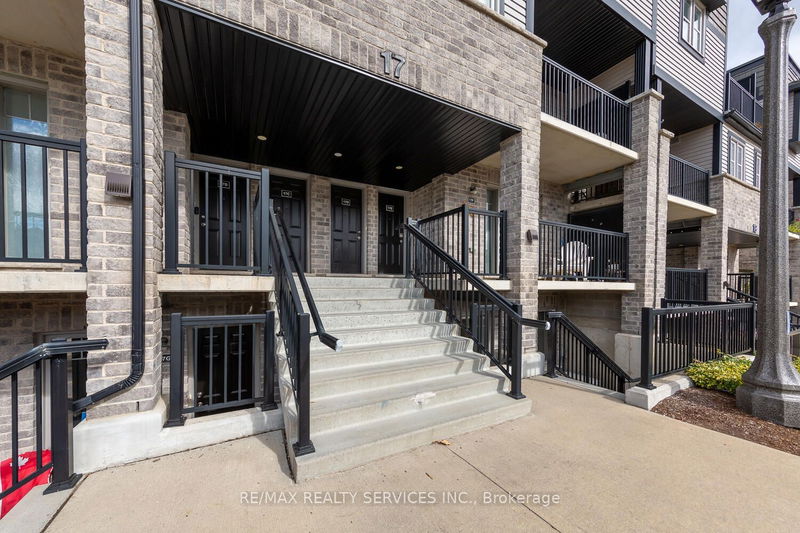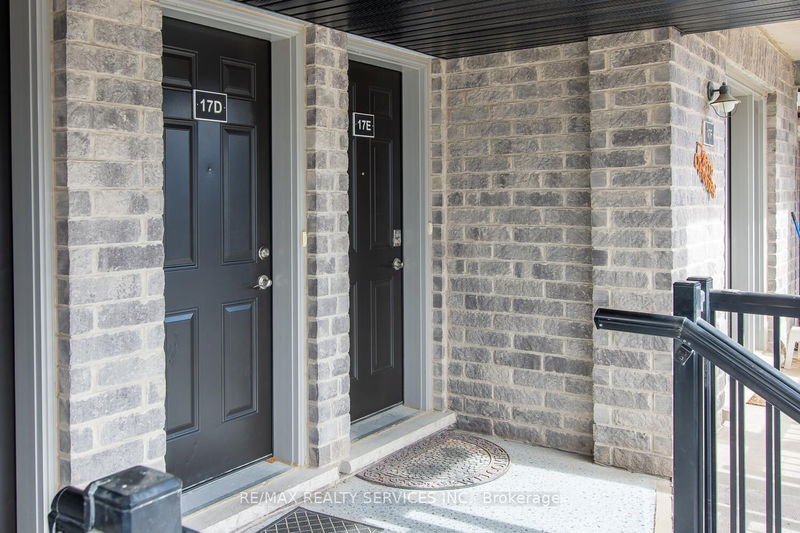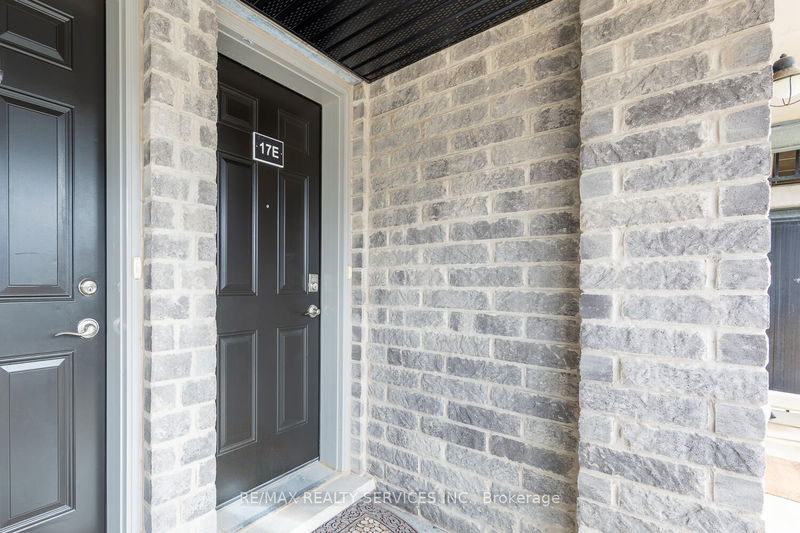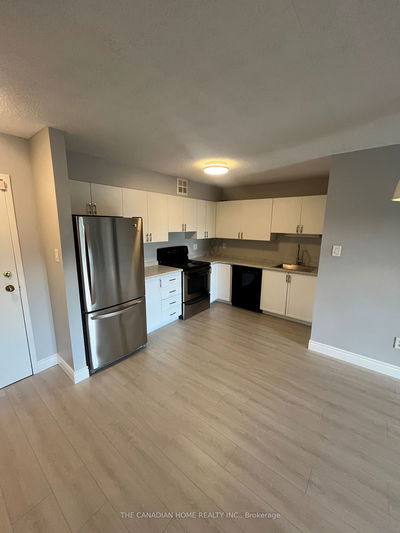17E - 1989 Ottawa
| Kitchener
$539,900.00
Listed about 17 hours ago
- 2 bed
- 2 bath
- 900-999 sqft
- 1.0 parking
- Condo Apt
Instant Estimate
$551,862
+$11,962 compared to list price
Upper range
$593,361
Mid range
$551,862
Lower range
$510,362
Property history
- Now
- Listed on Oct 9, 2024
Listed for $539,900.00
1 day on market
Location & area
Schools nearby
Home Details
- Description
- Discover modern living at its finest in this stunning, contemporary two bedroom, two bathroom, two-story condo, designed with family comfort and style in mind. The open-concept layout enhances the flow between living, dining, and kitchen spaces, while the two levels provide added privacy and versatility. You will love: 1. 2 Spacious Bedrooms: especially the primary that offers access to the balcony, bedrooms are located on the second floor, offering privacy. 2. 2 Modern Bathrooms, 2 pcs in the common area and the main 4 pcs on the second floor. 3. 2-Story Layout: Maximizes space and privacy with living areas on the first floor and bedrooms on the second.4. Open-Concept Design: Perfect for entertaining, with a seamless flow between living, kitchen and dining areas.5. 2 Private Balconies: Enjoy outdoor living with balconies on each floor for your morning coffee or evening retreat.6- Family Oriented Community: Nestled in a neighborhood with parks, schools, this homes contemporary design, combined with a thoughtful two-story layout, creates an ideal setting for families seeking both style and comfort in a vibrant community.
- Additional media
- https://tours.grafika360solutions.com/2282710?idx=1
- Property taxes
- $3.02 per year / $0.25 per month
- Condo fees
- $269.47
- Basement
- None
- Year build
- 0-5
- Type
- Condo Apt
- Bedrooms
- 2
- Bathrooms
- 2
- Pet rules
- Restrict
- Parking spots
- 1.0 Total | 1.0 Garage
- Parking types
- Exclusive
- Floor
- -
- Balcony
- Open
- Pool
- -
- External material
- Alum Siding
- Roof type
- -
- Lot frontage
- -
- Lot depth
- -
- Heating
- Forced Air
- Fire place(s)
- N
- Locker
- None
- Building amenities
- -
- Main
- Great Rm
- 12’3” x 9’3”
- Dining
- 7’1” x 7’9”
- Kitchen
- 12’0” x 9’6”
- 2nd
- Prim Bdrm
- 16’1” x 11’3”
- Br
- 9’1” x 8’2”
Listing Brokerage
- MLS® Listing
- X9388760
- Brokerage
- RE/MAX REALTY SERVICES INC.
Similar homes for sale
These homes have similar price range, details and proximity to 1989 Ottawa

