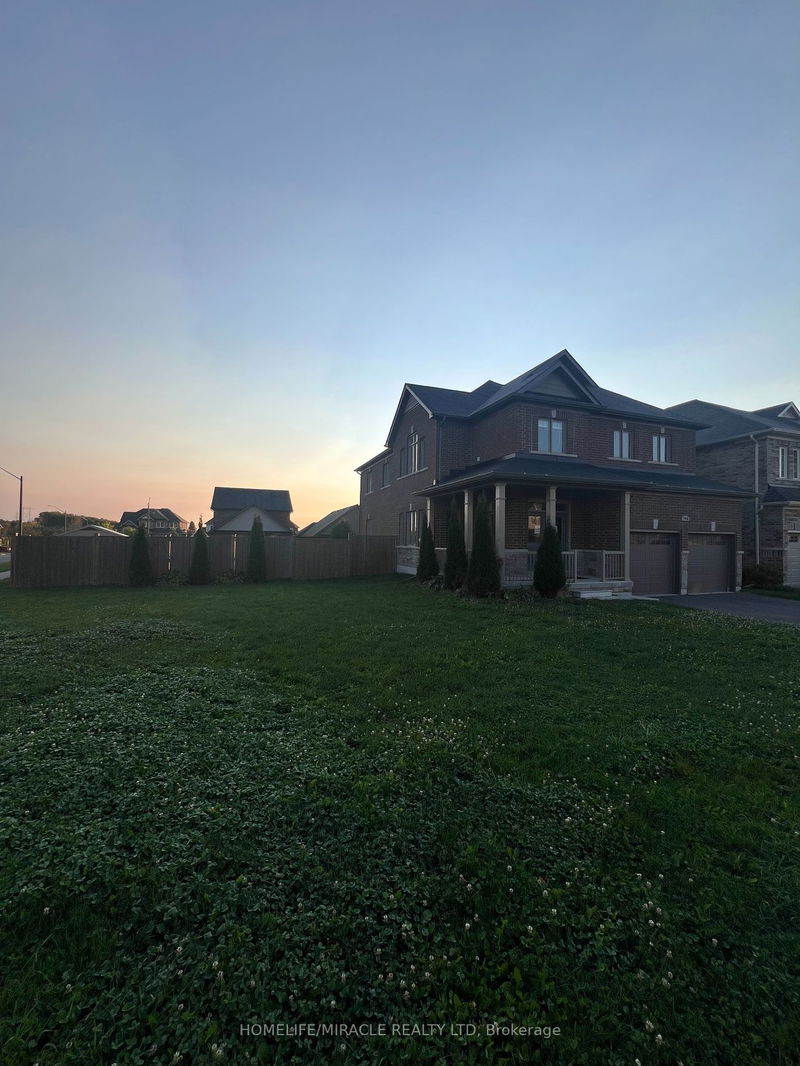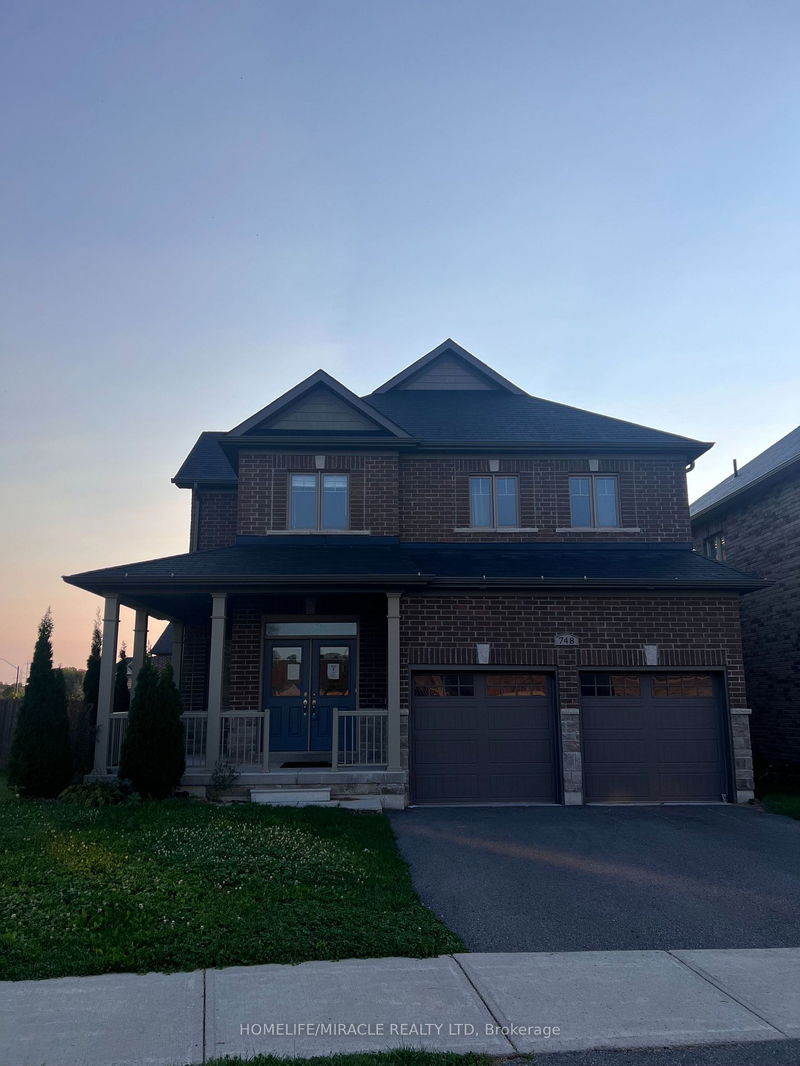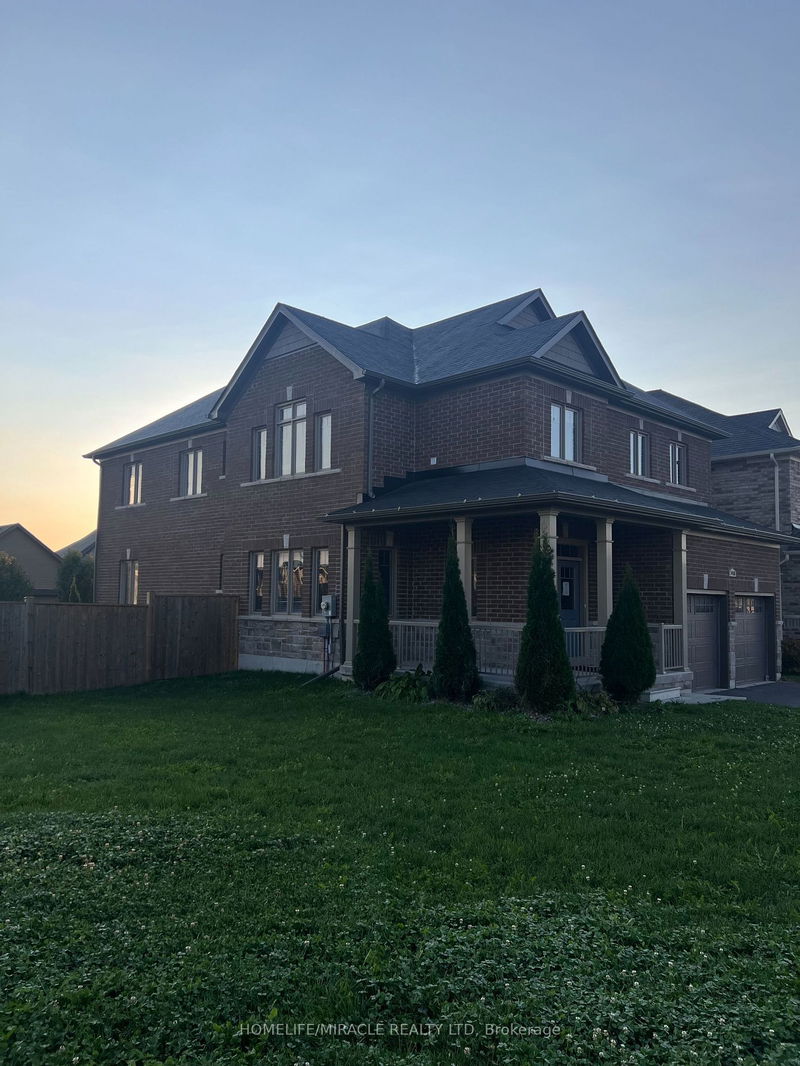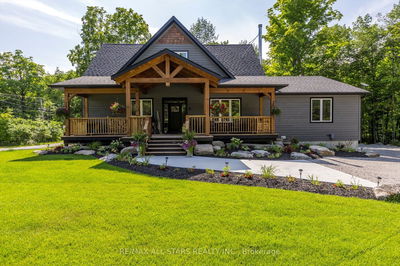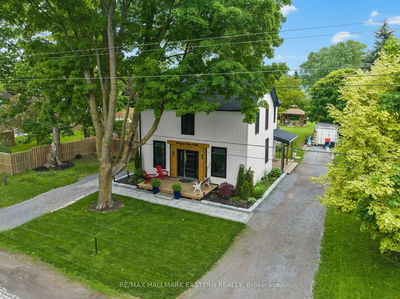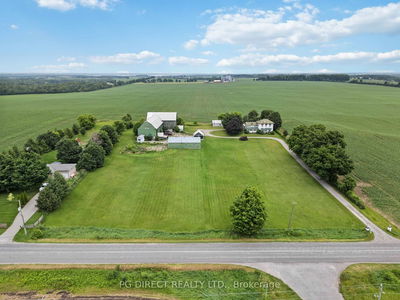748 Sawmill
Northcrest | Peterborough
$979,000.00
Listed about 17 hours ago
- 5 bed
- 6 bath
- 2500-3000 sqft
- 4.0 parking
- Detached
Instant Estimate
$957,135
-$21,865 compared to list price
Upper range
$1,039,478
Mid range
$957,135
Lower range
$874,792
Property history
- Now
- Listed on Oct 9, 2024
Listed for $979,000.00
1 day on market
- Jun 21, 2024
- 4 months ago
Terminated
Listed for $999,999.00 • about 2 months on market
- Mar 1, 2024
- 7 months ago
Terminated
Listed for $1,199,900.00 • 3 months on market
- Jul 20, 2018
- 6 years ago
Sold for $810,800.00
Listed for $779,900.00 • less than a minute on market
Location & area
Schools nearby
Home Details
- Description
- Welcome to luxury living in this executive 6-bedroom, 6-bathroom home, perfectly situated on a oversized lot in an exclusive private neighborhood. This residence features exquisite upgrades throughout and is fully equipped with a gourmet kitchen, stacked with sleek quartz countertops, a butler's pantry, a full-sized pantry, and top-of-the-line stainless-steel appliances, making it ideal for both entertaining and everyday living. Each bathroom boasts elegant quartz finishes, with the primary ensuite offering a spa-like atmosphere perfect for relaxation and rejuvenation. Step outside to discover a fully fenced yard that transforms into your personal retreat, featuring a spacious deck for entertaining, a cozy patio for relaxation, a fire pit area, and a hot tub for ultimate indulgence. Located within walking distance to the zoo, this home offers a unique blend of nature and entertainment, while also providing easy access to downtown amenities and quick connections to the highway.
- Additional media
- -
- Property taxes
- $7,154.12 per year / $596.18 per month
- Basement
- Finished
- Year build
- 6-15
- Type
- Detached
- Bedrooms
- 5 + 1
- Bathrooms
- 6
- Parking spots
- 4.0 Total | 2.0 Garage
- Floor
- -
- Balcony
- -
- Pool
- None
- External material
- Brick
- Roof type
- -
- Lot frontage
- -
- Lot depth
- -
- Heating
- Forced Air
- Fire place(s)
- Y
- Main
- Dining
- 14’10” x 15’8”
- Kitchen
- 21’0” x 10’8”
- Family
- 19’5” x 13’7”
- 5th Br
- 11’0” x 10’8”
- Bathroom
- 7’5” x 8’4”
- 2nd
- Prim Bdrm
- 13’9” x 18’8”
- 2nd Br
- 14’10” x 11’7”
- 3rd Br
- 15’7” x 11’1”
- 4th Br
- 15’5” x 11’2”
- Laundry
- 10’2” x 7’9”
- Bsmt
- Rec
- 34’9” x 29’8”
- Br
- 11’5” x 13’0”
Listing Brokerage
- MLS® Listing
- X9388766
- Brokerage
- HOMELIFE/MIRACLE REALTY LTD
Similar homes for sale
These homes have similar price range, details and proximity to 748 Sawmill
