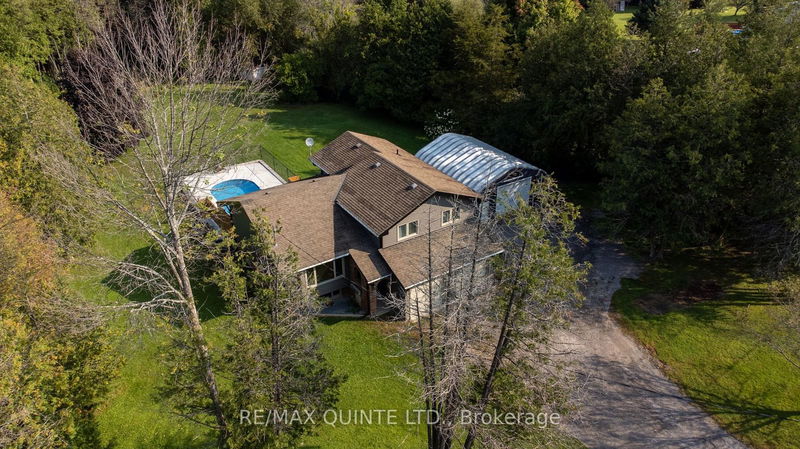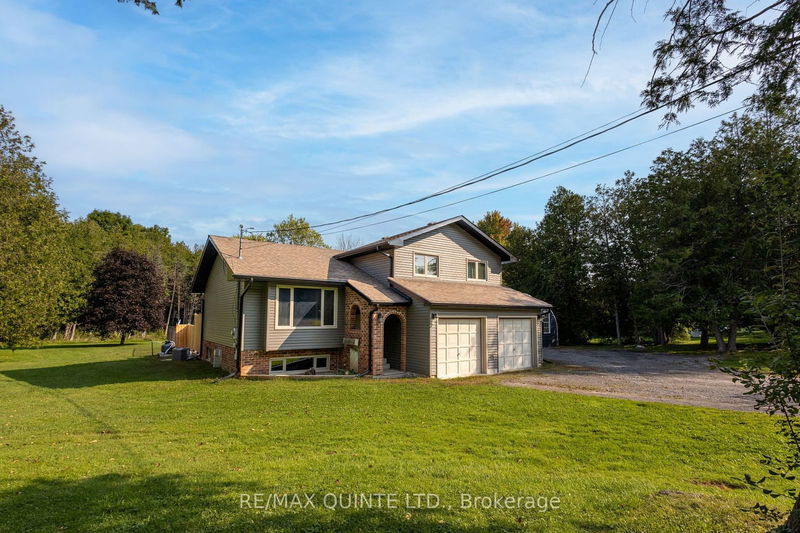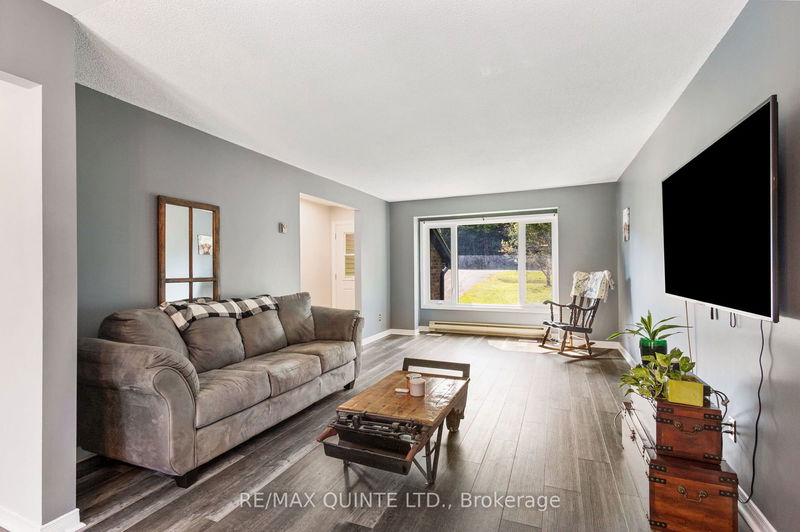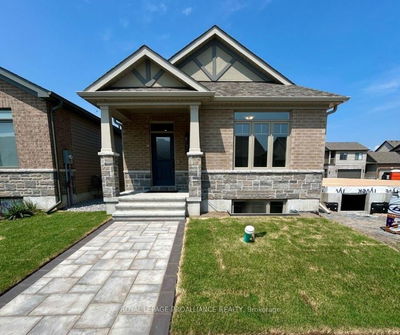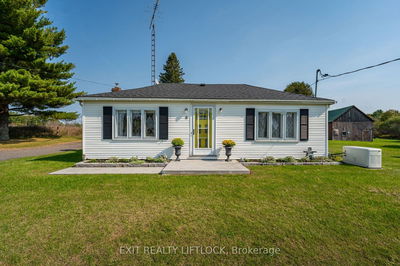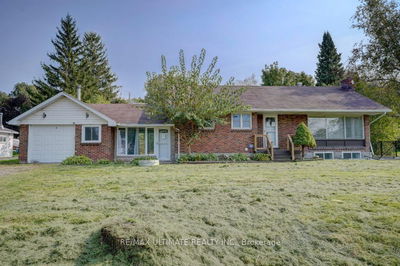563 Thrasher
| Belleville
$599,900.00
Listed about 19 hours ago
- 3 bed
- 2 bath
- 1500-2000 sqft
- 10.0 parking
- Detached
Instant Estimate
$587,999
-$11,901 compared to list price
Upper range
$661,478
Mid range
$587,999
Lower range
$514,519
Property history
- Now
- Listed on Oct 9, 2024
Listed for $599,900.00
1 day on market
Location & area
Schools nearby
Home Details
- Description
- Welcome to your family's rural retreat! This charming 3-bedroom, 2-bathroom home is located just north of Belleville on a picturesque 1-acre lot, offering peace and privacy. With numerous big-ticket upgrades, an in-ground pool, and a detached workshop, this property is the perfect blend of comfort and functionality. The home's flexible 4-level split design provides multiple living spaces to suit your family's needs. The lower level boasts a cozy propane fireplace, ideal for a rec room or teen retreat. On the second level, you'll find a full bathroom, laundry room, a living area with walkout access to the deck, and an exit to the 2-car garage. The third level features a spacious kitchen with updated granite countertops and hardwood floors, as well as a living and dining area. Upstairs, the upper level offers three bedrooms and another full bathroom. Stepping outside, enjoy the private backyard with a beautiful in-ground pool, concrete surround, and deck perfect for summer relaxation. The property also includes an insulated and heated detached workshop, completed in 2020, with ample power and a gas manifold for all your projects. All this, just 10 minutes from Belleville and easy access to the 401. Don't miss out on this incredible opportunity!
- Additional media
- https://unbranded.youriguide.com/563_thrasher_rd_belleville_on/
- Property taxes
- $3,134.28 per year / $261.19 per month
- Basement
- Finished
- Basement
- Part Bsmt
- Year build
- 31-50
- Type
- Detached
- Bedrooms
- 3
- Bathrooms
- 2
- Parking spots
- 10.0 Total | 2.0 Garage
- Floor
- -
- Balcony
- -
- Pool
- Inground
- External material
- Brick
- Roof type
- -
- Lot frontage
- -
- Lot depth
- -
- Heating
- Forced Air
- Fire place(s)
- Y
- Main
- Living
- 18’6” x 11’11”
- Dining
- 10’2” x 9’7”
- Kitchen
- 9’7” x 10’12”
- Rec
- 12’10” x 15’4”
- Laundry
- 6’11” x 9’6”
- Bathroom
- 7’0” x 5’2”
- Upper
- Prim Bdrm
- 13’2” x 12’10”
- 2nd Br
- 16’1” x 9’6”
- 3rd Br
- 12’0” x 9’10”
- Bathroom
- 8’7” x 5’1”
- Bsmt
- Family
- 12’9” x 16’2”
- Den
- 12’5” x 11’5”
Listing Brokerage
- MLS® Listing
- X9388791
- Brokerage
- RE/MAX QUINTE LTD.
Similar homes for sale
These homes have similar price range, details and proximity to 563 Thrasher
