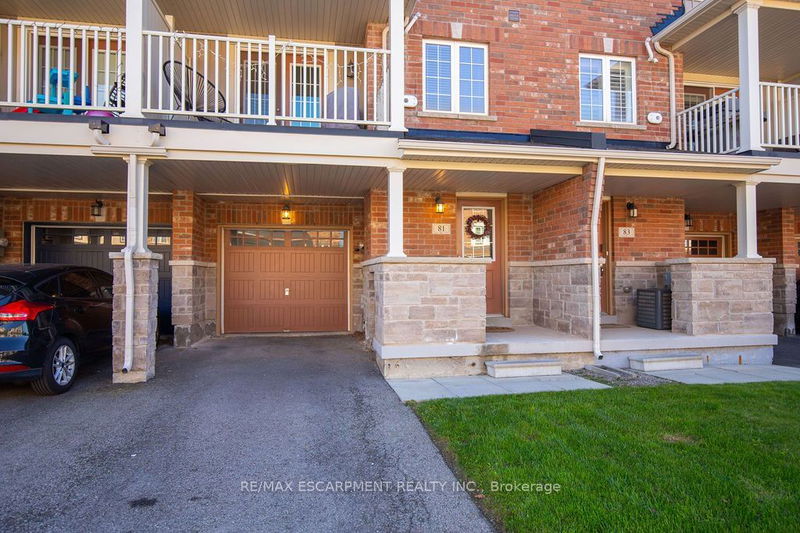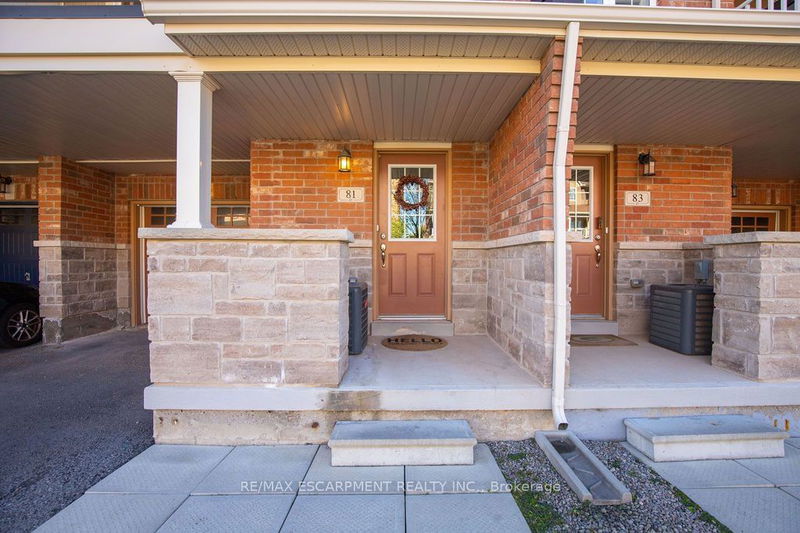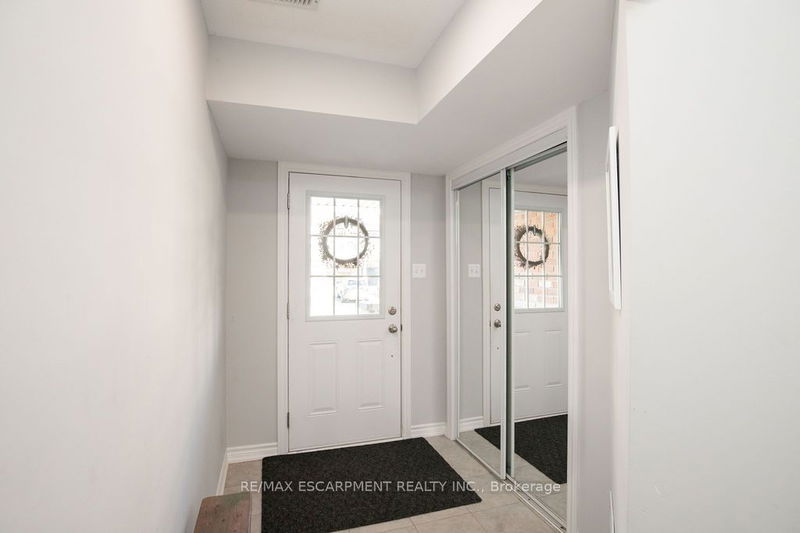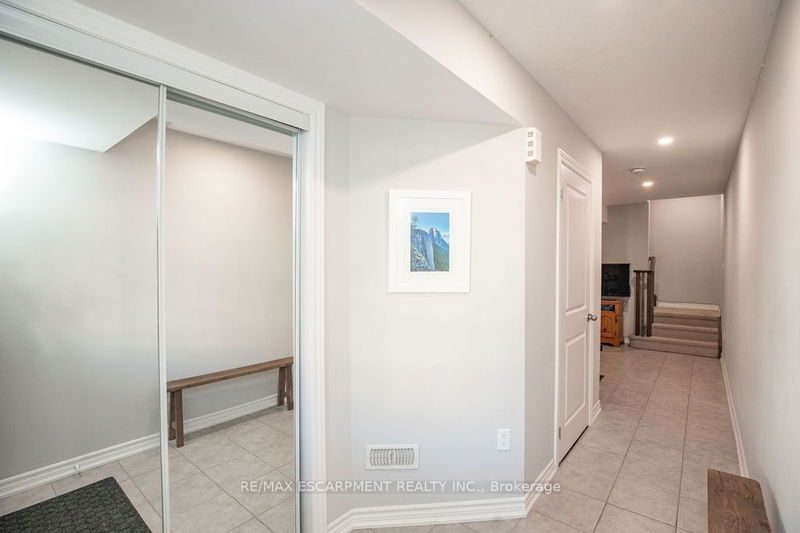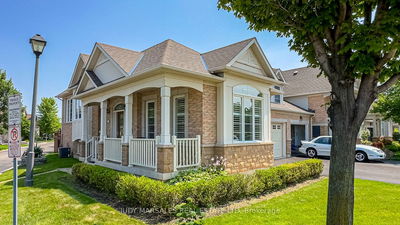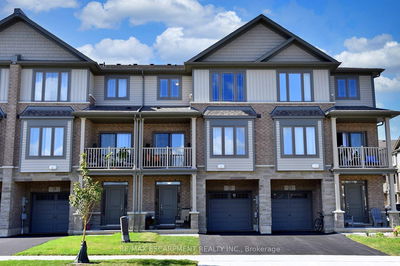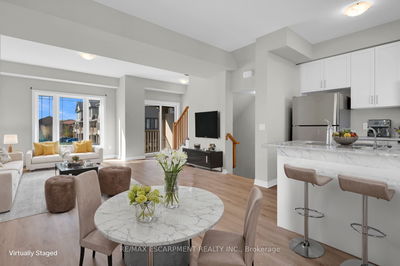81 Hugill
Waterdown | Hamilton
$649,900.00
Listed about 16 hours ago
- 2 bed
- 3 bath
- 1100-1500 sqft
- 2.0 parking
- Att/Row/Twnhouse
Instant Estimate
$669,043
+$19,143 compared to list price
Upper range
$714,571
Mid range
$669,043
Lower range
$623,514
Property history
- Now
- Listed on Oct 9, 2024
Listed for $649,900.00
1 day on market
Location & area
Schools nearby
Home Details
- Description
- Freehold Country Green Townhome in the heart of Waterdown ! Welcoming Curb Appeal- Open concept main floor- Bright clean kitchen with quartz countertops, tons of cupboard space, stainless steel appliances, ample counter space plus breakfast bar- Large dining room area and versatile living room with walk out to the private covered balcony/ terrace providing bonus outdoor living space, perfect for lounging and bbqing- Main level Powder Room & Pot lights throughout! Oversized primary bedroom with walk in closet and ensuite bathroom- Spacious 2nd bedroom with large closet. Full guest bathroom, upper level laundry room with full size washer & dryer + separate linen closet for bonus storage space. Loads of Natural light with the Large windows- Ground level interior garage access, double coat closets all with a versatile area for a home office set up, workout area or additional storage- Maintenance free exterior! Great location thats walking distance to schools, parks, shopping centers, public transit and trails. Easy access to highways, 407 and Go Transit Station for commuters.
- Additional media
- https://my.matterport.com/show/?m=ECmeVAfTEeC&brand=0
- Property taxes
- $4,492.00 per year / $374.33 per month
- Basement
- None
- Year build
- 6-15
- Type
- Att/Row/Twnhouse
- Bedrooms
- 2
- Bathrooms
- 3
- Parking spots
- 2.0 Total | 1.0 Garage
- Floor
- -
- Balcony
- -
- Pool
- None
- External material
- Brick Front
- Roof type
- -
- Lot frontage
- -
- Lot depth
- -
- Heating
- Forced Air
- Fire place(s)
- N
- Main
- Foyer
- 24’10” x 7’6”
- 2nd
- Living
- 18’8” x 10’8”
- Kitchen
- 10’8” x 9’0”
- Dining
- 10’8” x 8’10”
- 3rd
- Prim Bdrm
- 19’10” x 8’12”
- 2nd Br
- 11’10” x 8’8”
Listing Brokerage
- MLS® Listing
- X9388803
- Brokerage
- RE/MAX ESCARPMENT REALTY INC.
Similar homes for sale
These homes have similar price range, details and proximity to 81 Hugill
