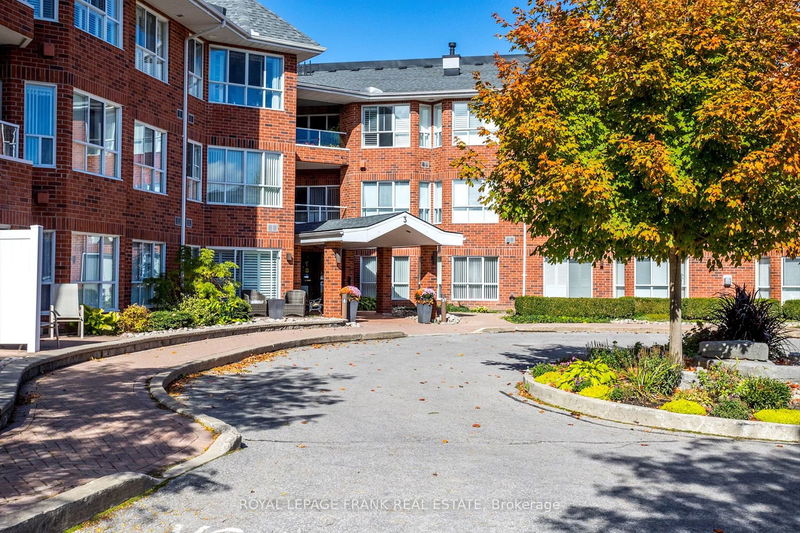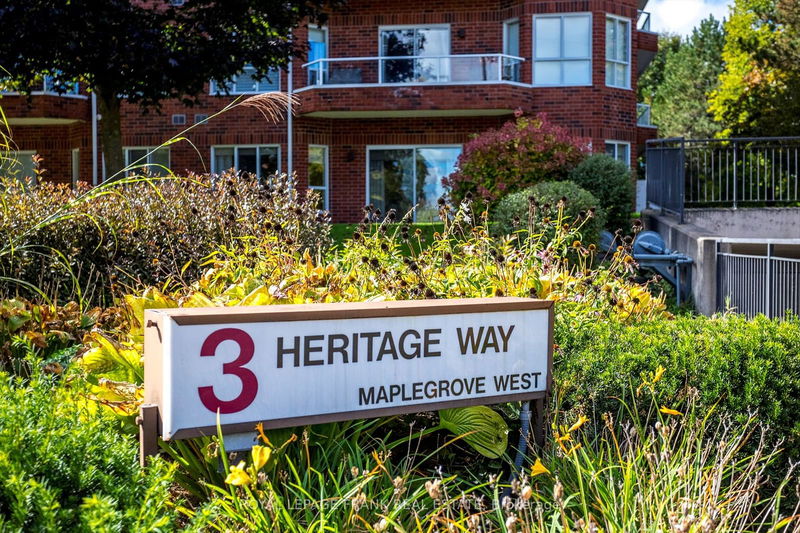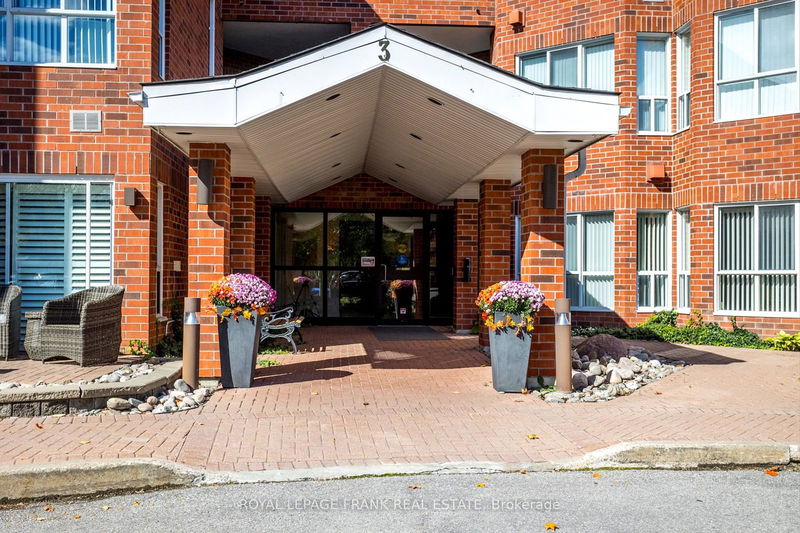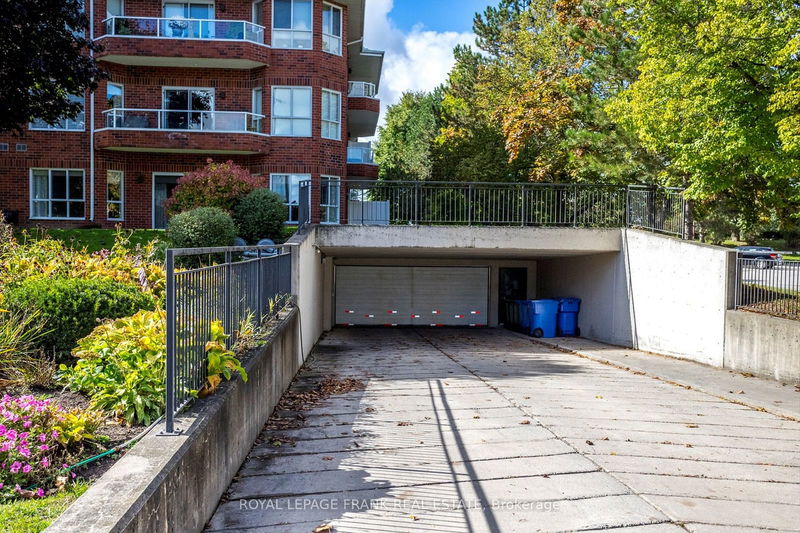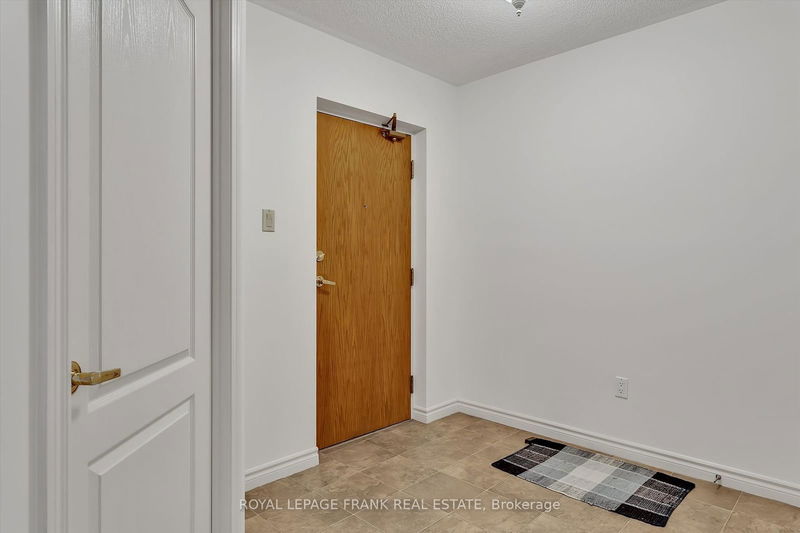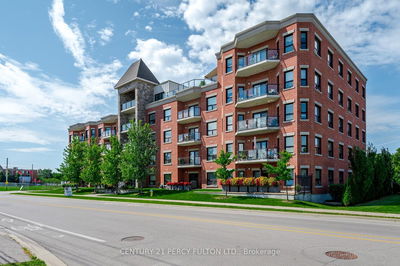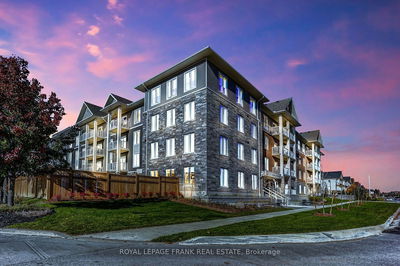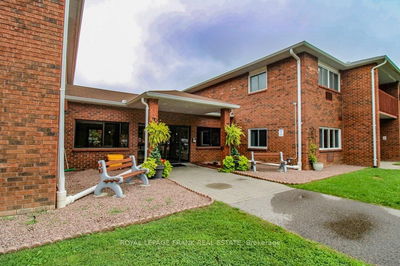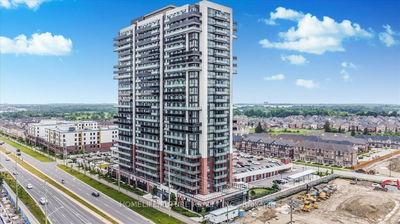103 - 3 Heritage
Lindsay | Kawartha Lakes
$599,900.00
Listed about 16 hours ago
- 2 bed
- 2 bath
- 1200-1399 sqft
- 1.0 parking
- Condo Apt
Instant Estimate
$584,642
-$15,258 compared to list price
Upper range
$621,634
Mid range
$584,642
Lower range
$547,649
Property history
- Now
- Listed on Oct 9, 2024
Listed for $599,900.00
1 day on market
Location & area
Schools nearby
Home Details
- Description
- Sought after ground floor approx. 1370 sq. foot 2 bedroom, 2 bathroom east facing condominium in 3 Heritage Way enclave in Lindsay. The eat in kitchen and ensuite bathroom both have been updated. Open living room dining room with a gas fireplace and a walkout to the first patio. Beautiful hardwood floors throughout this luxurious condo. It is exceptionally spacious and bright with lots of windows and a second patio door walkout from the 2nd bedroom or den to a ground level patio. The in-suite laundry has a stackable washer and dryer (new April 2024). There is one underground parking spot #7 and storage locker #33. Lots of visitor parking and take advantage of the Heritage Acres recreation centre across the street, with hobby rooms, shuffleboard and an outdoor inground pool. Large social room with a kitchenette, gas fireplace and guest suite on the main floor. Walk to shopping and all the stores on Kent Street. This is retirement living at its best. Water and sewer are included in condo fee.
- Additional media
- https://pages.finehomesphoto.com/3-Heritage-Way/idx
- Property taxes
- $3,875.00 per year / $322.92 per month
- Condo fees
- $644.45
- Basement
- None
- Year build
- 16-30
- Type
- Condo Apt
- Bedrooms
- 2
- Bathrooms
- 2
- Pet rules
- Restrict
- Parking spots
- 1.0 Total | 1.0 Garage
- Parking types
- Exclusive
- Floor
- -
- Balcony
- Open
- Pool
- -
- External material
- Brick
- Roof type
- -
- Lot frontage
- -
- Lot depth
- -
- Heating
- Forced Air
- Fire place(s)
- N
- Locker
- Exclusive
- Building amenities
- Games Room, Guest Suites, Outdoor Pool, Party/Meeting Room, Visitor Parking
- Main
- Living
- 20’8” x 14’12”
- Dining
- 9’9” x 9’9”
- Kitchen
- 10’5” x 8’6”
- Breakfast
- 8’4” x 9’1”
- Prim Bdrm
- 12’2” x 17’3”
- Br
- 12’11” x 10’5”
- Bathroom
- 5’0” x 10’6”
- Bathroom
- 9’10” x 5’2”
- Utility
- 3’2” x 3’5”
Listing Brokerage
- MLS® Listing
- X9388810
- Brokerage
- ROYAL LEPAGE FRANK REAL ESTATE
Similar homes for sale
These homes have similar price range, details and proximity to 3 Heritage
