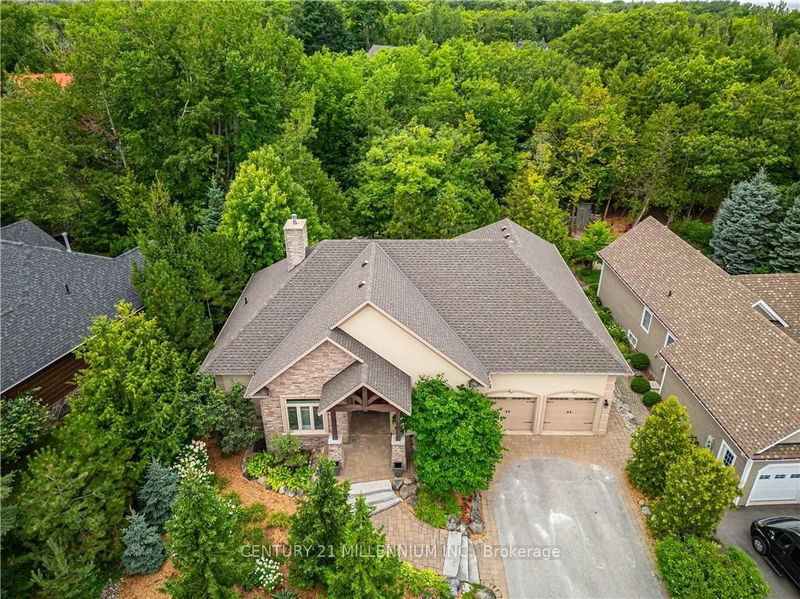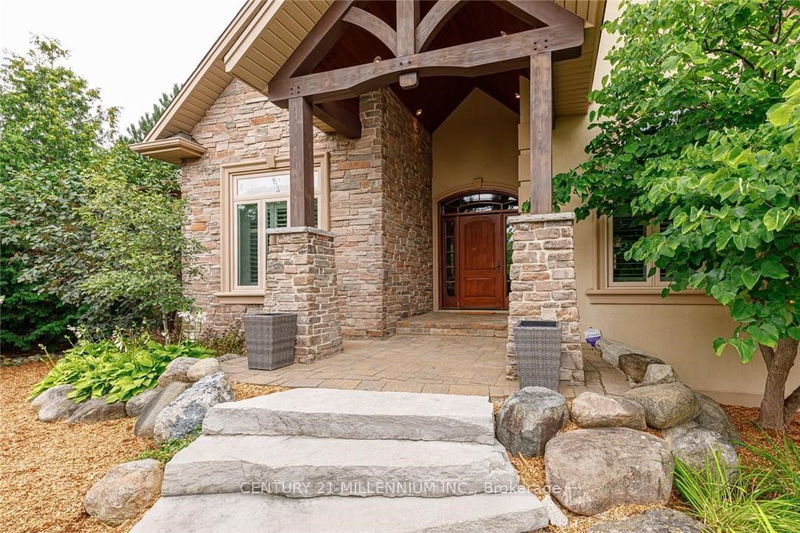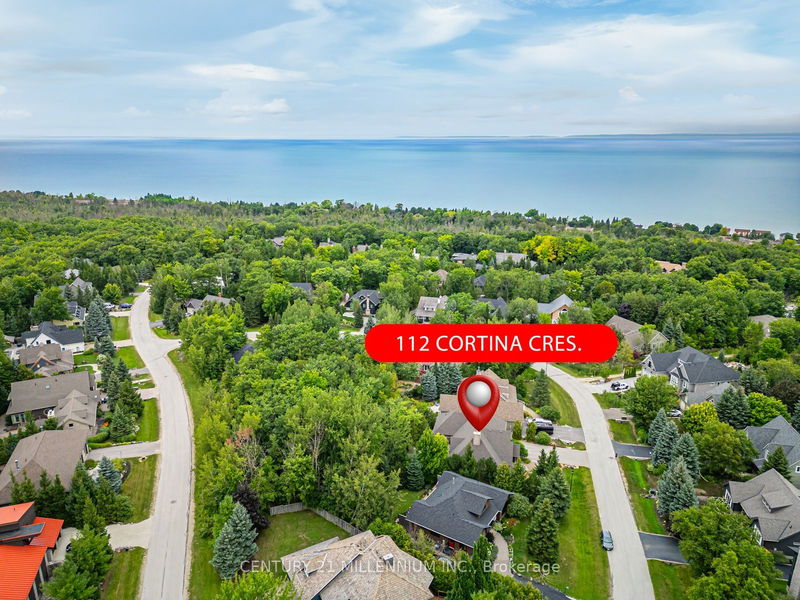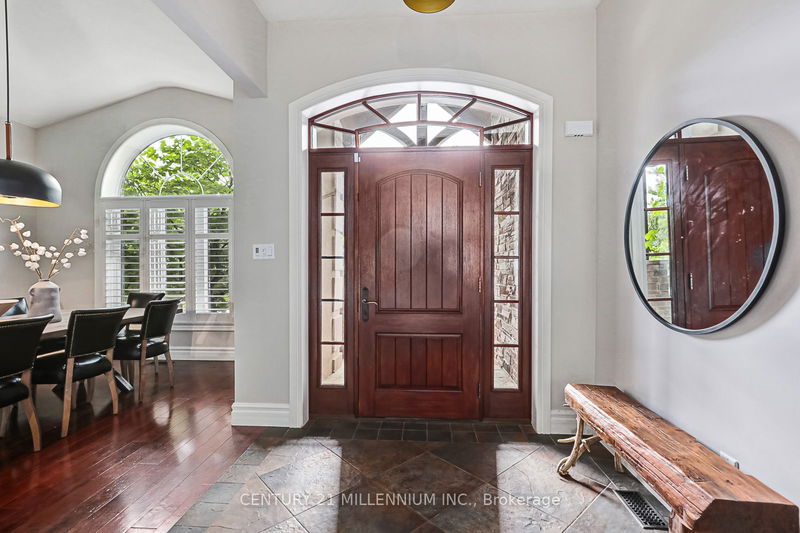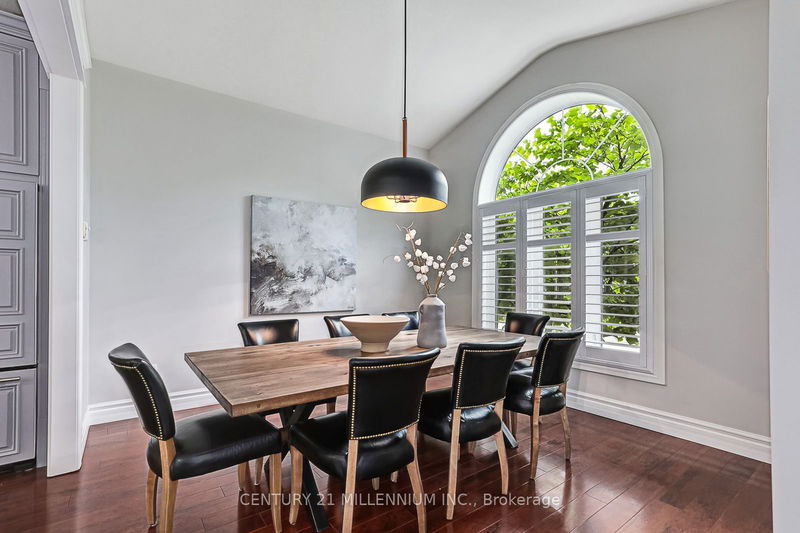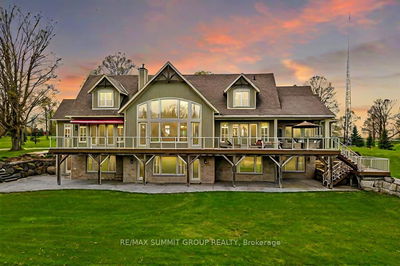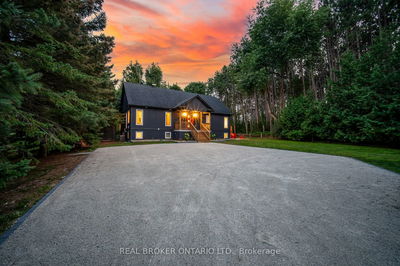112 Cortina
Blue Mountain Resort Area | Blue Mountains
$2,189,000.00
Listed about 17 hours ago
- 5 bed
- 3 bath
- - sqft
- 6.0 parking
- Detached
Instant Estimate
$1,960,660
-$228,340 compared to list price
Upper range
$2,216,109
Mid range
$1,960,660
Lower range
$1,705,211
Property history
- Now
- Listed on Oct 9, 2024
Listed for $2,189,000.00
1 day on market
- Aug 12, 2024
- 2 months ago
Terminated
Listed for $2,299,999.00 • about 2 months on market
Location & area
Schools nearby
Home Details
- Description
- Escape to tranquility in this custom-built bungalow nestled amidst mature trees in Nippissing Ridge (Craigleith). This over 4,000 sq ft oasis offers 5 bedrooms, a dedicated office space, separate entrance to the in-law suite and ample space for entertaining. The main floor is an entertainer's dream, featuring an open-concept layout that seamlessly blends the living, dining, and kitchen areas. The gourmet kitchen is a chef's delight, while the luxurious master suite with its spa-like ensuite and generous walk-in closet offers a private retreat. A walk out to the private backyard is available from the Primary, second bedroom and kitchen area. Gather around the warmth of the stunning stone-faced fireplace, creating unforgettable moments with family and friends. The lower level is a versatile space perfect for relaxation, recreation or an opportunity for a seasonal income, with a family room, 2 additional bedrooms, a dedicated office space, a games room, a fully equipped Kitchen and a separate entrance. Built with energy-efficient ICF construction and featuring heated floors on both levels, this home provides ultimate comfort year-round. Immerse yourself in the natural beauty of Georgian Bay, nearby skiing-Craigleith and Alpine Ski Club, Blue mountains, and endless outdoor adventures. New roof 2023, main floor recently painted 2024.
- Additional media
- -
- Property taxes
- $6,582.54 per year / $548.55 per month
- Basement
- Finished
- Basement
- Sep Entrance
- Year build
- -
- Type
- Detached
- Bedrooms
- 5
- Bathrooms
- 3
- Parking spots
- 6.0 Total | 2.0 Garage
- Floor
- -
- Balcony
- -
- Pool
- None
- External material
- Stone
- Roof type
- -
- Lot frontage
- -
- Lot depth
- -
- Heating
- Radiant
- Fire place(s)
- Y
- Main
- Bathroom
- 11’9” x 6’3”
- Bathroom
- 9’3” x 9’8”
- Br
- 17’9” x 10’5”
- 2nd Br
- 13’10” x 11’1”
- Dining
- 11’12” x 12’7”
- Foyer
- 6’2” x 7’8”
- Kitchen
- 23’9” x 17’9”
- Laundry
- 8’7” x 8’0”
- Living
- 23’10” x 17’8”
- Prim Bdrm
- 15’7” x 13’11”
- Lower
- Bathroom
- 11’8” x 6’3”
- Br
- 11’9” x 10’12”
Listing Brokerage
- MLS® Listing
- X9388910
- Brokerage
- CENTURY 21 MILLENNIUM INC.
Similar homes for sale
These homes have similar price range, details and proximity to 112 Cortina
