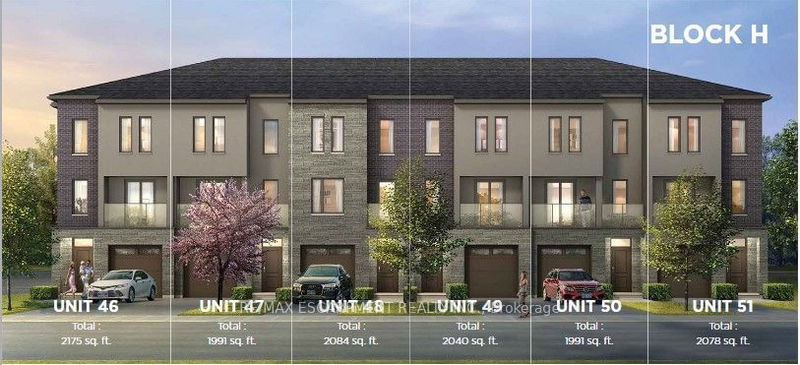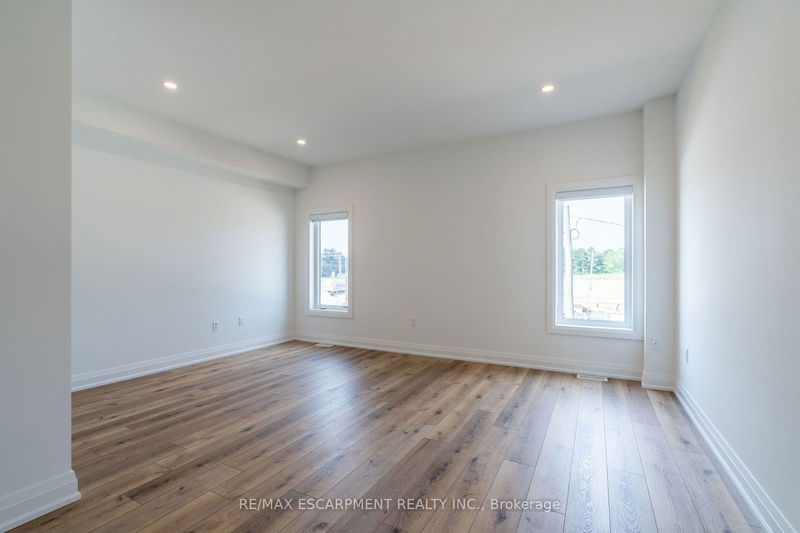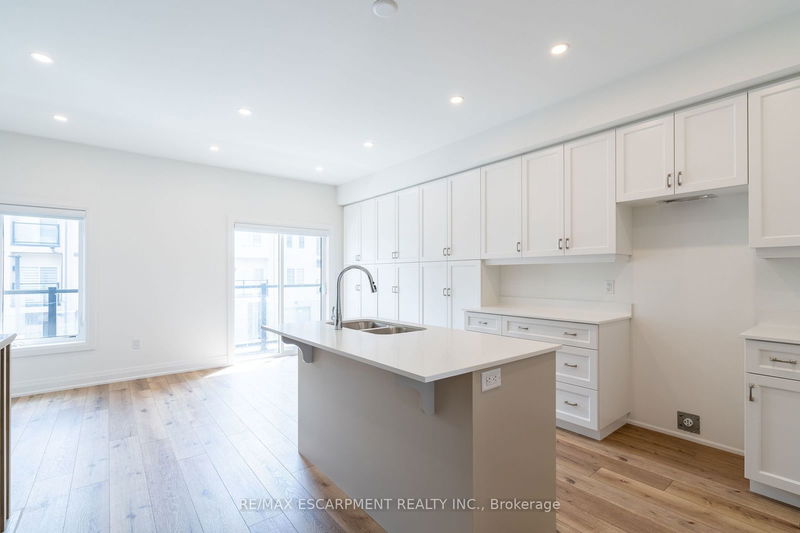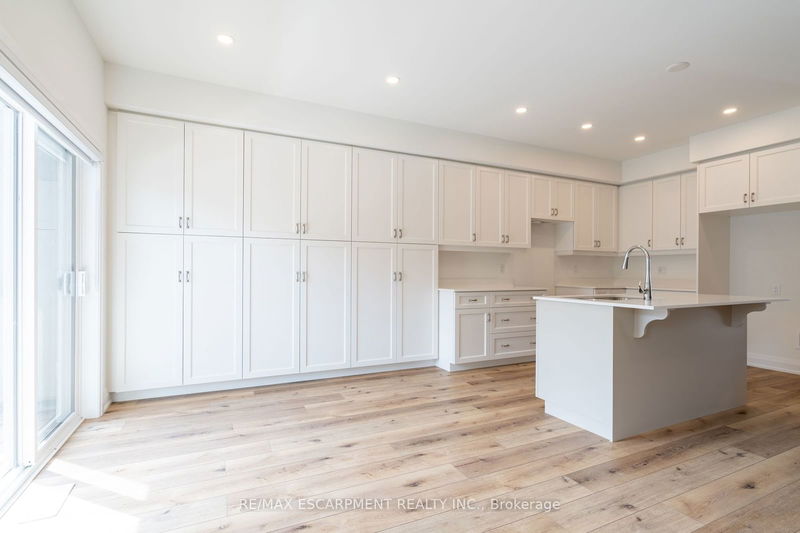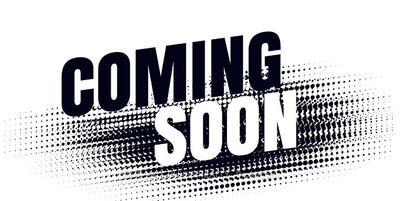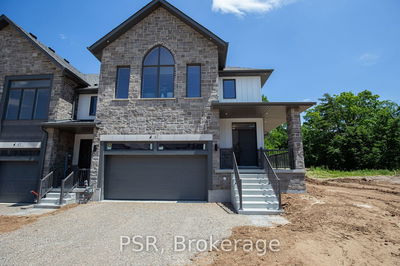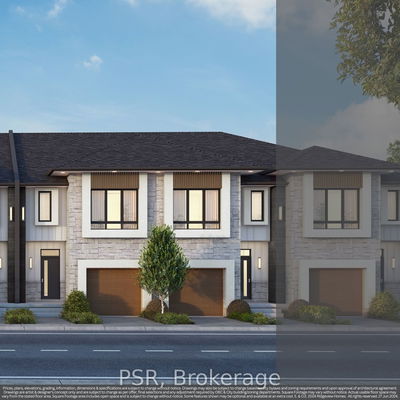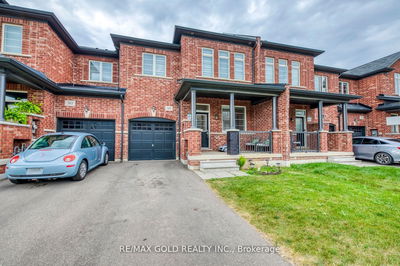11 Raspberry
Mount Hope | Hamilton
$789,900.00
Listed 1 day ago
- 3 bed
- 4 bath
- 1500-2000 sqft
- 2.0 parking
- Att/Row/Twnhouse
Instant Estimate
$769,087
-$20,814 compared to list price
Upper range
$830,179
Mid range
$769,087
Lower range
$707,994
Property history
- Now
- Listed on Oct 8, 2024
Listed for $789,900.00
2 days on market
- Jun 3, 2024
- 4 months ago
Terminated
Listed for $799,900.00 • 4 months on market
Location & area
Schools nearby
Home Details
- Description
- Stunning newly built family sized townhome with a spacious & functional floor plan. Quality finishes above building code standards with over $100,000 of upgraded features! Luxury finishes such as, quartz countertops, gourmet kitchen with extended cabinets and ample pantry storage, no carpet, pot lights, brilliant polished porcelain tiles & impressive brick and stucco finishes (no siding) adorn this wonderful home. Built to last and built with hands on old school methods with the most significant feature being the ADVANCED BLOCK WALL DEMISING WALL IN BETWEEN YOU AND YOUR NEIGHBOURS. This is a very rare construction practice, and only seen with this quality builder. It is so impressive that it far exceeds the building code laboratory tested Sound Transmission Class (STC rating) and exceeds the Fire Safety Standard. This means piece of mind for you, the homeowner, so that you can truly enjoy quiet townhome living. Generous 1,991 sq ft of living space & located in the Mount Hope Community in Hamilton, this home emanates quality features everywhere you look. Ready to move in. Flexible closing date available. Minutes to the 403. Development charge fees have been waived by builder.
- Additional media
- -
- Property taxes
- $1.00 per year / $0.08 per month
- Basement
- None
- Year build
- New
- Type
- Att/Row/Twnhouse
- Bedrooms
- 3
- Bathrooms
- 4
- Parking spots
- 2.0 Total | 1.0 Garage
- Floor
- -
- Balcony
- -
- Pool
- None
- External material
- Brick
- Roof type
- -
- Lot frontage
- -
- Lot depth
- -
- Heating
- Forced Air
- Fire place(s)
- N
- Ground
- Den
- 16’0” x 11’10”
- Bathroom
- 10’0” x 4’12”
- 2nd
- Bathroom
- 6’12” x 4’12”
- Family
- 16’5” x 16’1”
- Kitchen
- 10’1” x 8’11”
- Dining
- 8’12” x 16’5”
- 3rd
- Br
- 8’4” x 12’1”
- Br
- 8’4” x 10’6”
- Prim Bdrm
- 10’6” x 10’10”
- Bathroom
- 9’11” x 4’11”
- Bathroom
- 0’0” x 0’0”
- Laundry
- 4’0” x 6’0”
Listing Brokerage
- MLS® Listing
- X9388934
- Brokerage
- RE/MAX ESCARPMENT REALTY INC.
Similar homes for sale
These homes have similar price range, details and proximity to 11 Raspberry

