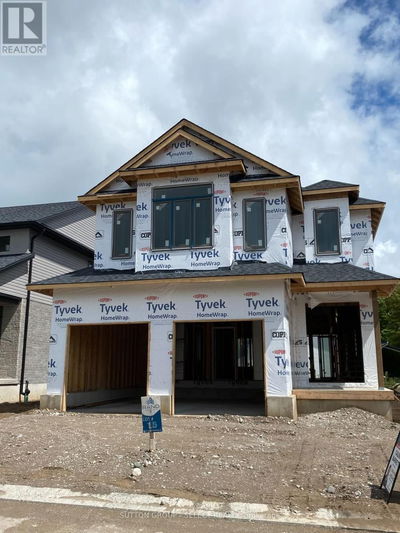464 Jessica Way
North I | London
$899,900.00
Listed about 4 hours ago
- 4 bed
- 3 bath
- - sqft
- 4 parking
- Single Family
Property history
- Now
- Listed on Oct 9, 2024
Listed for $899,900.00
0 days on market
- Aug 29, 2024
- 1 month ago
Terminated
Listed for $898,000.00 • on market
Location & area
Schools nearby
Home Details
- Description
- Stunning 4-Bedroom Home in Sought-After North London Neighbourhood. Welcome to your dream home! This former model home boasts an inviting layout with 4 spacious bedrooms and 3 bathrooms, perfect for families of all sizes. Step inside to discover a living room with soaring ceilings, a cozy fireplace, and large windows that fill the space with natural light. The expansive kitchen features beautiful quartz countertops, stainless steel appliances, and a generous walk-in pantry, making it a chef's delight. On the second floor, you'll find four large bedrooms, including a master suite that offers a serene retreat. A unique balcony overlooking the living room adds an open and airy feel to the upper level. The unfinished basement presents endless possibilities for customization, create your ideal space! Outside, the large backyard provides ample room for entertaining and outdoor activities. Completing this exceptional home is a double car garage for convenience and storage. Don't miss the opportunity to own this remarkable property in a highly desirable area. Schedule your showing today! **** EXTRAS **** Don't miss the opportunity to own this remarkable property in a highly desirable area. Schedule your showing today! (id:39198)
- Additional media
- https://youtu.be/8Xp8XlPibDM
- Property taxes
- $2,492.42 per year / $207.70 per month
- Basement
- Unfinished, Full
- Year build
- -
- Type
- Single Family
- Bedrooms
- 4
- Bathrooms
- 3
- Parking spots
- 4 Total
- Floor
- -
- Balcony
- -
- Pool
- -
- External material
- Brick | Stucco
- Roof type
- -
- Lot frontage
- -
- Lot depth
- -
- Heating
- Forced air, Natural gas
- Fire place(s)
- -
- Main level
- Kitchen
- 10’3” x 12’2”
- Living room
- 15’4” x 25’8”
- Dining room
- 10’3” x 12’1”
- Second level
- Primary Bedroom
- 16’1” x 18’3”
- Bedroom 2
- 10’8” x 10’7”
- Bedroom 3
- 10’7” x 10’7”
- Bedroom 4
- 10’7” x 9’10”
Listing Brokerage
- MLS® Listing
- X9388963
- Brokerage
- PC275 REALTY INC.
Similar homes for sale
These homes have similar price range, details and proximity to 464 Jessica Way




