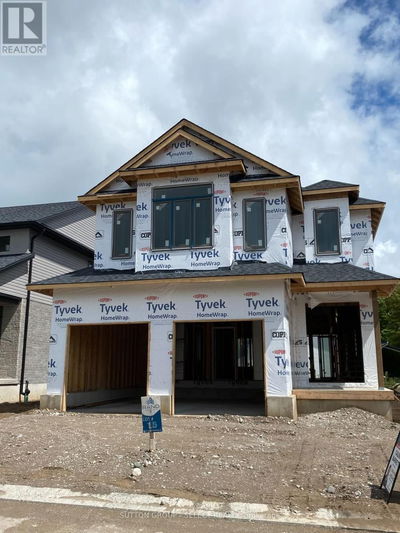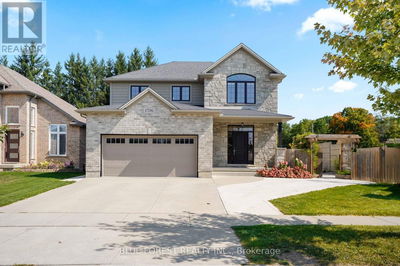61 CRESTVIEW
Kilworth | Middlesex Centre (Kilworth)
$1,339,000.00
Listed about 4 hours ago
- 4 bed
- 3 bath
- - sqft
- 4 parking
- Single Family
Property history
- Now
- Listed on Oct 9, 2024
Listed for $1,339,000.00
0 days on market
Location & area
Schools nearby
Home Details
- Description
- Located in the Pointe neighbourhood of Edgewater Estates. This modern 4-bedroom home is close to walking trails, parks, plenty of amenities just a few minutes from London. The main living space provides oversized European windows looking out at nature. The kitchen has plenty of storage with floor to ceiling custom cabinetry, built-in Fisher Paykel & Miele appliances, a large island with waterfall quartz countertops. A hidden cabinet door leads to a well-planned mudroom with ample cabinets for well planned organization. The open concept living room has a contemporary fireplace wall with built-in media cabinets and plenty of room to entertain. The main floor also offers a office or flex space at the front of the house. Upstairs has 4 large bedrooms, a laundry room, and 7"" engineered hardwood floors throughout. The Primary suite includes a 12x8ft walk-in closet with built-in pullout drawers & a barn door. The spacious ensuite features a huge glass shower, a double floating vanity and freestanding soaker tub. This beautiful home is only 1 year old and has many upgrades and flawless workmanship. (id:39198)
- Additional media
- https://www.youtube.com/watch?v=5l19pXXN7Ts
- Property taxes
- $5,868.00 per year / $489.00 per month
- Basement
- Unfinished, Full
- Year build
- -
- Type
- Single Family
- Bedrooms
- 4
- Bathrooms
- 3
- Parking spots
- 4 Total
- Floor
- -
- Balcony
- -
- Pool
- -
- External material
- Stucco
- Roof type
- -
- Lot frontage
- -
- Lot depth
- -
- Heating
- Forced air, Natural gas
- Fire place(s)
- 1
- Ground level
- Kitchen
- 17’10” x 12’9”
- Dining room
- 17’10” x 8’0”
- Office
- 14’8” x 10’1”
- Living room
- 17’10” x 14’8”
- Second level
- Primary Bedroom
- 17’6” x 12’0”
- Bedroom 2
- 14’6” x 12’6”
- Bedroom 3
- 15’11” x 11’1”
- Bedroom 4
- 14’6” x 11’1”
Listing Brokerage
- MLS® Listing
- X9388976
- Brokerage
- SUTTON GROUP - SELECT REALTY
Similar homes for sale
These homes have similar price range, details and proximity to 61 CRESTVIEW




