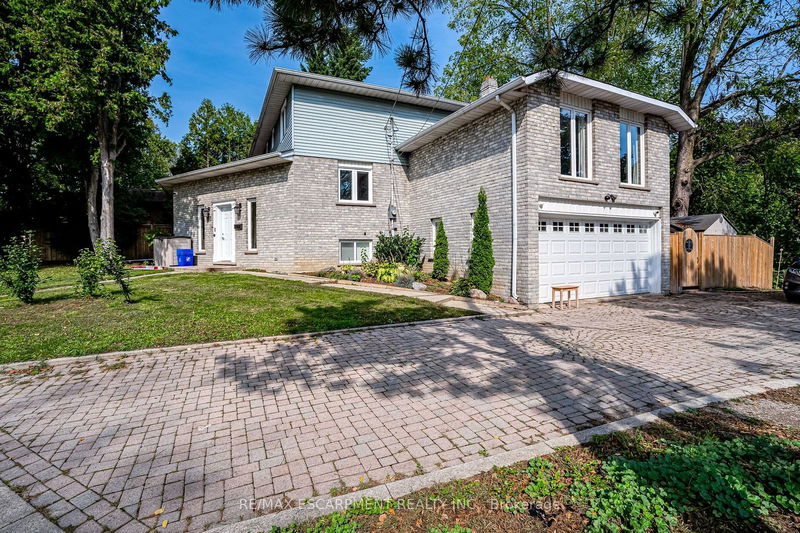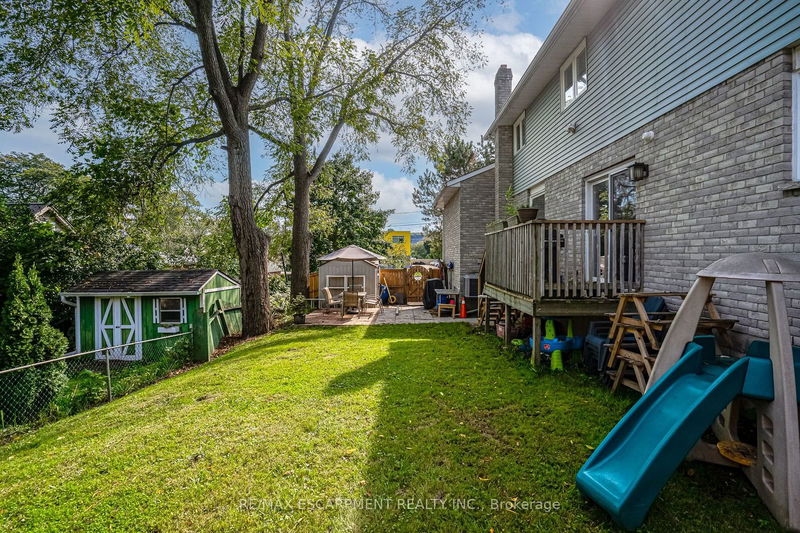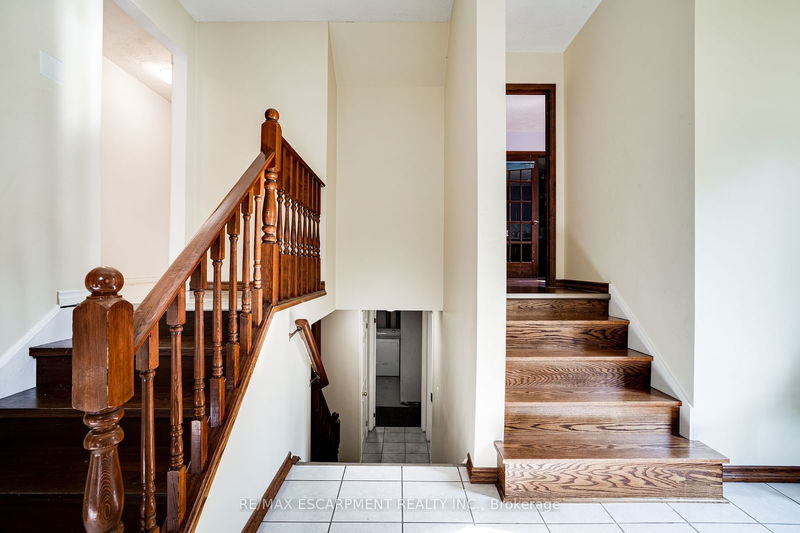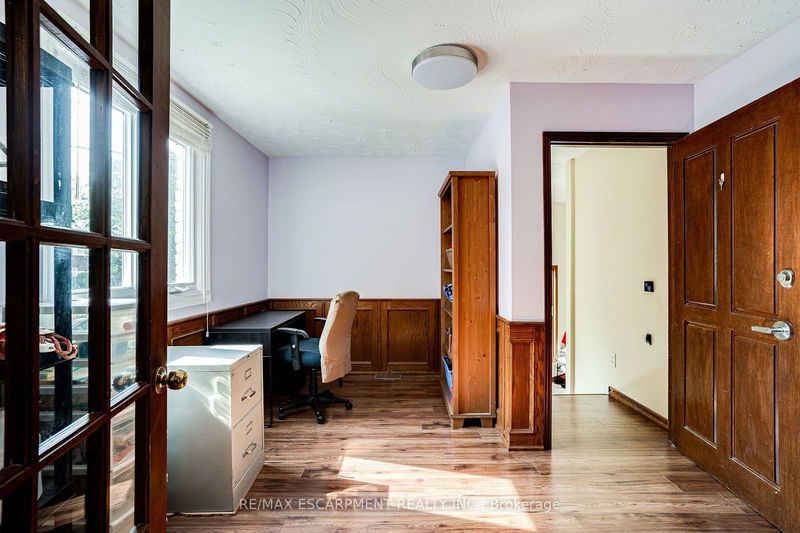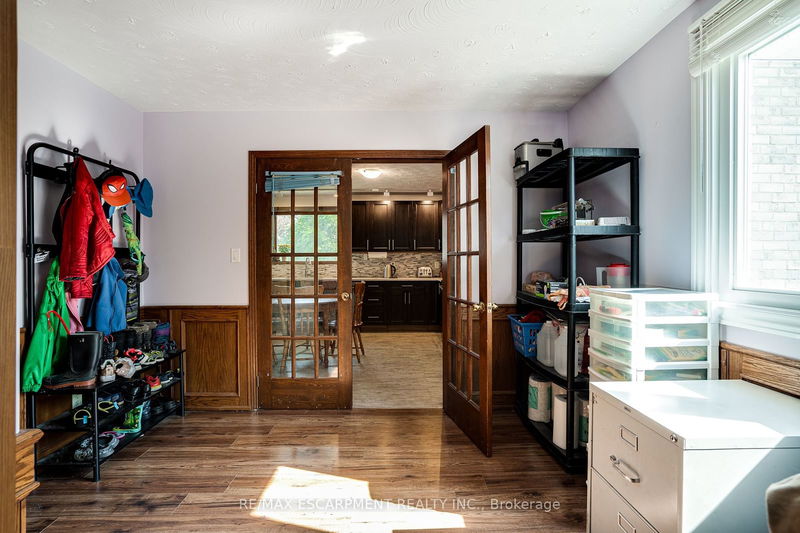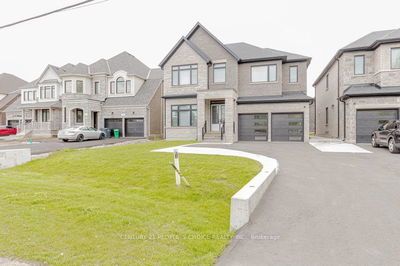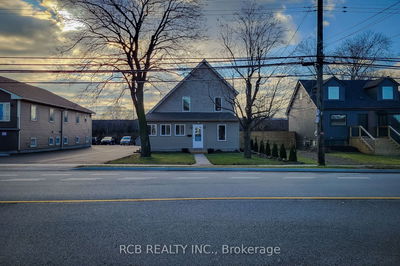82 Osler
Dundas | Hamilton
$1,195,000.00
Listed 10 days ago
- 8 bed
- 5 bath
- 2500-3000 sqft
- 10.0 parking
- Detached
Instant Estimate
$1,118,529
-$76,471 compared to list price
Upper range
$1,318,921
Mid range
$1,118,529
Lower range
$918,137
Property history
- Now
- Listed on Oct 7, 2024
Listed for $1,195,000.00
10 days on market
Location & area
Schools nearby
Home Details
- Description
- Discover an exceptional opportunity to house hack in this highly desirable Dundas neighborhood. This spacious family home boasts a versatile layout, perfectly blending family living and income opportunity. As you enter the owners unit from the generous foyer, you'll find a welcoming eat-in kitchen with ample cabinet space, a separate living room, a den, and backyard access. The second floor showcases four bright, spacious bedrooms, including a large primary suite, and two full bathrooms. The first rental area is home to 4 bedrooms, a bathroom, a kitchen and a living room. The lower level offers additional living space with a den, office, powder room, and a complete three-bedroom in-law suite, providing the potential for extra income or privacy for guests. Outside, enjoy a multi-tiered deck and parking for up to eight vehicles, plus an attached double garage with inside entry. Recent updates include a roof (2020), furnace and AC (2017), most windows and doors (2018), and 200 amp service. Dont miss this unique opportunity!
- Additional media
- https://360.api360.ca/tours/rnkwozLqN
- Property taxes
- $6,160.04 per year / $513.34 per month
- Basement
- Finished
- Basement
- Full
- Year build
- 31-50
- Type
- Detached
- Bedrooms
- 8 + 3
- Bathrooms
- 5
- Parking spots
- 10.0 Total | 2.0 Garage
- Floor
- -
- Balcony
- -
- Pool
- None
- External material
- Brick
- Roof type
- -
- Lot frontage
- -
- Lot depth
- -
- Heating
- Forced Air
- Fire place(s)
- N
- Main
- Family
- 18’5” x 16’12”
- Kitchen
- 24’0” x 12’4”
- Kitchen
- 14’12” x 12’4”
- Br
- 8’0” x 12’0”
- Br
- 8’12” x 12’2”
- Br
- 10’0” x 12’2”
- Bathroom
- 0’0” x 0’0”
- 2nd
- Prim Bdrm
- 18’2” x 12’7”
- Br
- 8’12” x 20’4”
- Br
- 15’8” x 11’7”
- Br
- 10’12” x 12’1”
- Bathroom
- 9’8” x 7’4”
Listing Brokerage
- MLS® Listing
- X9388030
- Brokerage
- RE/MAX ESCARPMENT REALTY INC.
Similar homes for sale
These homes have similar price range, details and proximity to 82 Osler
