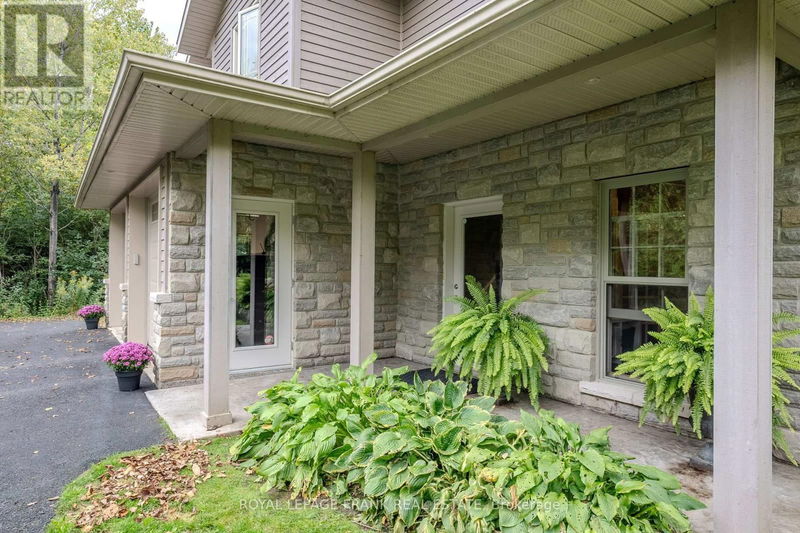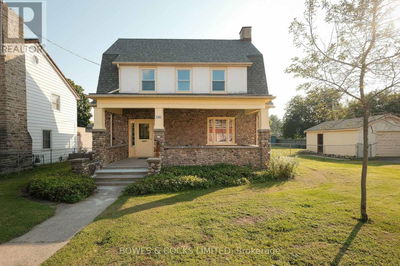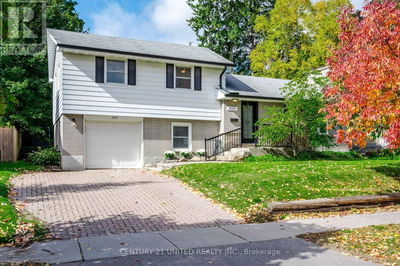101 McGregor
Bobcaygeon | Kawartha Lakes (Bobcaygeon)
$899,000.00
Listed about 4 hours ago
- 4 bed
- 3 bath
- - sqft
- 6 parking
- Single Family
Property history
- Now
- Listed on Oct 8, 2024
Listed for $899,000.00
0 days on market
Location & area
Schools nearby
Home Details
- Description
- Welcome to 101 McGregor Drive, on one of Bobcaygeon's most desired streets. A paved circular driveway, lined with trees, opens to a stone/wood 2 story home that has something for everyone. Upon entering, you will be greeted to heated ceramic floors, a family room with f/p and bar w/sink, fridge and cupboards, an office, 4th bedroom, 3 pc bath, sunroom with pellet stove and access to back yard, laundry room with entrance to a two car garage and a screened-in sitting room for those rainy days. The upper level features an open concept living room with cathedral ceiling, f/p, dining room with w/o to a 3 season sunroom, kitchen with granite counters and backsplash, primary bedroom with 4 pc ensuite, w/in closet and w/o to sun deck, 2 additional bedrooms and main bath. A surround sound system, ceiling fans throughout, alarm system, garage with sink, heater and central vac, tankless water heater, invisible fence, fire pit, 12'x16' garden shed/mancave and 12'x20' greenhouse complete the package. (id:39198)
- Additional media
- -
- Property taxes
- $4,122.95 per year / $343.58 per month
- Basement
- -
- Year build
- -
- Type
- Single Family
- Bedrooms
- 4
- Bathrooms
- 3
- Parking spots
- 6 Total
- Floor
- Concrete, Laminate
- Balcony
- -
- Pool
- -
- External material
- Wood | Stone
- Roof type
- -
- Lot frontage
- -
- Lot depth
- -
- Heating
- Forced air, Propane
- Fire place(s)
- 2
- Main level
- Office
- 9’1” x 8’2”
- Family room
- 17’6” x 14’4”
- Bedroom 4
- 12’7” x 12’6”
- Bathroom
- 0’0” x 0’0”
- Laundry room
- 7’1” x 6’8”
- Sunroom
- 17’6” x 10’8”
- Second level
- Bedroom 2
- 10’3” x 10’9”
- Bedroom 3
- 9’7” x 8’11”
- Living room
- 15’8” x 17’3”
- Dining room
- 8’11” x 11’6”
- Kitchen
- 10’7” x 10’12”
- Primary Bedroom
- 16’6” x 10’12”
Listing Brokerage
- MLS® Listing
- X9388105
- Brokerage
- ROYAL LEPAGE FRANK REAL ESTATE
Similar homes for sale
These homes have similar price range, details and proximity to 101 McGregor









