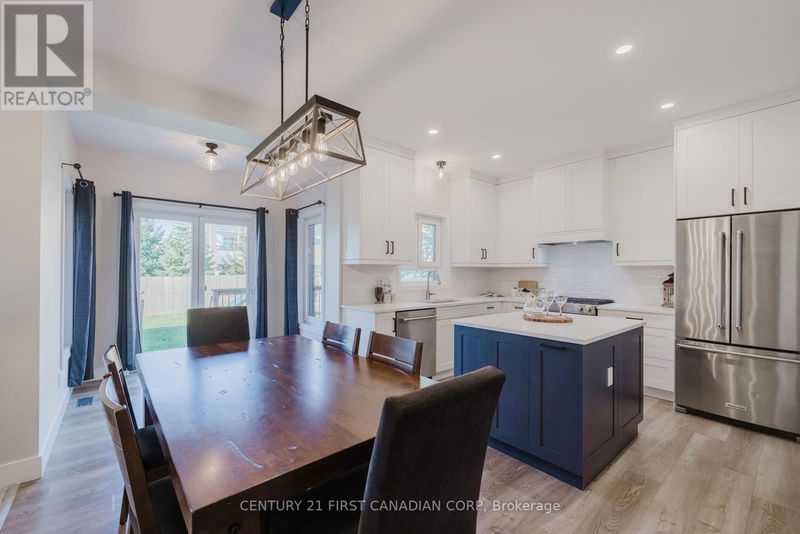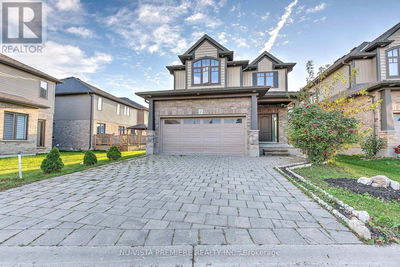2431 Evans
South U | London
$799,900.00
Listed about 3 hours ago
- 4 bed
- 4 bath
- - sqft
- 4 parking
- Single Family
Property history
- Now
- Listed on Oct 8, 2024
Listed for $799,900.00
0 days on market
Location & area
Home Details
- Description
- Stately 4 bedroom, 4 bath with over 2500 sqft of living space and just steps from the paths and wide open fields of Meadowgate Park!!A friendly covered front porch greets, while a double door access opens to a bright foyer welcoming you to wide open living spaces with 9 ceilings. Enjoy a fantastic newly renovated two tone kitchen with quartz counters, centre island, loads of storage drawers and stainless Kitchen Aid appliances. Rear gardens doors lead to a wrap-around black spindled sundeck overlooking a fully fenced yard with fire area. Backing onto Gabriel Dumont school, offering quiet evenings, weekends, summers and easy access to the park. Up a wide staircase, you'll find a sprawling Primary offering a large ensuite with quartz counters and ceramics + his and hers walk in closets, while another full bath and 3 other bedrooms offer more than enough room for a growing family. A bright airy lower level offers 2 oversized egress windows and an expansive family room plus recreation area and yet another 4 piece bath and great storage! Boasts: a tall and full 2 car garage, HRV system, NEST smart thermostat, main floor broadloom 24, and upgraded tilt-turn Catana and upgraded doors! Minutes to paths and trails of Meadowlily Environmentally Sensitive Area, shopping, schools, dining, Victoria Hospital, and very easy access to 401.Enjoy the best Summerside has to offer, come see this today!! (id:39198)
- Additional media
- -
- Property taxes
- $4,751.00 per year / $395.92 per month
- Basement
- Finished, Full
- Year build
- -
- Type
- Single Family
- Bedrooms
- 4
- Bathrooms
- 4
- Parking spots
- 4 Total
- Floor
- -
- Balcony
- -
- Pool
- -
- External material
- Brick | Vinyl siding
- Roof type
- -
- Lot frontage
- -
- Lot depth
- -
- Heating
- Forced air, Natural gas
- Fire place(s)
- -
- Main level
- Foyer
- 9’5” x 7’1”
- Living room
- 18’4” x 12’4”
- Dining room
- 17’4” x 7’7”
- Kitchen
- 9’7” x 11’3”
- Laundry room
- 7’7” x 5’11”
- Basement
- Family room
- 22’12” x 13’8”
- Playroom
- 17’2” x 7’3”
- Second level
- Primary Bedroom
- 16’10” x 11’3”
- Bedroom 2
- 12’12” x 11’3”
- Bedroom 3
- 11’10” x 10’11”
- Bedroom 4
- 11’7” x 10’10”
Listing Brokerage
- MLS® Listing
- X9388240
- Brokerage
- CENTURY 21 FIRST CANADIAN CORP
Similar homes for sale
These homes have similar price range, details and proximity to 2431 Evans









