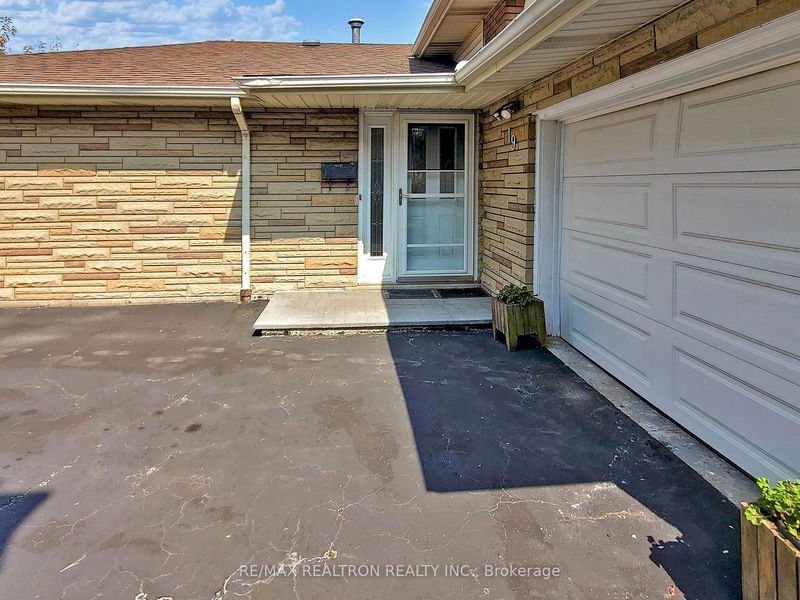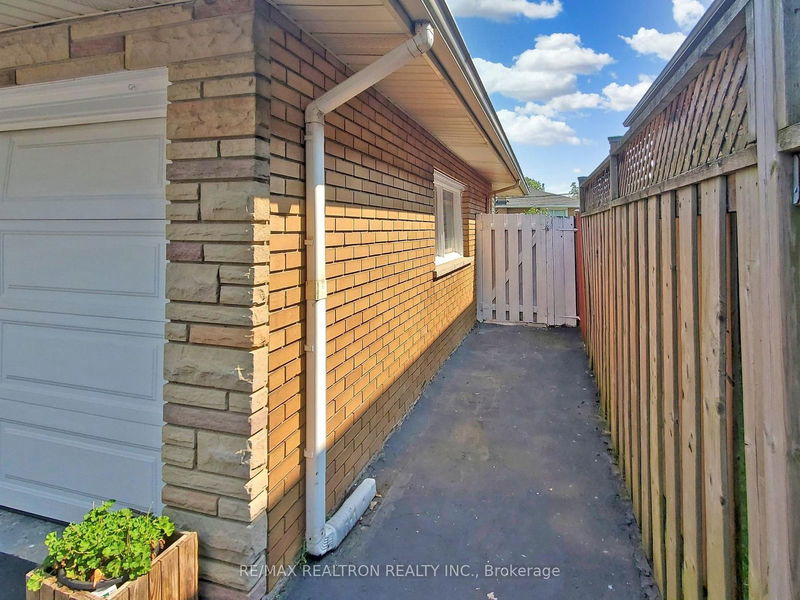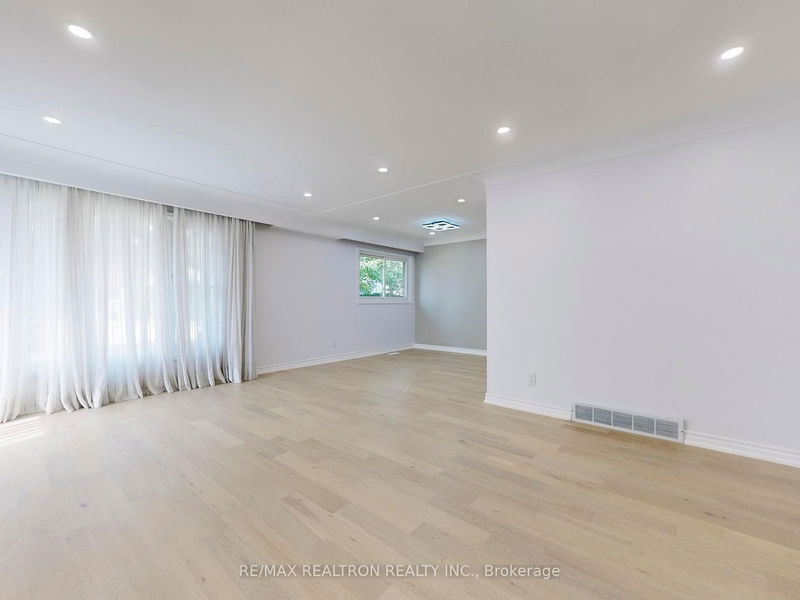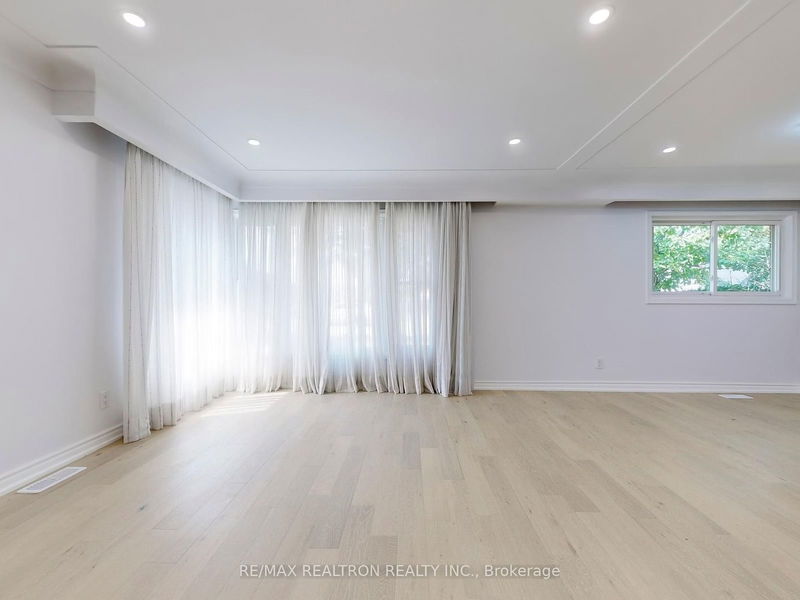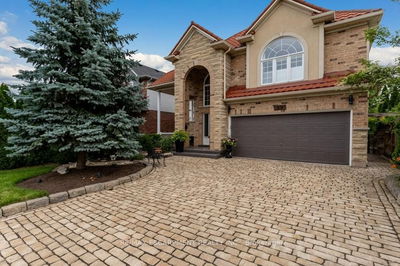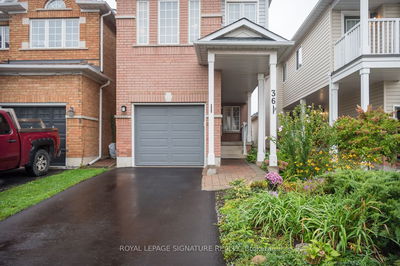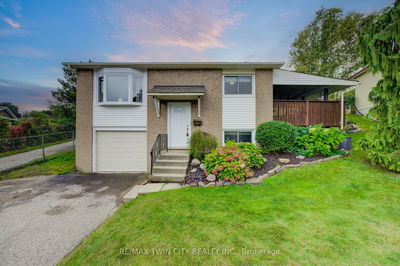19 Amanda
Yeoville | Hamilton
$799,900.00
Listed about 23 hours ago
- 3 bed
- 2 bath
- - sqft
- 7.0 parking
- Detached
Instant Estimate
$794,802
-$5,098 compared to list price
Upper range
$871,929
Mid range
$794,802
Lower range
$717,675
Property history
- Now
- Listed on Oct 8, 2024
Listed for $799,900.00
1 day on market
- Sep 16, 2024
- 23 days ago
Terminated
Listed for $814,980.00 • 22 days on market
- Jul 6, 2024
- 3 months ago
Terminated
Listed for $849,990.00 • 2 months on market
Location & area
Schools nearby
Home Details
- Description
- Spectacular Fully Renovated Detached Back-Split Home, 3+1 Bedrooms and 2 Bathrooms, On a quiet Court in the heart of West Mountain. Solid All Brick with Stone Front. 6 Parking Spots on driveway. Open Concept, Bright, Flow of Nature light. Newer Windows, New Floors and Fresh Painted. Pot Lights Through out the House. Newly Renovated White Kitchen with Brand New S.S Fridge and Dishwasher, S.S Stove and Rangehood, Quartz Counter. Breakfast Area with large Window, Modern Lighting Fixture. Living Room with Pot Lights, Large Corner Window. Formal Dinning Room with Modern Lighting Fixture. 3 Spacious Bedrooms on Upper Level. Spacious and Bright Lower Level Living Room with Pots light, Fireplace, Above Grade Windows, and walk out to Patio. Large Lower level Bedroom with Above Grade Window, and Closet. Fenced backyard. Steps to Hamilton Public Library, Shops, Restaurants and Recreation Centre. Steps to the best public schools, and Mohawk College. Easy to Access Highways.
- Additional media
- https://www.winsold.com/tour/367934
- Property taxes
- $4,656.19 per year / $388.02 per month
- Basement
- Finished
- Basement
- W/O
- Year build
- -
- Type
- Detached
- Bedrooms
- 3 + 1
- Bathrooms
- 2
- Parking spots
- 7.0 Total | 1.0 Garage
- Floor
- -
- Balcony
- -
- Pool
- None
- External material
- Brick
- Roof type
- -
- Lot frontage
- -
- Lot depth
- -
- Heating
- Forced Air
- Fire place(s)
- Y
- Upper
- Br
- 14’0” x 9’10”
- 2nd Br
- 10’0” x 8’12”
- 3rd Br
- 10’6” x 8’10”
- Bathroom
- 8’0” x 8’0”
- Main
- Living
- 18’0” x 12’0”
- Dining
- 8’12” x 8’12”
- Kitchen
- 8’12” x 14’12”
- Breakfast
- 8’12” x 8’12”
- Lower
- Rec
- 24’0” x 10’0”
- 4th Br
- 10’0” x 10’0”
- Bathroom
- 4’12” x 4’0”
- Laundry
- 6’0” x 2’12”
Listing Brokerage
- MLS® Listing
- X9388244
- Brokerage
- RE/MAX REALTRON REALTY INC.
Similar homes for sale
These homes have similar price range, details and proximity to 19 Amanda

