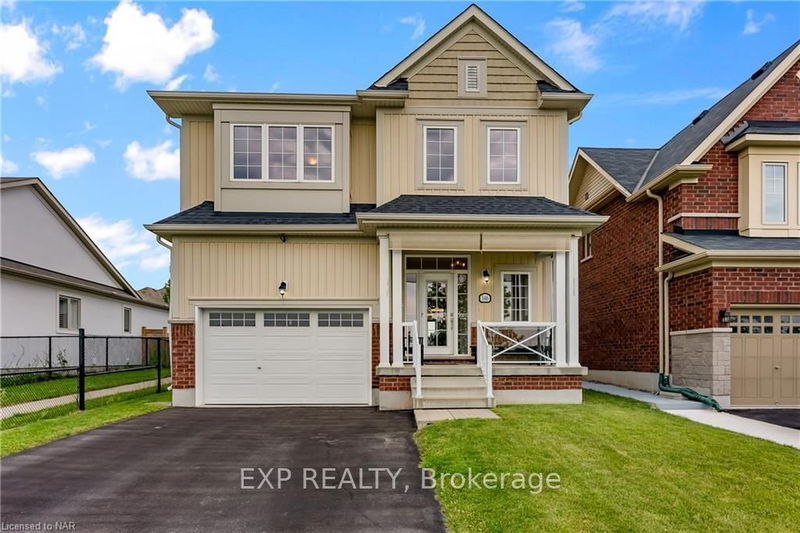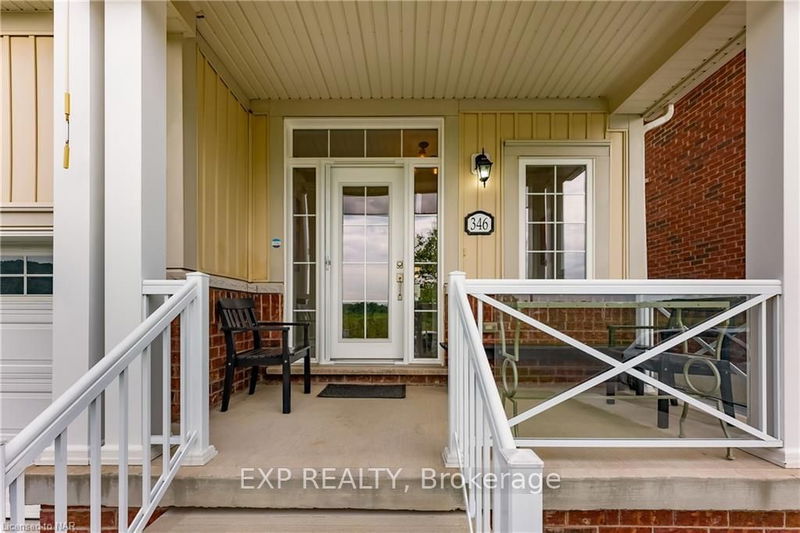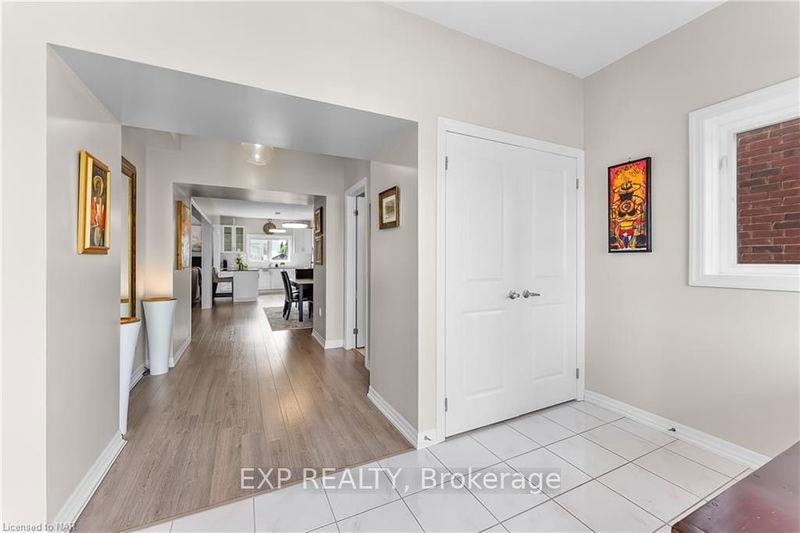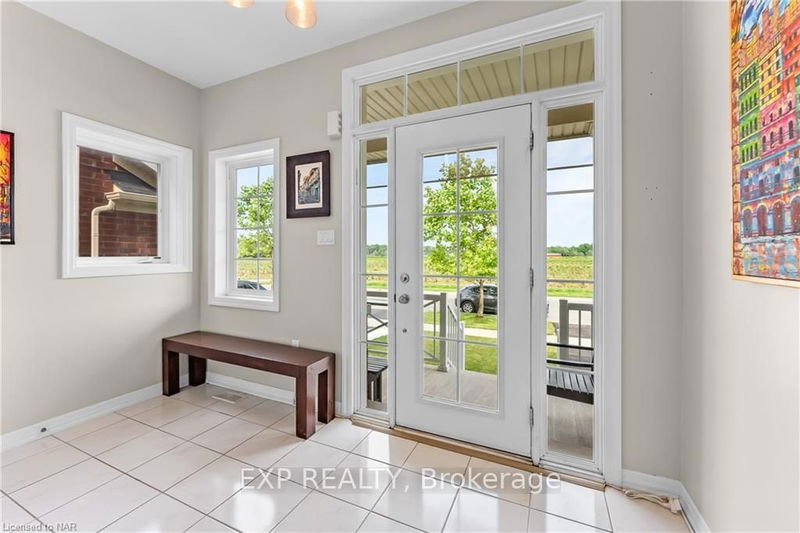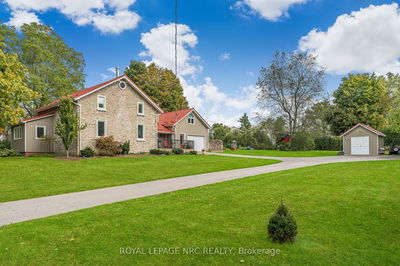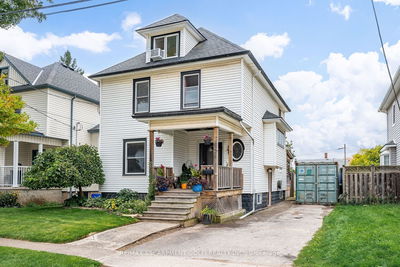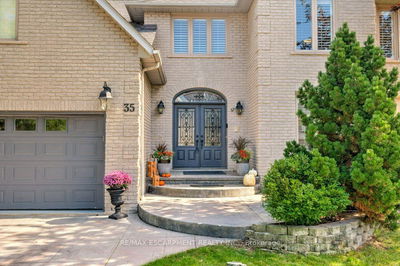346 Concession 3
| Niagara-on-the-Lake
$929,900.00
Listed about 20 hours ago
- 4 bed
- 3 bath
- 2000-2500 sqft
- 3.0 parking
- Detached
Instant Estimate
$897,242
-$32,658 compared to list price
Upper range
$964,964
Mid range
$897,242
Lower range
$829,520
Property history
- Now
- Listed on Oct 9, 2024
Listed for $929,900.00
1 day on market
- Aug 3, 2024
- 2 months ago
Terminated
Listed for $929,900.00 • 2 months on market
- Jul 4, 2024
- 3 months ago
Terminated
Listed for $999,900.00 • 29 days on market
Location & area
Schools nearby
Home Details
- Description
- Nestled in the heart of wine country, this charming 2-storey home offers incredible views and ample space for the whole family. With 4 bedrooms and 3 bathrooms, there's plenty of room for everyone. The open living and dining areas are perfect for gatherings, and the kitchen is ready for your everyday cooking needs. A large sliding door offers direct access to the private rear patio, ideal for entertaining. Recent updates include a new roof completed in 2023, a gas line installed for a fireplace in the living room, and a bathroom rough-in in the basement. The home features impressive 9ft ceilings, adding a sense of spaciousness and elegance to the living areas. Situated in a prime location, you're just minutes away from parks, schools, major highways, grocery stores, and the best of wine country. Enjoy leisurely strolls in the nearby park and take in the serene, natural beauty that surrounds you. Take a tour of this well-loved home and become part of this friendly community!
- Additional media
- -
- Property taxes
- $5,203.00 per year / $433.58 per month
- Basement
- Full
- Basement
- Unfinished
- Year build
- 6-15
- Type
- Detached
- Bedrooms
- 4
- Bathrooms
- 3
- Parking spots
- 3.0 Total | 1.5 Garage
- Floor
- -
- Balcony
- -
- Pool
- None
- External material
- Alum Siding
- Roof type
- -
- Lot frontage
- -
- Lot depth
- -
- Heating
- Forced Air
- Fire place(s)
- N
- Main
- Kitchen
- 14’7” x 17’7”
- Dining
- 11’5” x 13’3”
- Living
- 14’6” x 17’6”
- Foyer
- 5’7” x 11’9”
- 2nd
- Prim Bdrm
- 15’5” x 13’6”
- 2nd Br
- 11’9” x 10’5”
- 3rd Br
- 10’6” x 12’6”
- 4th Br
- 9’11” x 11’6”
Listing Brokerage
- MLS® Listing
- X9389422
- Brokerage
- EXP REALTY
Similar homes for sale
These homes have similar price range, details and proximity to 346 Concession 3
