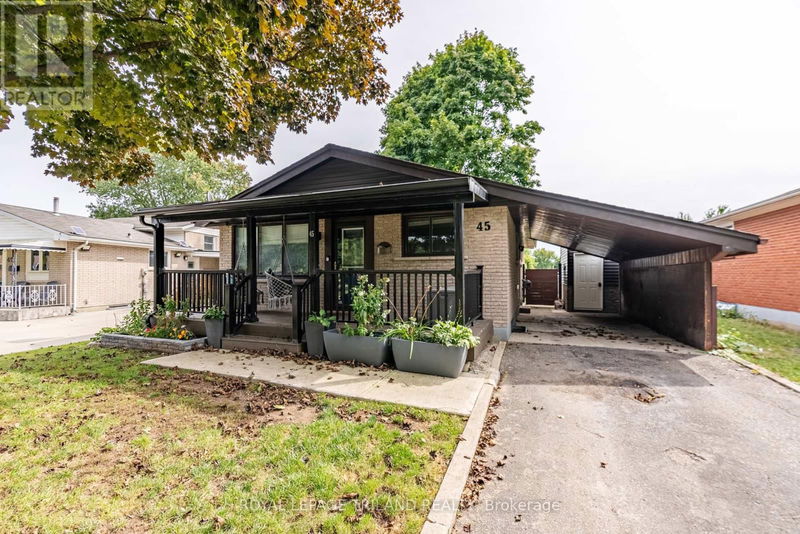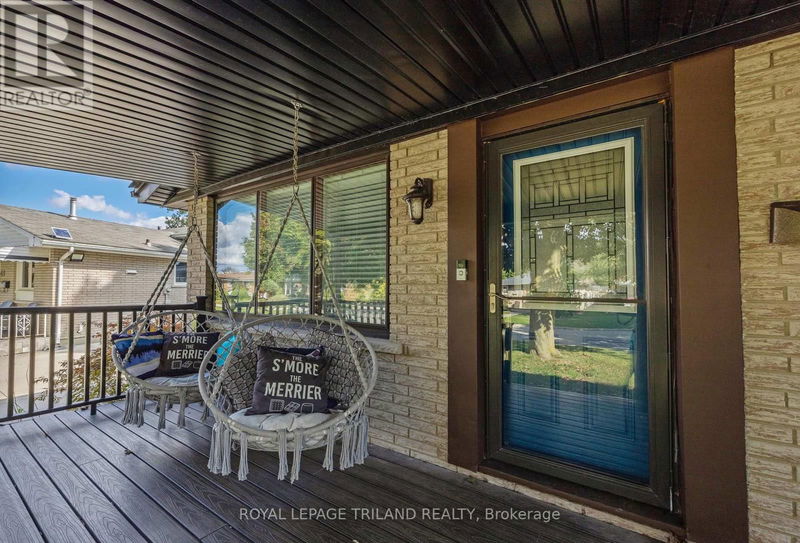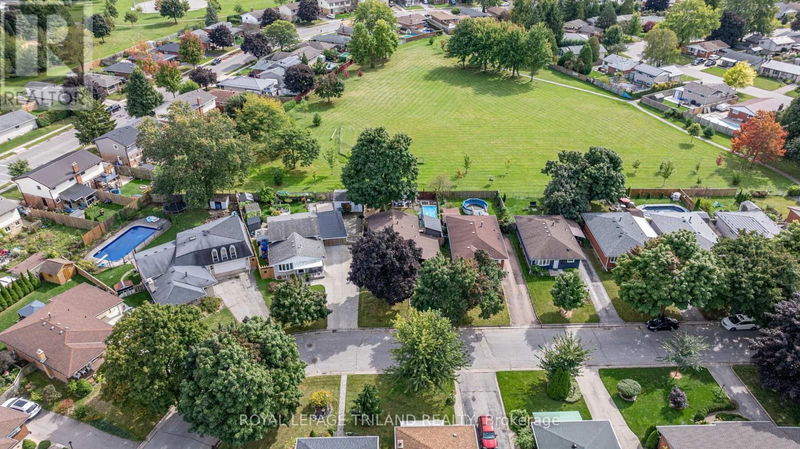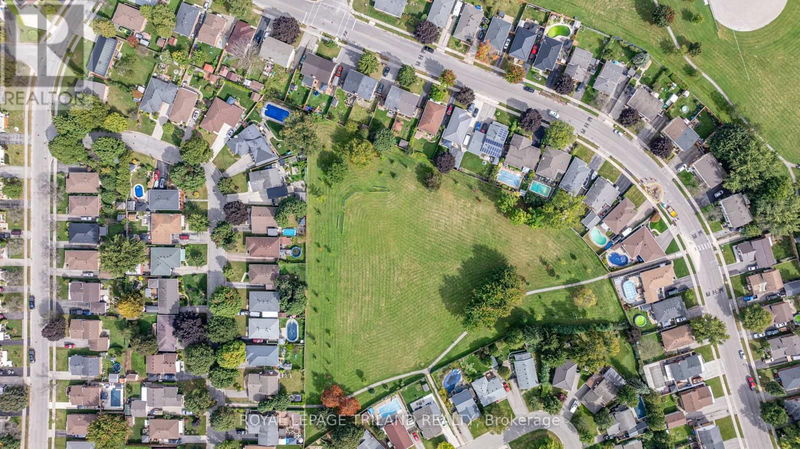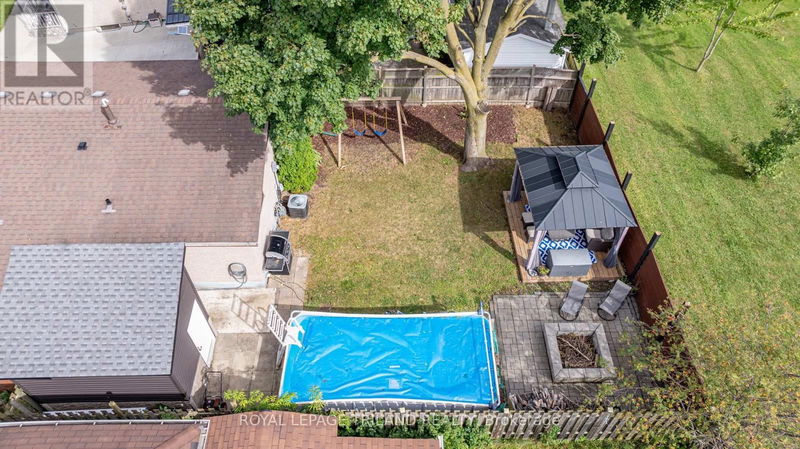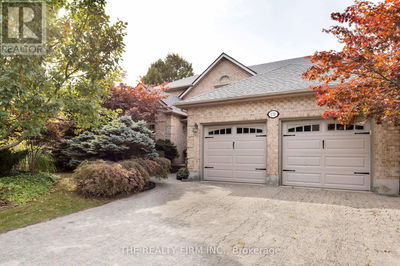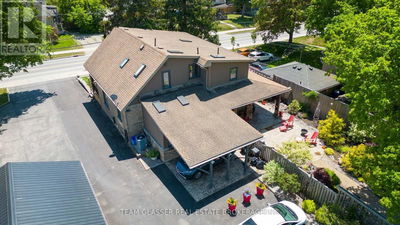45 Masefield
East I | London
$569,900.00
Listed about 7 hours ago
- 4 bed
- 2 bath
- - sqft
- 3 parking
- Single Family
Property history
- Now
- Listed on Oct 9, 2024
Listed for $569,900.00
0 days on market
Location & area
Schools nearby
Home Details
- Description
- Welcome to your dream home in Nelson Park! This charming bungalow offers the perfect blend of comfort and convenience, featuring 3+1 Bedrooms and 2 full washrooms! The layout offers the perfect living space to accommodate your family gatherings and entertaining friends. The main floor features 3 bedrooms and 1 full washroom. The washroom was fully updated in 2022. The open concept kitchen and eat-in area complete your main floor. A fully functional basement that can be accessed from the kitchen or through its separate entrance. The basement features a living room with Egress Window, rec room, office area an extra bedroom and a full washroom. But wait! There's more! Spend your wonderful summers out on the Gazebo by the overground pool backing onto Admiral Park; or enjoy your chilly nights around the fire pit with your loved ones. The new Garden shed offers enough space to store all your garden utilities!You have to see it to appreciate it! Book your private showing today! **** EXTRAS **** List of Updates: - Main washroom 2022; Basement fully updated - Insulation and Drywall; Egress Window; Newer Flooring; Updated Washroom; updated lighting and paint. - Garden Shed 2022 (id:39198)
- Additional media
- https://unbranded.youriguide.com/45_masefield_crescent_london_on/
- Property taxes
- $2,806.00 per year / $233.83 per month
- Basement
- Finished, Separate entrance, N/A
- Year build
- -
- Type
- Single Family
- Bedrooms
- 4
- Bathrooms
- 2
- Parking spots
- 3 Total
- Floor
- -
- Balcony
- -
- Pool
- Above ground pool
- External material
- Brick | Aluminum siding
- Roof type
- -
- Lot frontage
- -
- Lot depth
- -
- Heating
- Forced air, Natural gas
- Fire place(s)
- -
- Main level
- Kitchen
- 11’8” x 12’0”
- Dining room
- 8’11” x 6’0”
- Family room
- 13’9” x 18’1”
- Bedroom 2
- 9’5” x 11’5”
- Bedroom 3
- 10’4” x 8’11”
- Basement
- Den
- 11’3” x 11’9”
- Recreational, Games room
- 15’2” x 21’2”
- Office
- 11’3” x 16’9”
Listing Brokerage
- MLS® Listing
- X9389564
- Brokerage
- ROYAL LEPAGE TRILAND REALTY
Similar homes for sale
These homes have similar price range, details and proximity to 45 Masefield
