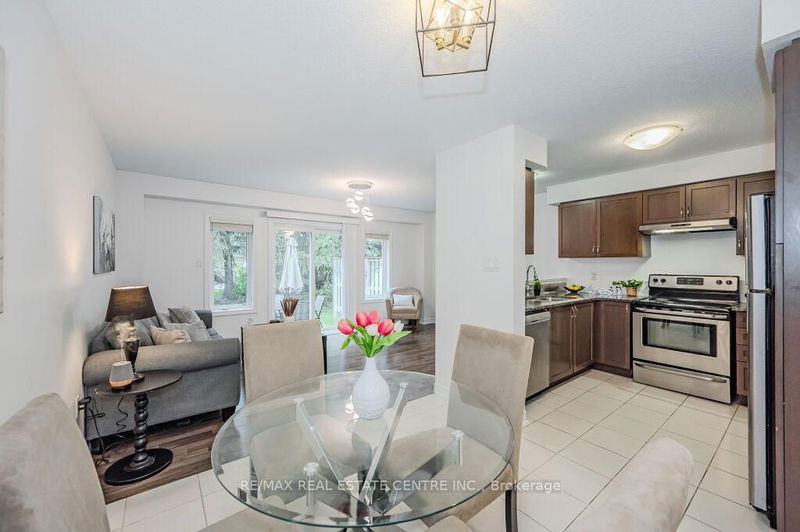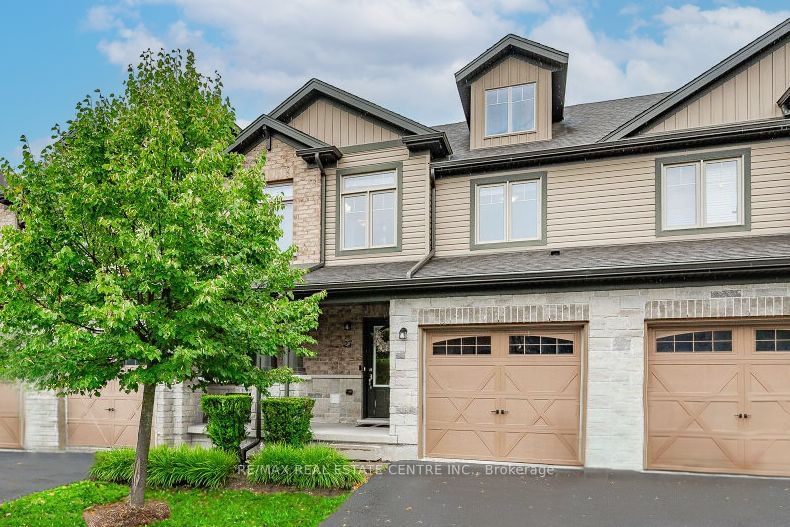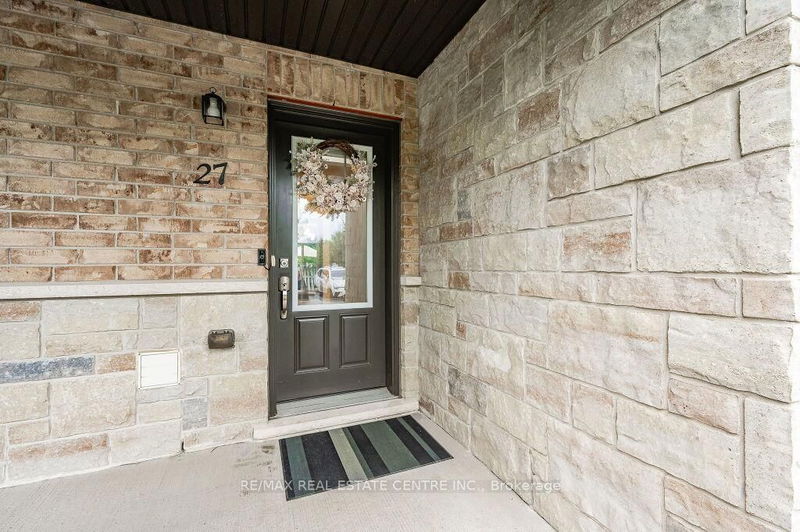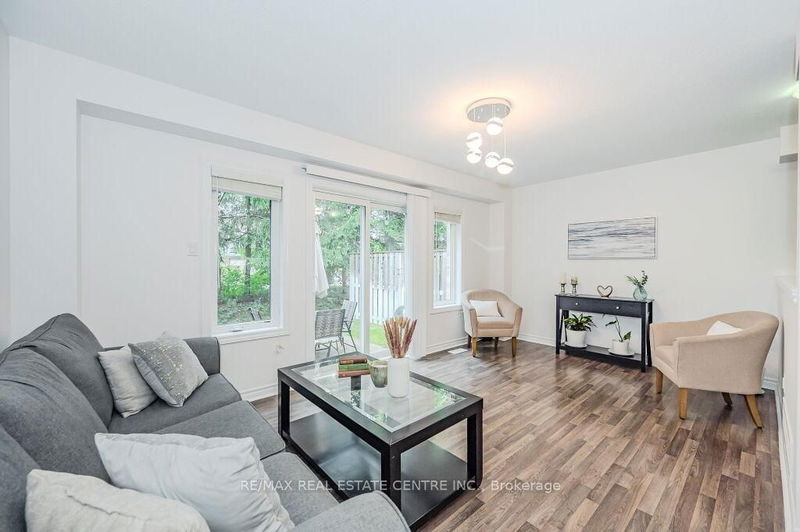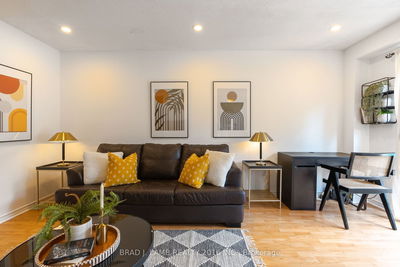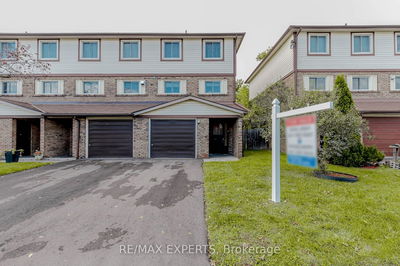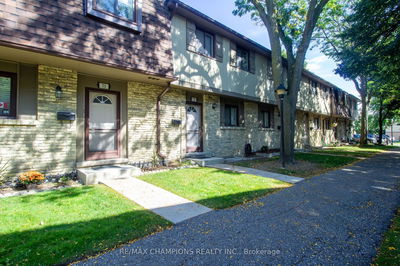27 Arlington
Pine Ridge | Guelph
$715,000.00
Listed 2 days ago
- 3 bed
- 4 bath
- 1200-1399 sqft
- 2.0 parking
- Condo Townhouse
Instant Estimate
$724,963
+$9,963 compared to list price
Upper range
$763,899
Mid range
$724,963
Lower range
$686,027
Property history
- Now
- Listed on Oct 8, 2024
Listed for $715,000.00
2 days on market
- Sep 11, 2024
- 29 days ago
Terminated
Listed for $724,900.00 • 27 days on market
- Aug 7, 2024
- 2 months ago
Terminated
Listed for $735,000.00 • about 1 month on market
Location & area
Schools nearby
Home Details
- Description
- Welcome to 27 Arlington Cres, a stunning 3-bedroom townhouse with a finished basement, nestled on a tranquil street in the desirable south-end of Guelph! As you step inside, you'll be greeted by a spacious eat-in kitchen adorned with elegant dark cabinetry, stainless steel appliances, stunning granite countertops and a pantry cupboard. The kitchen seamlessly flows into the bright living room, where laminate floors and sliding glass doors, flanked by two large windows, fill the space with natural light. Step out onto your generous back patio, enclosed by privacy fences and surrounded by beautiful mature trees. It's the perfect spot for barbecuing with friends or unwinding after a long day. A convenient powder room completes the main level. Upstairs, you'll discover a roomy primary bedroom featuring a brand new 3-piece ensuite. There are 2 additional bedrooms, each with ample closet space and a 4-piece bathroom with granite counters and a shower/tub combo. The second-floor laundry makes household chores a breeze! The finished basement offers even more living space with a vast recreation room and an additional 3-piece bathroom, perfect for entertaining or relaxing. The home has been freshly painted throughout, ready for you to move in. Situated on a quiet crescent in a family-friendly neighbourhood, this home is within walking distance to multiple parks and schools. Enjoy the convenience of nearby amenities, including a variety of restaurants, LCBO, fitness centres, a movie theatre and much more! Don't miss the opportunity to make this beautiful townhouse your new home!
- Additional media
- https://tours.visualadvantage.ca/238ac525/nb/
- Property taxes
- $4,302.03 per year / $358.50 per month
- Condo fees
- $434.00
- Basement
- Finished
- Basement
- Full
- Year build
- 11-15
- Type
- Condo Townhouse
- Bedrooms
- 3
- Bathrooms
- 4
- Pet rules
- Restrict
- Parking spots
- 2.0 Total | 1.0 Garage
- Parking types
- Owned
- Floor
- -
- Balcony
- None
- Pool
- -
- External material
- Brick
- Roof type
- -
- Lot frontage
- -
- Lot depth
- -
- Heating
- Forced Air
- Fire place(s)
- N
- Locker
- None
- Building amenities
- Bbqs Allowed
- Main
- Living
- 17’2” x 10’11”
- Dining
- 8’11” x 7’5”
- Kitchen
- 9’8” x 8’11”
- Bathroom
- 0’0” x 0’0”
- 2nd
- Prim Bdrm
- 13’6” x 13’1”
- Bathroom
- 0’0” x 0’0”
- 2nd Br
- 14’4” x 8’4”
- 3rd Br
- 11’3” x 8’5”
- Bathroom
- 0’0” x 0’0”
- Bsmt
- Rec
- 16’6” x 10’12”
- Bathroom
- 0’0” x 0’0”
Listing Brokerage
- MLS® Listing
- X9389694
- Brokerage
- RE/MAX REAL ESTATE CENTRE INC.
Similar homes for sale
These homes have similar price range, details and proximity to 27 Arlington
