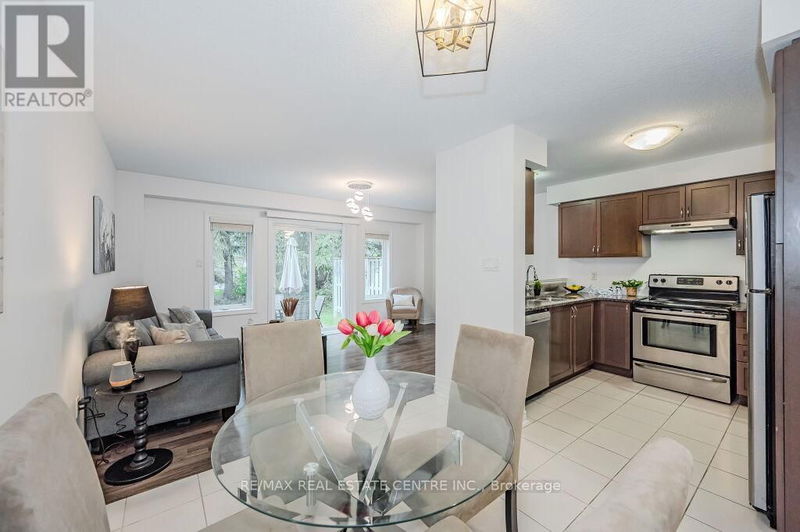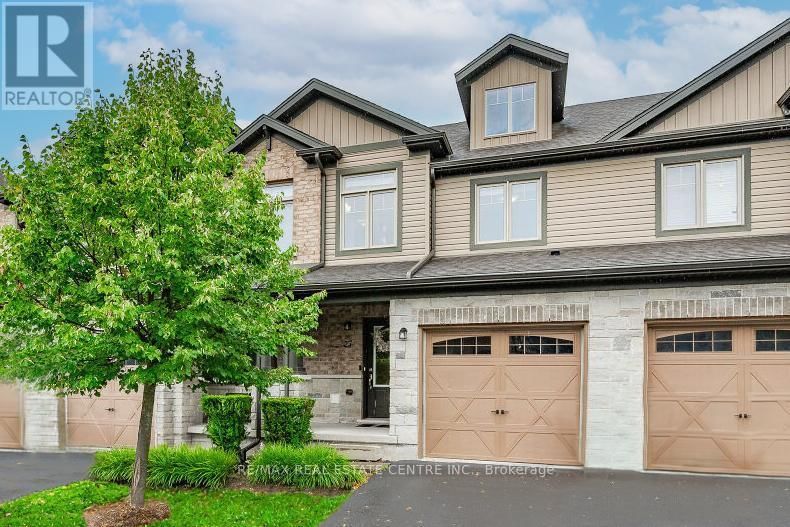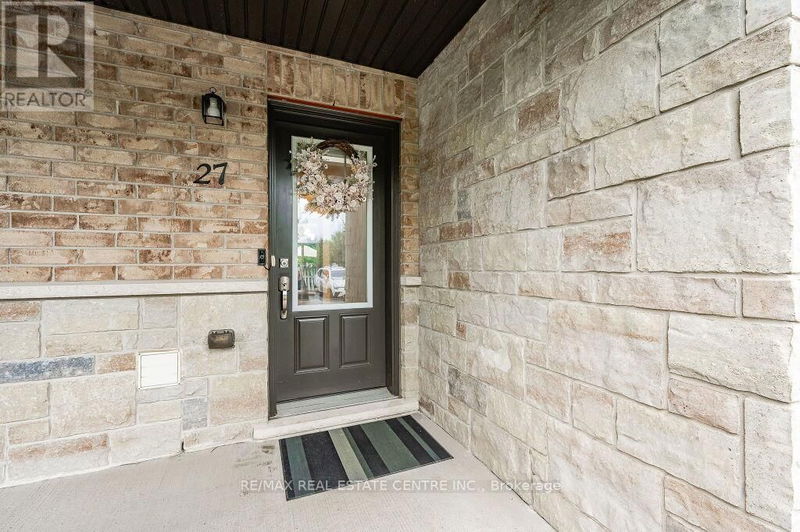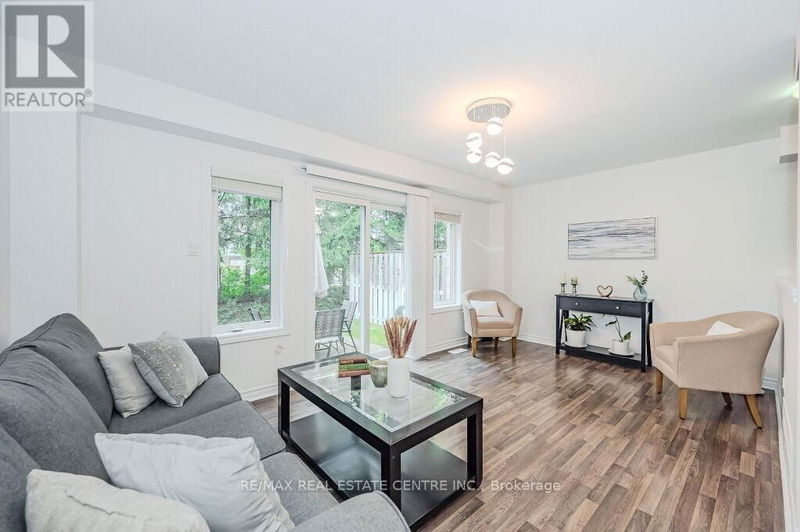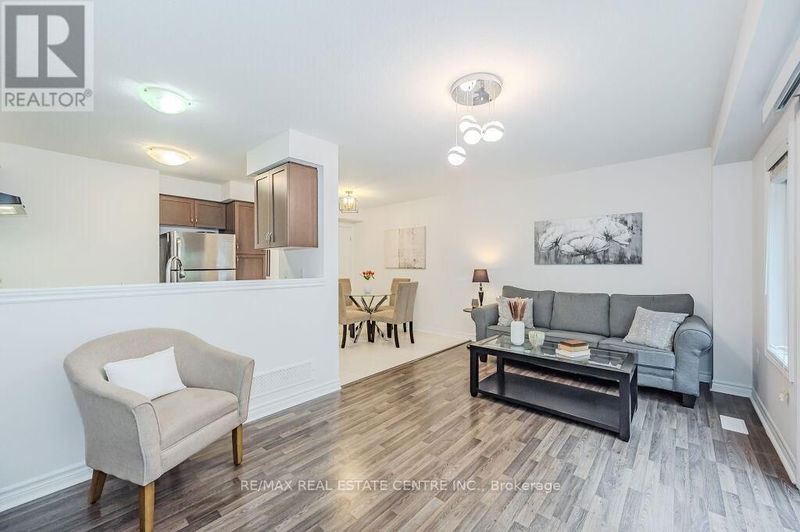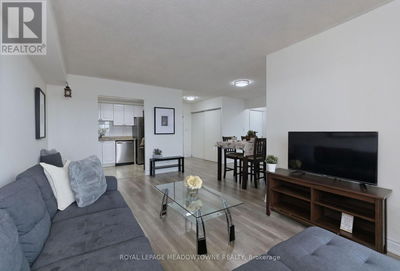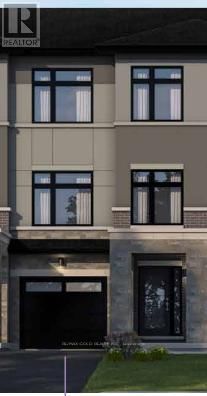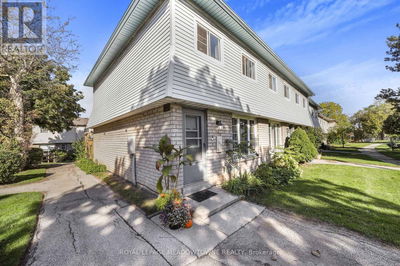27 Arlington
Pine Ridge | Guelph (Pine Ridge)
$715,000.00
Listed 1 day ago
- 3 bed
- 4 bath
- - sqft
- 2 parking
- Single Family
Open House
Property history
- Now
- Listed on Oct 9, 2024
Listed for $715,000.00
1 day on market
Location & area
Schools nearby
Home Details
- Description
- Stunning 3 + 1 bedroom townhouse on a quiet crescent with prime south-end location, walking distance to parks, top-rated schools, Sikh Gurdwara and all essential amenities! Direct bus routes to the University of Guelph and easy 401 access. Spacious eat-in kitchen with stainless steel appliances, granite countertops and pantry. Bright living room with laminate floors, large windows and sliding glass doors leading to a generous patio with privacy fencing and mature trees. Main floor includes a convenient powder room. Upstairs, you'll find a large primary bedroom with a brand-new 3-piece ensuite, two additional bedrooms, a 4-piece bath and second-floor laundry. Finished basement features a 4th bedroom (no door) with a large window and 3-piece bathroom. Freshly painted and move-in ready, this home is located in a family-friendly neighbourhood with easy access to restaurants, LCBO, fitness centres, a movie theatre and more! (id:39198)
- Additional media
- https://tours.visualadvantage.ca/238ac525/nb/
- Property taxes
- $4,302.03 per year / $358.50 per month
- Condo fees
- $434.00
- Basement
- Finished, Full
- Year build
- -
- Type
- Single Family
- Bedrooms
- 3 + 1
- Bathrooms
- 4
- Pet rules
- -
- Parking spots
- 2 Total
- Parking types
- Attached Garage
- Floor
- -
- Balcony
- -
- Pool
- -
- External material
- Brick | Vinyl siding
- Roof type
- -
- Lot frontage
- -
- Lot depth
- -
- Heating
- Forced air, Natural gas
- Fire place(s)
- -
- Locker
- -
- Building amenities
- -
- Main level
- Living room
- 17’2” x 10’11”
- Dining room
- 8’11” x 7’5”
- Kitchen
- 9’8” x 8’11”
- Bathroom
- 0’0” x 0’0”
- Basement
- Bathroom
- 0’0” x 0’0”
- Bedroom 4
- 16’6” x 10’12”
- Second level
- Primary Bedroom
- 13’6” x 13’1”
- Bathroom
- 0’0” x 0’0”
- Bedroom 2
- 14’4” x 8’4”
- Bedroom 3
- 11’3” x 8’5”
- Bathroom
- 0’0” x 0’0”
Listing Brokerage
- MLS® Listing
- X9389694
- Brokerage
- RE/MAX REAL ESTATE CENTRE INC.
Similar homes for sale
These homes have similar price range, details and proximity to 27 Arlington
