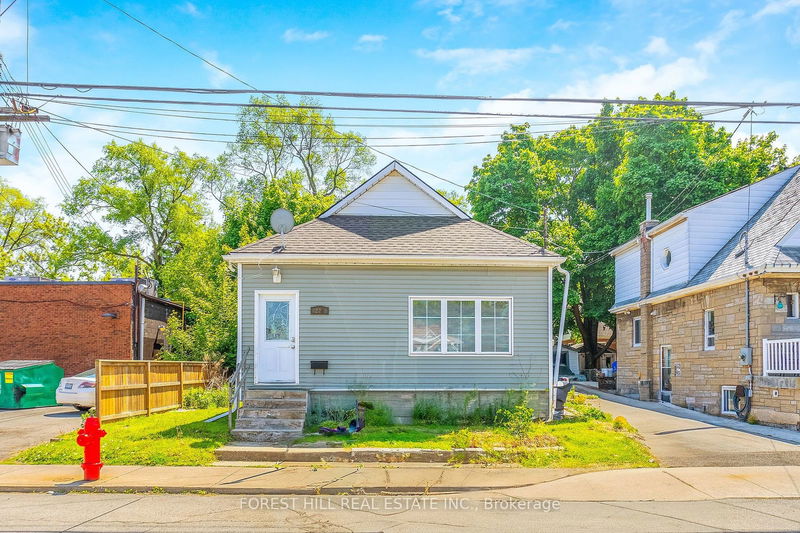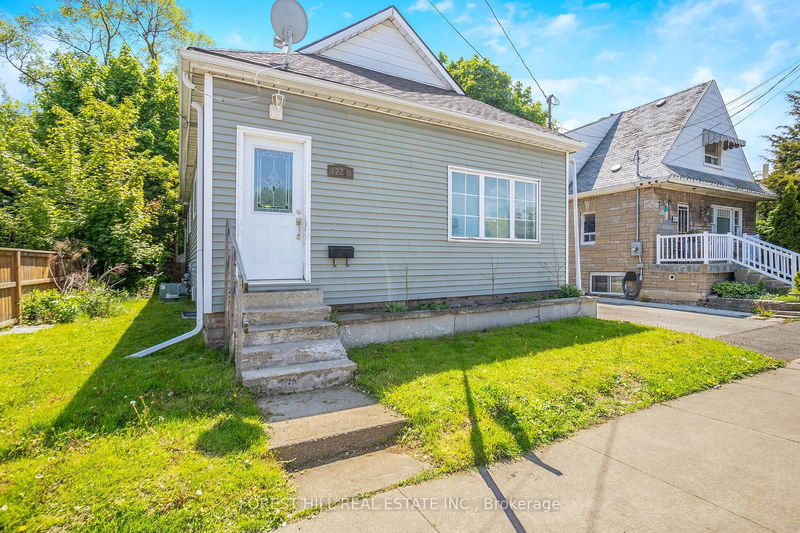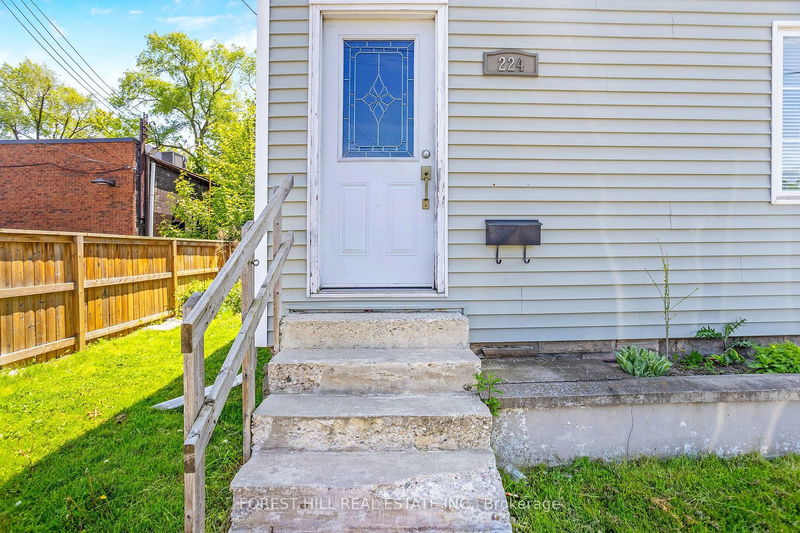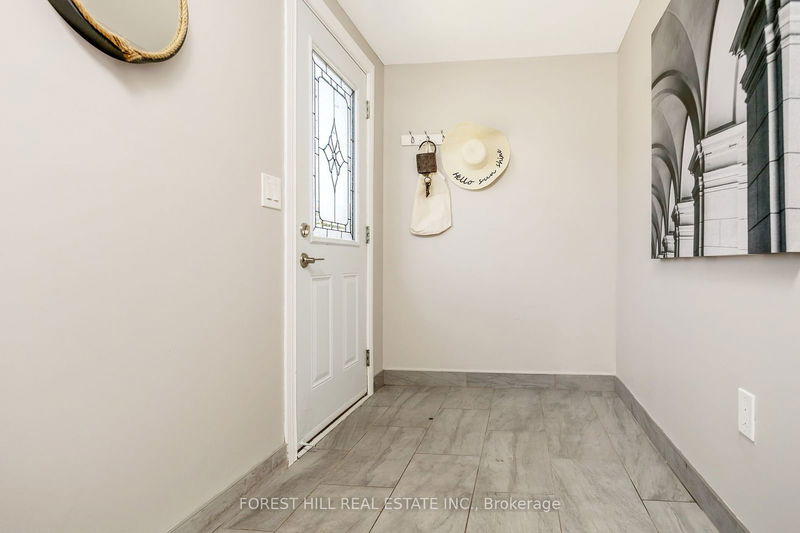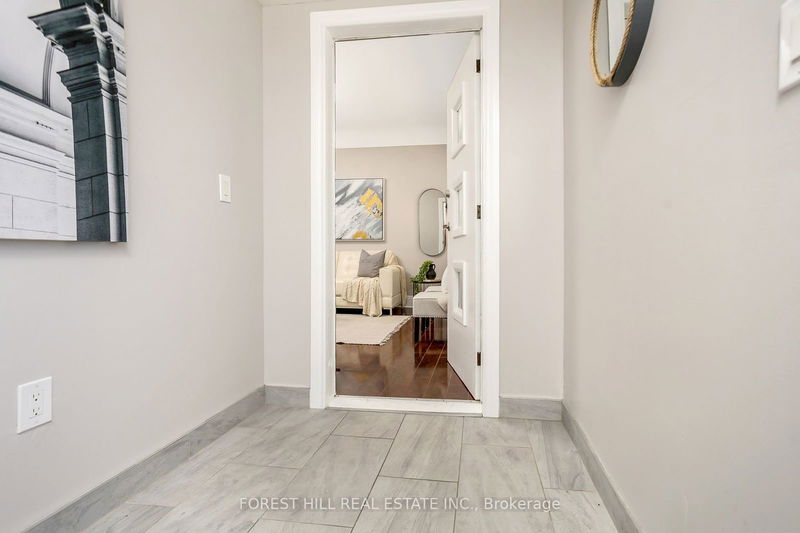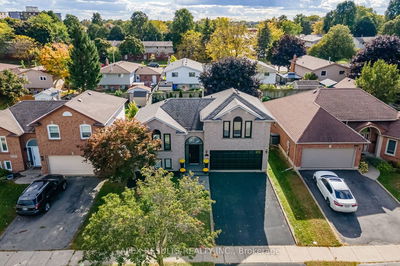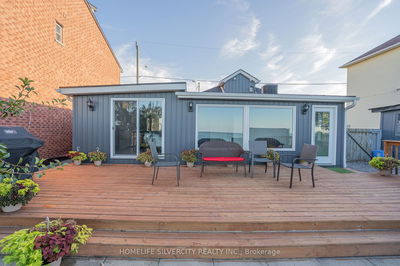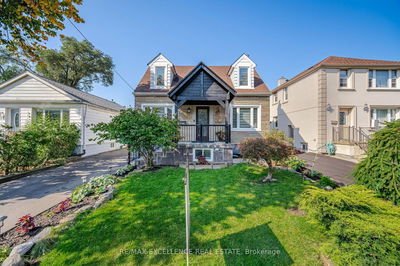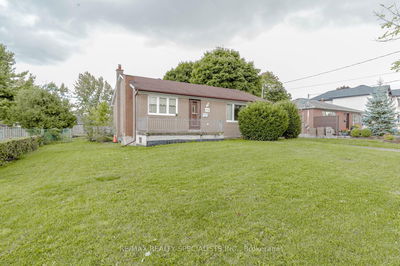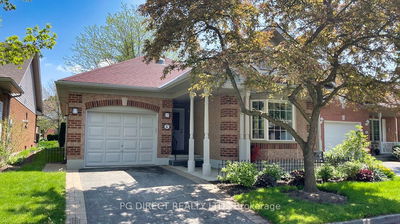224 Brucedale
Centremount | Hamilton
$699,000.00
Listed about 24 hours ago
- 2 bed
- 2 bath
- 1100-1500 sqft
- 4.0 parking
- Detached
Instant Estimate
$696,610
-$2,390 compared to list price
Upper range
$750,611
Mid range
$696,610
Lower range
$642,609
Property history
- Now
- Listed on Oct 9, 2024
Listed for $699,000.00
1 day on market
- May 31, 2024
- 4 months ago
Terminated
Listed for $749,000.00 • 3 months on market
- May 17, 2024
- 5 months ago
Terminated
Listed for $699,000.00 • 14 days on market
Location & area
Schools nearby
Home Details
- Description
- Situated On Top Of The Bright Hamilton Mountain, You Will Not Be Disappointed, With Two Self Contained Units. Perfect For New Home Buyers Looking For Income Potential To Offset Their Mortgage Costs Or Looking For A Fully Functioning In-Law Suite. Also Those Smart Investors Looking For A Turn-Key Income Property. Main Floor Is 2 Bed+1 Bath (3Pc), W/Large Open Concept Dining/Living Room That Then Enters Into A Beautiful Kitchen. The Basement Unit Has Been Fully Renovated And Is A 2 Bed + 1 Bath (3Pc) W/Large Open Concept Kitchen And Living Room, currently rented for $2000. The Driveway Is Private And Can Park Up To 3 Cars and has a stand alone large garage! Buyer to do due diligence on zoning and legal use.
- Additional media
- https://tour.shutterhouse.ca/224brucedaleavenueeast/?mls
- Property taxes
- $3,852.00 per year / $321.00 per month
- Basement
- Apartment
- Year build
- 16-30
- Type
- Detached
- Bedrooms
- 2 + 2
- Bathrooms
- 2
- Parking spots
- 4.0 Total | 1.0 Garage
- Floor
- -
- Balcony
- -
- Pool
- None
- External material
- Vinyl Siding
- Roof type
- -
- Lot frontage
- -
- Lot depth
- -
- Heating
- Forced Air
- Fire place(s)
- N
- Main
- Kitchen
- 12’6” x 10’2”
- Living
- 12’2” x 15’9”
- Br
- 8’10” x 11’10”
- 2nd Br
- 8’10” x 11’6”
- Bathroom
- 8’10” x 6’3”
- Laundry
- 3’11” x 12’6”
- Dining
- 12’2” x 9’6”
- Bsmt
- Kitchen
- 16’9” x 19’8”
- Br
- 14’9” x 9’10”
- 2nd Br
- 14’9” x 10’10”
- Bathroom
- 5’11” x 7’10”
- Laundry
- 4’11” x 7’10”
Listing Brokerage
- MLS® Listing
- X9389771
- Brokerage
- FOREST HILL REAL ESTATE INC.
Similar homes for sale
These homes have similar price range, details and proximity to 224 Brucedale
