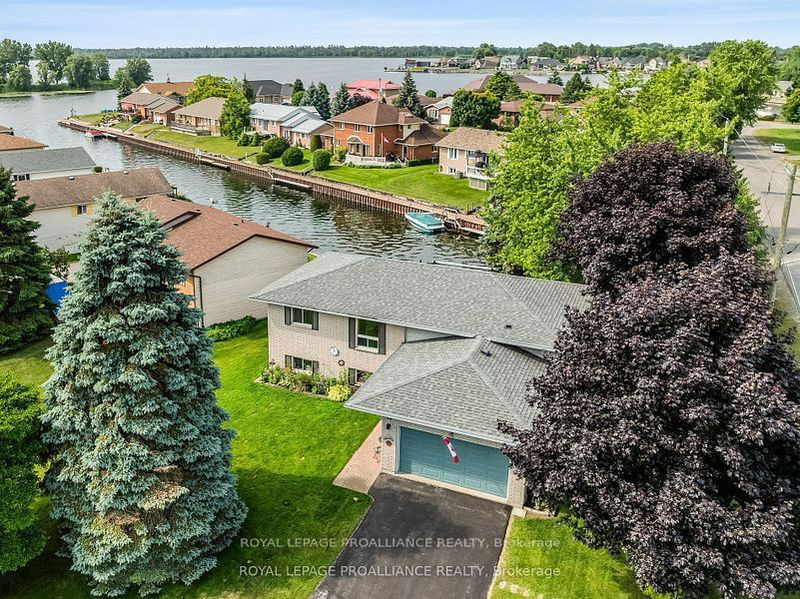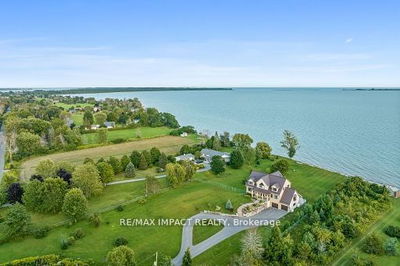1 Wendy's
Brighton | Brighton
$849,900.00
Listed about 23 hours ago
- 1 bed
- 2 bath
- 1100-1500 sqft
- 11.5 parking
- Detached
Instant Estimate
$827,610
-$22,290 compared to list price
Upper range
$931,373
Mid range
$827,610
Lower range
$723,846
Property history
- Now
- Listed on Oct 9, 2024
Listed for $849,900.00
1 day on market
- Aug 20, 2024
- 2 months ago
Terminated
Listed for $874,900.00 • about 2 months on market
- Jul 12, 2024
- 3 months ago
Terminated
Listed for $899,900.00 • about 1 month on market
- May 22, 2024
- 5 months ago
Terminated
Listed for $949,000.00 • about 1 month on market
- Apr 12, 2024
- 6 months ago
Terminated
Listed for $999,900.00 • about 1 month on market
- Mar 11, 2024
- 7 months ago
Terminated
Listed for $1,049,900.00 • about 1 month on market
- May 27, 2014
- 10 years ago
Sold for $295,000.00
Listed for $299,900.00 • 13 days on market
- Jan 28, 2010
- 15 years ago
Expired
Listed for $279,900.00 • 5 months on market
- Sep 1, 2007
- 17 years ago
Expired
Listed for $305,000.00 • 3 months on market
Location & area
Schools nearby
Home Details
- Description
- Welcome to 1 Wendy's Lane, a beautiful waterfront property perfect for boating enthusiasts, situated in Brighton Bay Estates on the shores of Lake Ontario. Offering a sheltered canal with your very own docks and 65ft waterfront, enjoy direct access to Presqu'ile Bay, Lake Ontario and the Trent System Waterway all summer long! This attractively updated, 3 bedroom 2 bath home is positioned on an oversized lot facing green space, offering a perfect blend of modern amenities with the natural beauty of waterfront living. Numerous updates have been recently added, so all you need to do is move in & enjoy your new life! Newer decor kitchen features quartz countertops, modern lighting, an island with breakfast bar & high-end appliances. The open-concept design, with new Karndean Korlock luxury vinyl flooring providing both style and durability, flows seamlessly into the dining room area elegantly accented with glass railings. The Great Room is a cozy retreat complete with natural gas fireplace. From here, patio doors lead out to the expansive deck, where you can enjoy outdoor living at it's finest. A private area is dedicated to the hard-wired hot tub, where you can relax while taking in the serene views. The massive Primary Bedroom on the main floor is a true sanctuary, complete with a dressing area and views of the water. European-style bathroom includes a new tilt-and-turn window and WI shower with a beautiful glass feature, adding luxury to your daily routine. The bright & spacious lower level provides additional living space with a large entertainment area featuring a wooden bar and cozy sitting area. Two additional bedrooms, 4pc bath, laundry room and an office/hobby space complete the interior of the home. Direct access to the attached garage and paved driveway. Notables include new Furnace & AC ('24) w/10 yr warranty, under-deck dry storage, irrigation system from lake, new sump pump, leaf gutters and so much more! *CLICK ON MORE PHOTOS FOR VIRTUAL TOUR & VIDEO*
- Additional media
- https://tours.reidmediaagency.ca/sites/jnvzrgg/unbranded
- Property taxes
- $4,701.33 per year / $391.78 per month
- Basement
- Finished
- Basement
- Full
- Year build
- 31-50
- Type
- Detached
- Bedrooms
- 1 + 2
- Bathrooms
- 2
- Parking spots
- 11.5 Total | 1.5 Garage
- Floor
- -
- Balcony
- -
- Pool
- None
- External material
- Brick
- Roof type
- -
- Lot frontage
- -
- Lot depth
- -
- Heating
- Forced Air
- Fire place(s)
- Y
- Main
- Kitchen
- 9’5” x 14’10”
- Dining
- 15’5” x 11’3”
- Living
- 16’2” x 24’6”
- Prim Bdrm
- 24’9” x 12’0”
- Bsmt
- Other
- 6’1” x 12’1”
- 2nd Br
- 11’8” x 11’10”
- 3rd Br
- 11’7” x 11’7”
- Laundry
- 11’9” x 8’2”
- Office
- 11’2” x 11’10”
- Rec
- 13’11” x 23’7”
Listing Brokerage
- MLS® Listing
- X9389809
- Brokerage
- ROYAL LEPAGE PROALLIANCE REALTY
Similar homes for sale
These homes have similar price range, details and proximity to 1 Wendy's









