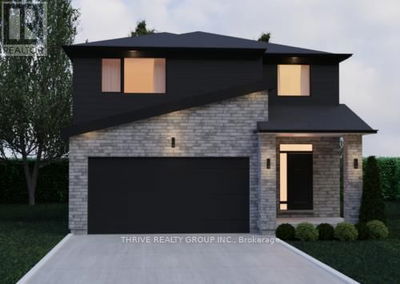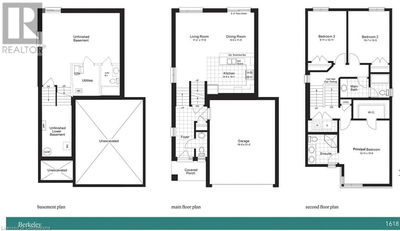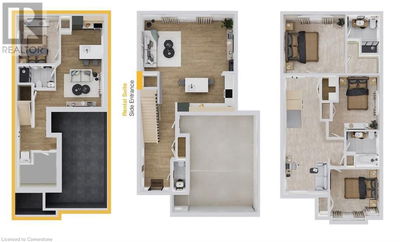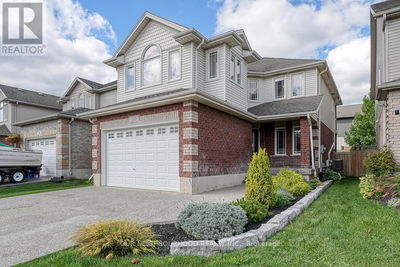189 Harley
East C | London
$599,900.00
Listed about 3 hours ago
- 3 bed
- 1 bath
- - sqft
- 3 parking
- Single Family
Property history
- Now
- Listed on Oct 9, 2024
Listed for $599,900.00
0 days on market
Location & area
Schools nearby
Home Details
- Description
- Step into this well-maintained 3-bedroom, 2.5-bathroom home, offering a perfect blend of comfort and style. The fully fenced, private backyard is a true oasis, complete with beautiful landscaping, a storage shed, and a spacious two-level patioideal for outdoor entertaining. Inside, the second floor boasts hickory hardwood flooring throughout. The primary bedroom includes a walk-in closet and a 3-piece ensuite with a shower, while an additional 4-piece bathroom serves the other two bedrooms. The main floor is thoughtfully designed with a separate living room and dining room, along with a modern kitchen equipped with quartz countertops, a touch faucet, and stainless steel appliances, including a stove, fridge, and microwave. The kitchen opens into a cozy family room with a natural gas fireplace and two sets of patio doors leading to the backyard. The lower level is unfinished, offering laundry facilities with a washer and dryer, and is equipped with a sump pump and a reliance rental hot water heater. Recent updates include a new NG furnace (2024), air conditioner (2015), fireplace (2017), landscaping (2019), and a kitchen and bath renovation in 2015. The roof was updated in 2005. (id:39198)
- Additional media
- https://tours.pictureyourhome.net/public/vtour/display/2282506?idx=1#!/
- Property taxes
- $3,274.00 per year / $272.83 per month
- Basement
- Unfinished, Full
- Year build
- -
- Type
- Single Family
- Bedrooms
- 3
- Bathrooms
- 1
- Parking spots
- 3 Total
- Floor
- -
- Balcony
- -
- Pool
- -
- External material
- Brick | Vinyl siding
- Roof type
- -
- Lot frontage
- -
- Lot depth
- -
- Heating
- Forced air, Natural gas
- Fire place(s)
- -
- Main level
- Foyer
- 5’11” x 4’0”
- Living room
- 11’0” x 13’9”
- Kitchen
- 14’1” x 12’3”
- Dining room
- 9’5” x 10’11”
- Family room
- 23’6” x 11’7”
- Lower level
- Other
- 21’2” x 34’8”
- Second level
- Bedroom
- 11’3” x 15’9”
- Bedroom 2
- 11’3” x 12’6”
- Bedroom 3
- 11’11” x 9’12”
- Bathroom
- 8’5” x 6’8”
- Bathroom
- 7’10” x 5’3”
Listing Brokerage
- MLS® Listing
- X9389853
- Brokerage
- EXP REALTY
Similar homes for sale
These homes have similar price range, details and proximity to 189 Harley




