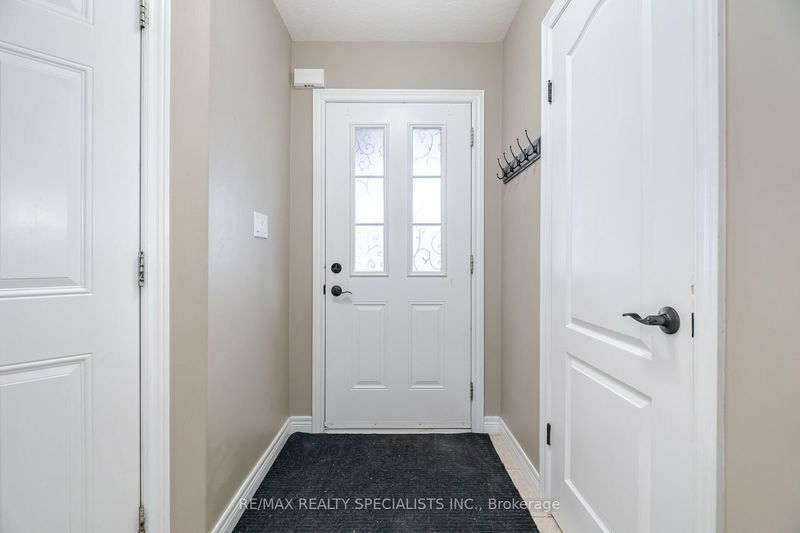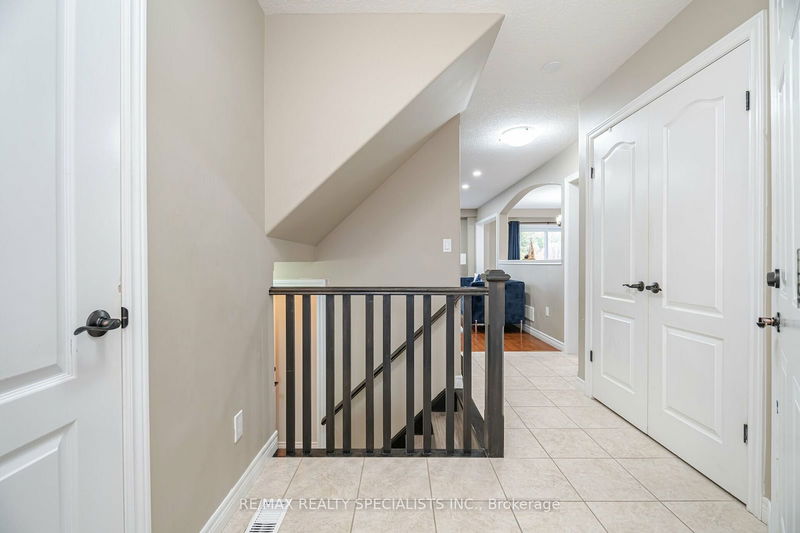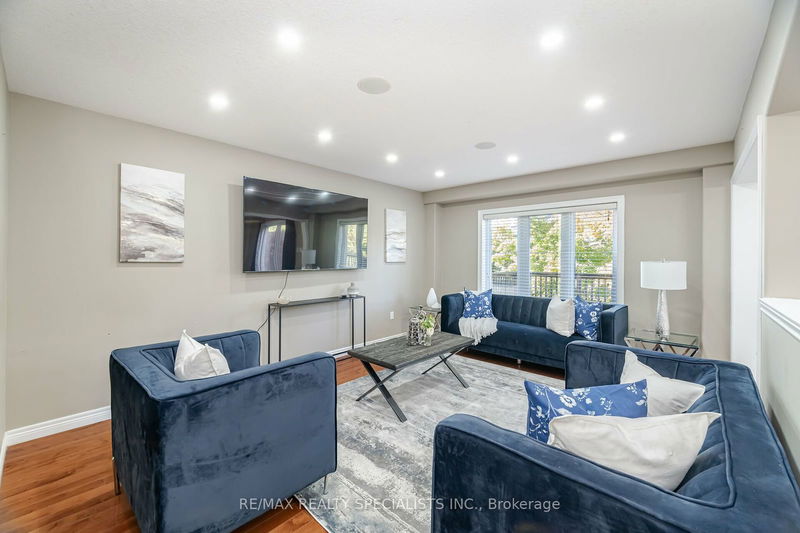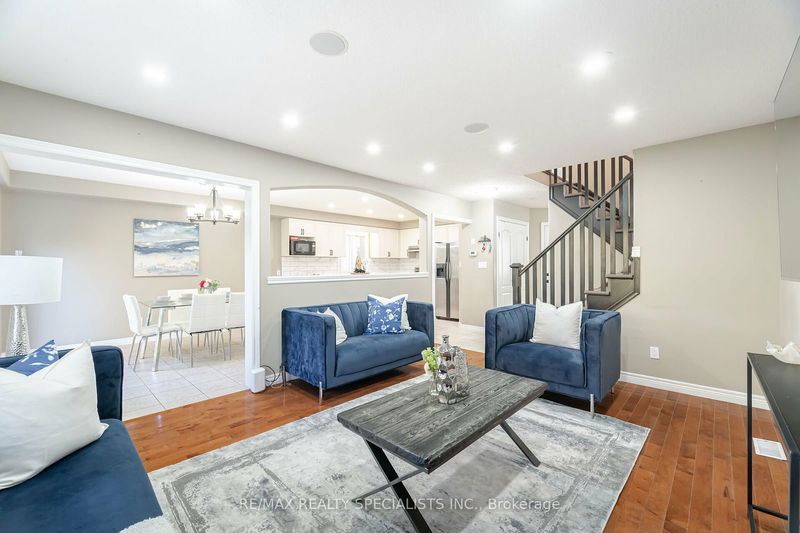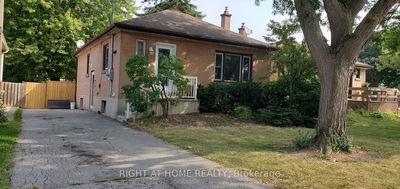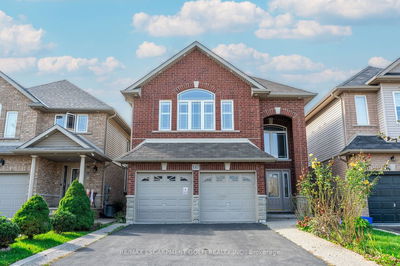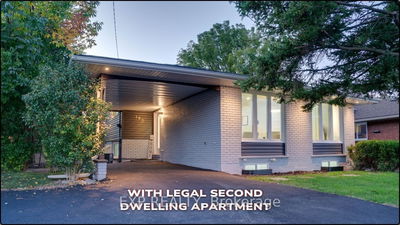6 - 90 Alderson
| Cambridge
$999,000.00
Listed about 23 hours ago
- 3 bed
- 4 bath
- - sqft
- 5.0 parking
- Detached
Instant Estimate
$1,019,118
+$20,118 compared to list price
Upper range
$1,096,111
Mid range
$1,019,118
Lower range
$942,124
Property history
- Now
- Listed on Oct 9, 2024
Listed for $999,000.00
1 day on market
- Apr 30, 2023
- 1 year ago
Sold for $911,500.00
Listed for $799,900.00 • 5 days on market
Location & area
Schools nearby
Home Details
- Description
- This gorgeous home is nestled in a quiet enclave in desirable Hespeler! This stunning detached house features 3+1 generous bedrooms, 3.5 stylish bathrooms, and a legal walkout basement apartment with a separate entrance-ideal for family or guests. The open-concept main floor dazzles with a beautiful kitchen, complete with a grand island and breakfast bar that overlooks the bright living and dining areas. Upstairs, you'll find a spacious primary suite that floods with natural light, along with the main bath and additional bedrooms. Located near excellent schools, parks, trails, and a charming village downtown filled with shops and restaurants, this home offers the perfect blend of tranquility and convenience. Plus, its proximity to Highway 401 makes commuting a breeze. Seize the opportunity to make this beautiful home yours-where comfort meets convenience!
- Additional media
- https://unbranded.mediatours.ca/property/6-90-alderson-drive-cambridge/
- Property taxes
- $5,087.00 per year / $423.92 per month
- Basement
- Apartment
- Basement
- Fin W/O
- Year build
- -
- Type
- Detached
- Bedrooms
- 3 + 1
- Bathrooms
- 4
- Parking spots
- 5.0 Total | 2.0 Garage
- Floor
- -
- Balcony
- -
- Pool
- None
- External material
- Brick
- Roof type
- -
- Lot frontage
- -
- Lot depth
- -
- Heating
- Forced Air
- Fire place(s)
- N
- Main
- Kitchen
- 10’4” x 11’9”
- Dining
- 10’3” x 13’3”
- Living
- 12’2” x 15’11”
- Bathroom
- 2’11” x 7’10”
- 2nd
- Prim Bdrm
- 15’6” x 16’2”
- 2nd Br
- 12’2” x 10’0”
- 3rd Br
- 12’2” x 13’9”
- Bathroom
- 8’10” x 5’3”
- Bathroom
- 8’1” x 8’7”
- Bsmt
- 4th Br
- 0’0” x 0’0”
- Bathroom
- 0’0” x 0’0”
- Laundry
- 0’0” x 0’0”
Listing Brokerage
- MLS® Listing
- X9389873
- Brokerage
- RE/MAX REALTY SPECIALISTS INC.
Similar homes for sale
These homes have similar price range, details and proximity to 90 Alderson

