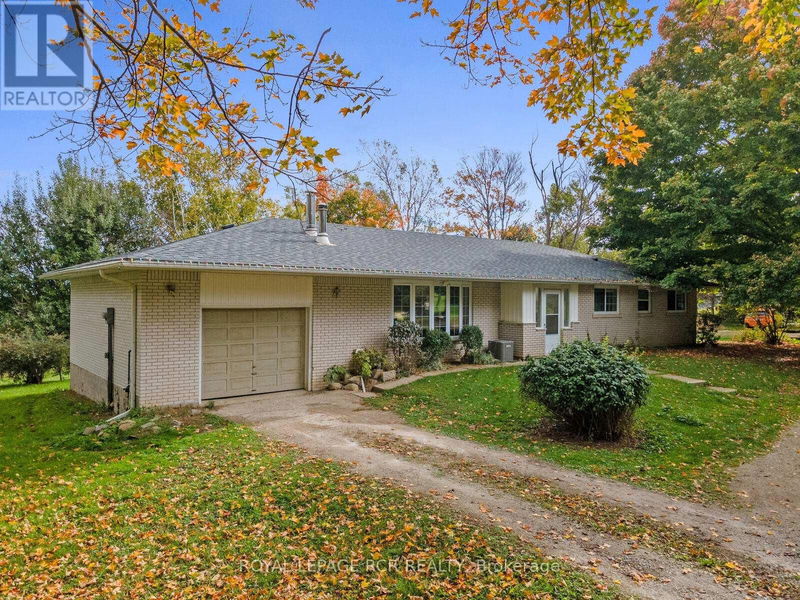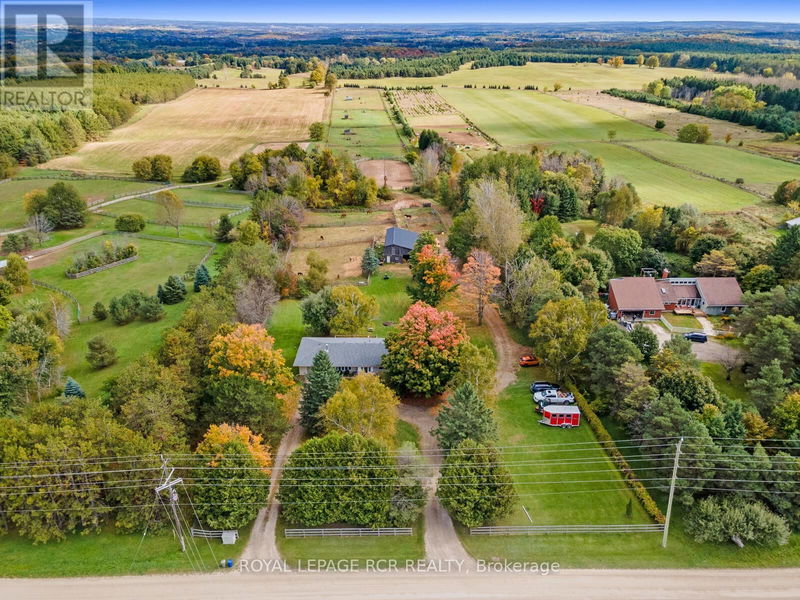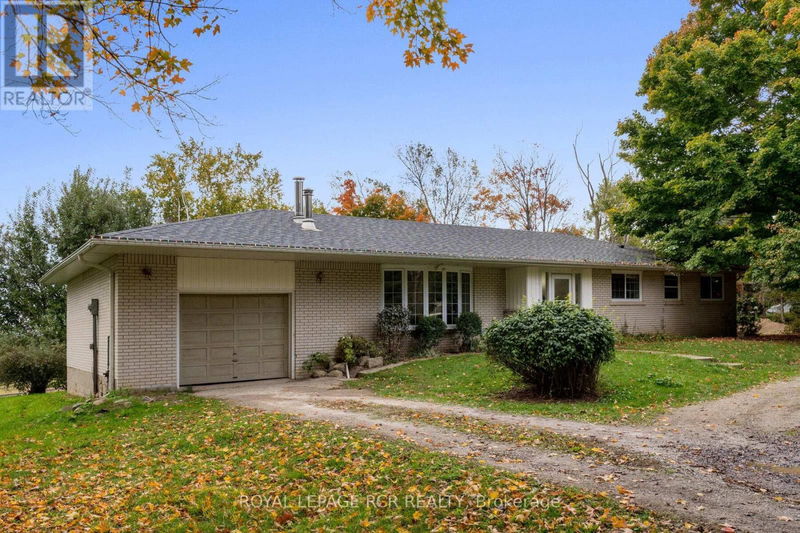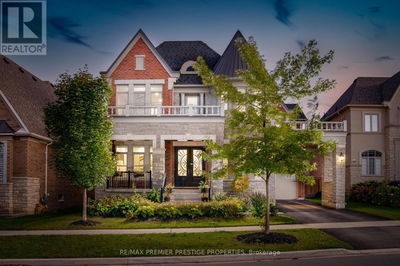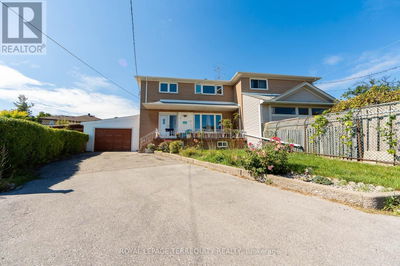953371 7th
Rural Mono | Mono
$1,595,000.00
Listed about 6 hours ago
- 4 bed
- 2 bath
- - sqft
- 11 parking
- Single Family
Property history
- Now
- Listed on Oct 9, 2024
Listed for $1,595,000.00
0 days on market
Location & area
Schools nearby
Home Details
- Description
- Welcome to this fabulous and affordable horse farm in South Mono. Situated on 10 acres it features a solid brick bungalow with 4 bedrooms on the main floor and a finished basement. Many upgrades including roof shingles, windows, furnace, CAC, deck and a new submersible constant flow well pump in July. The primary bedroom features a 4 pc ensuite and his & her closets. The other 3 good-sized bedrooms have double closets. Large living room with stone fireplace and built-in shelving. Separate dining area and large kitchen with plenty of cupboards and a walk-out to the deck overlooking the backyard and barn and access to the hot tub. The basement offers a games room and a large recreation room. Large laundry room and plenty of storage finish off the lower level. The 8-stall insulated board and batten barn offers a separate tack room, feed room and large hay loft. There are 5 oak-board paddocks surrounding the barn and 4 additional paddocks in the back of the property. A water line runs to the back paddocks with multiple hydrants so no need to be hauling water. Three run-in sheds in the larger paddocks. For the riders there is a large fenced outdoor sand ring with newer footing in between the barn and the back paddocks. **** EXTRAS **** Attached single car garage. Nice mudroom with new tile flooring. Located in a wonderful location. (id:39198)
- Additional media
- https://tours.virtualgta.com/2278843?idx=1
- Property taxes
- $5,000.00 per year / $416.67 per month
- Basement
- Finished, N/A
- Year build
- -
- Type
- Single Family
- Bedrooms
- 4
- Bathrooms
- 2
- Parking spots
- 11 Total
- Floor
- Laminate, Vinyl
- Balcony
- -
- Pool
- -
- External material
- Brick
- Roof type
- -
- Lot frontage
- -
- Lot depth
- -
- Heating
- Forced air, Propane
- Fire place(s)
- 1
- Ground level
- Kitchen
- 12’2” x 11’10”
- Living room
- 18’8” x 13’9”
- Dining room
- 11’10” x 8’6”
- Primary Bedroom
- 11’10” x 11’8”
- Bedroom 2
- 11’10” x 10’4”
- Bedroom 3
- 13’4” x 10’3”
- Bedroom 4
- 13’4” x 8’11”
- Basement
- Games room
- 17’6” x 13’7”
- Recreational, Games room
- 28’7” x 14’8”
- Laundry room
- 14’7” x 13’7”
Listing Brokerage
- MLS® Listing
- X9389895
- Brokerage
- ROYAL LEPAGE RCR REALTY
Similar homes for sale
These homes have similar price range, details and proximity to 953371 7th
