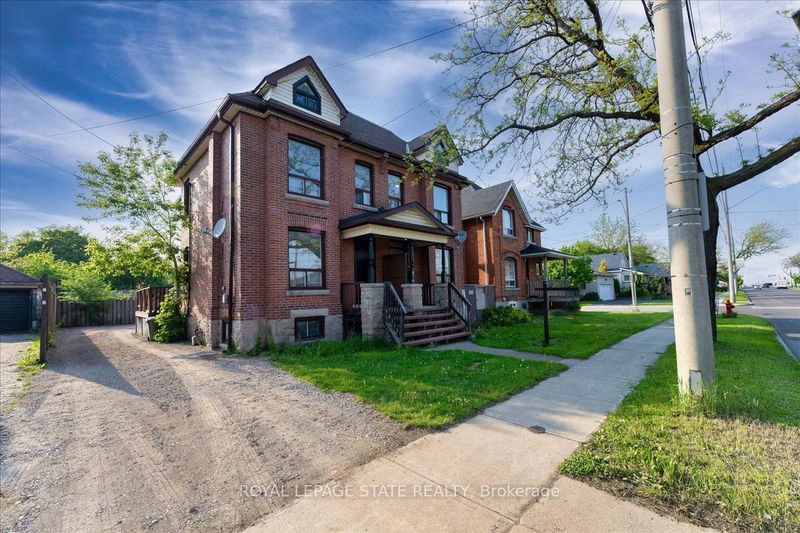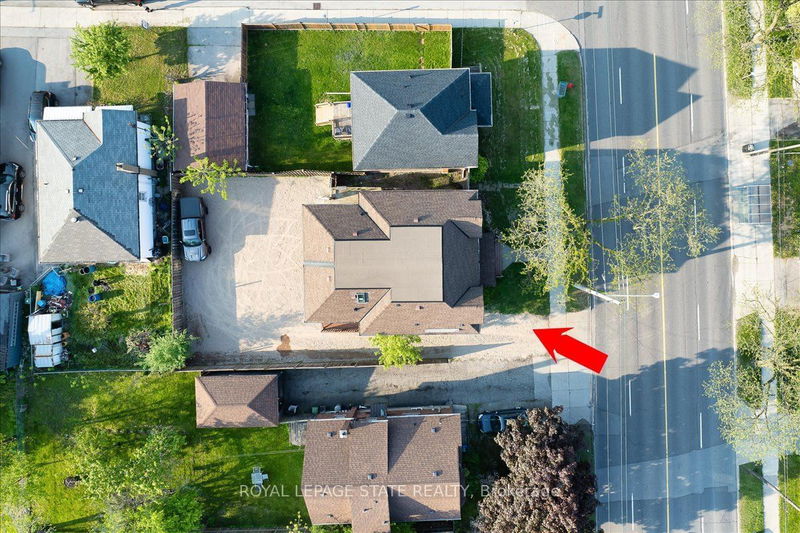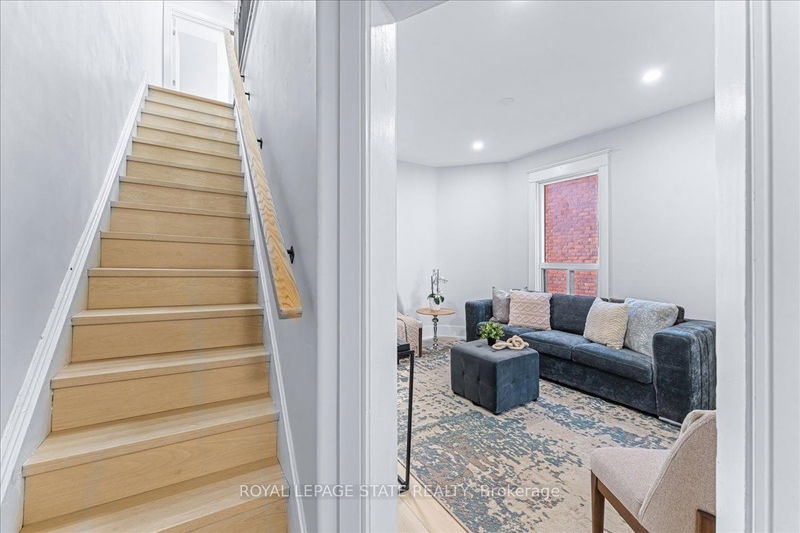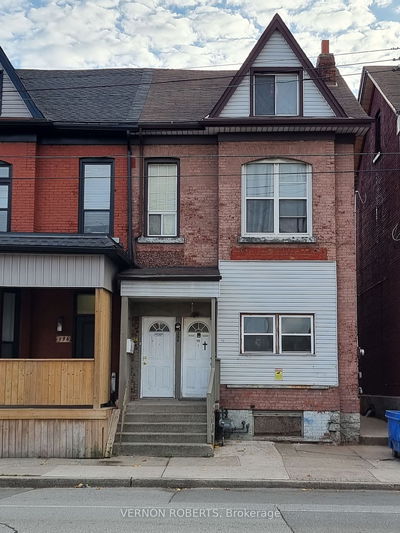452-454 Upper Wellington
Inch Park | Hamilton
$1,249,900.00
Listed 2 days ago
- 7 bed
- 4 bath
- 700-1100 sqft
- 2.0 parking
- Semi-Detached
Instant Estimate
$1,142,226
-$107,674 compared to list price
Upper range
$1,289,235
Mid range
$1,142,226
Lower range
$995,217
Property history
- Now
- Listed on Oct 8, 2024
Listed for $1,249,900.00
2 days on market
- Jul 15, 2024
- 3 months ago
Terminated
Listed for $1,249,900.00 • about 1 month on market
- May 22, 2024
- 5 months ago
Terminated
Listed for $1,299,900.00 • about 2 months on market
- Oct 27, 2022
- 2 years ago
Expired
Listed for $999,900.00 • 6 months on market
Location & area
Schools nearby
Home Details
- Description
- GORGEOUSLY RENOVATED 2 SEPERATE SEMI-DETACHED PROPERTIES WITH 3 UNITS is an incredible opportunity for investors or savvy homeowners. It has the possibilities to be severed into 2 separate units and sold as individually. This property features two spacious 3-bedroom apartments and one cozy 1-bedroom apartment, each with its own separate entrance and in-unit laundry. Every unit boasts a brand-new kitchen with quartz countertops, new flooring, fresh doors and trim, and modern electrical upgrades including stylish pot lights. New plumbing throughout ensures a hassle-free living experience. Live in one unit while renting out the other two to help pay down your mortgage, or rent out all three for a fantastic investment return. Located in a desirable area, this property is perfect for maximizing your investment potential. Don't miss this unique opportunity. *ATT-SOME PHOTOS ARE VIRTUALLY STAGED*.RSA
- Additional media
- -
- Property taxes
- $4,815.00 per year / $401.25 per month
- Basement
- Full
- Basement
- Unfinished
- Year build
- 51-99
- Type
- Semi-Detached
- Bedrooms
- 7
- Bathrooms
- 4
- Parking spots
- 2.0 Total
- Floor
- -
- Balcony
- -
- Pool
- None
- External material
- Brick
- Roof type
- -
- Lot frontage
- -
- Lot depth
- -
- Heating
- Forced Air
- Fire place(s)
- Y
- Main
- Br
- 9’10” x 12’12”
- Living
- 11’12” x 14’3”
- Br
- 9’1” x 13’4”
- Kitchen
- 11’9” x 12’8”
- 2nd
- Br
- 9’1” x 13’4”
- Living
- 7’3” x 11’5”
- Kitchen
- 7’9” x 8’1”
Listing Brokerage
- MLS® Listing
- X9389898
- Brokerage
- ROYAL LEPAGE STATE REALTY
Similar homes for sale
These homes have similar price range, details and proximity to 452-454 Upper Wellington





