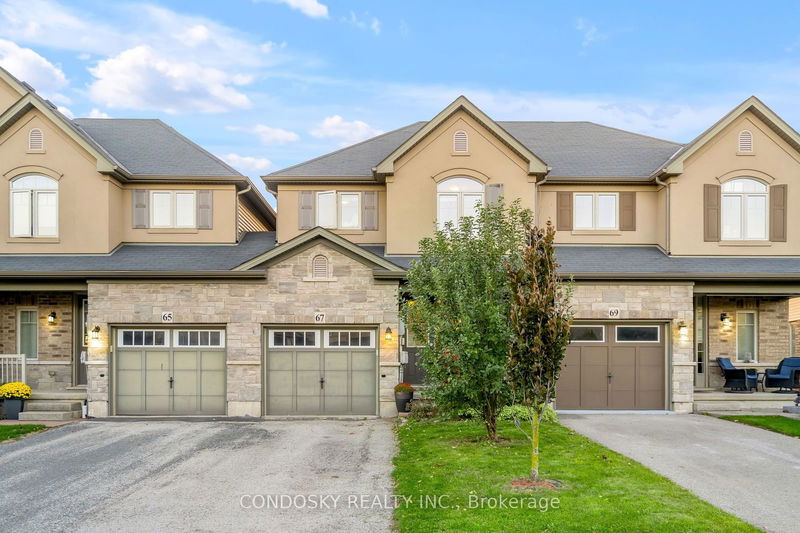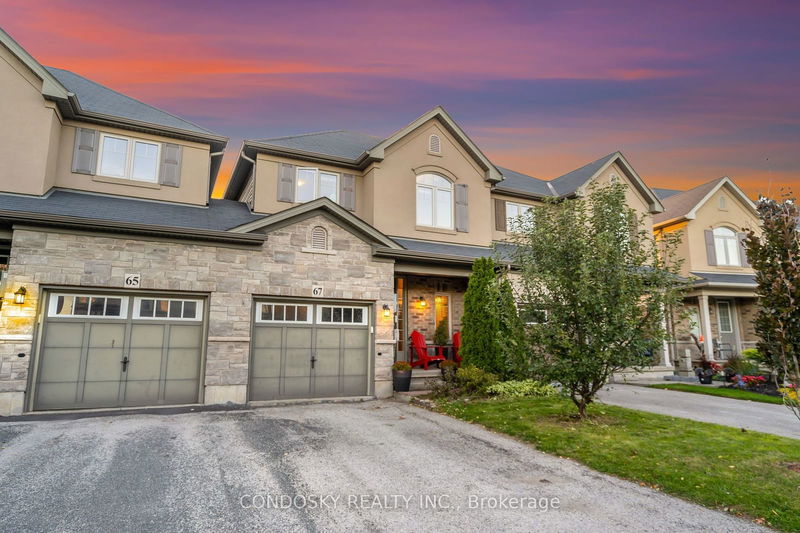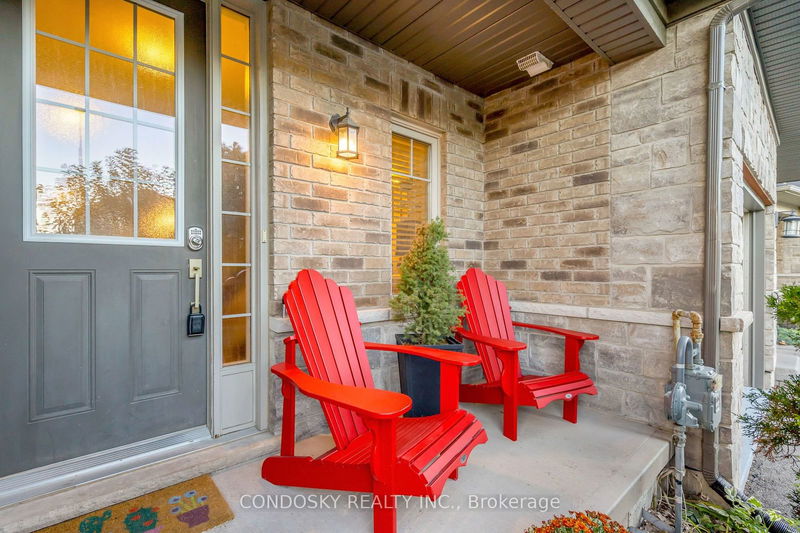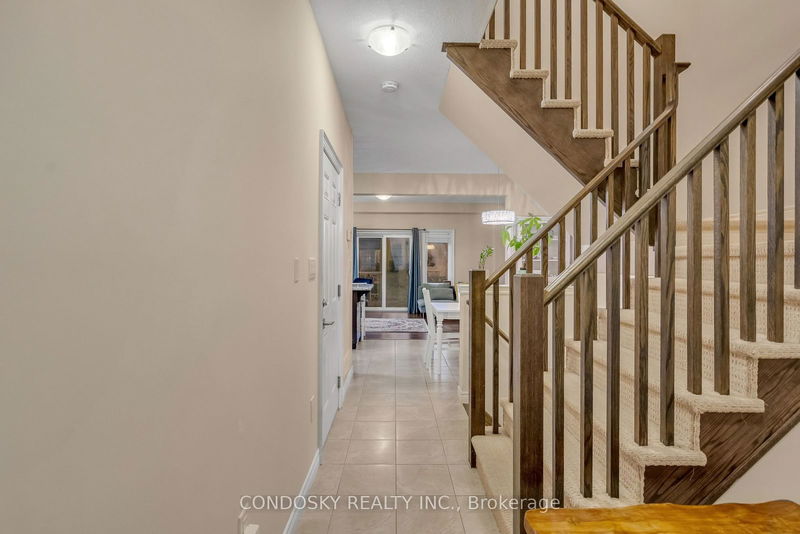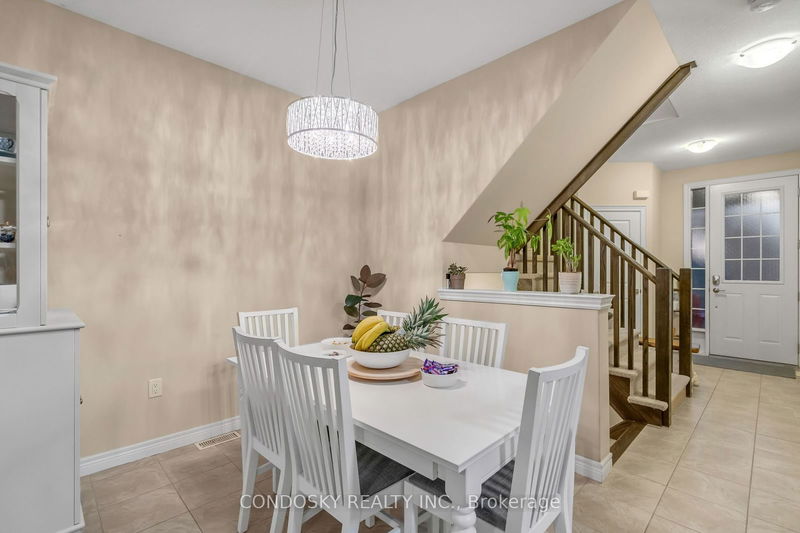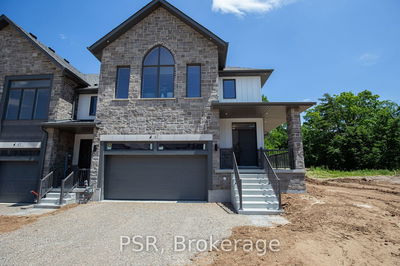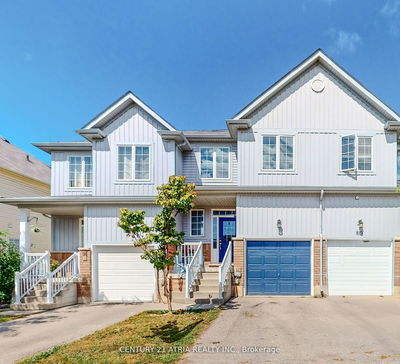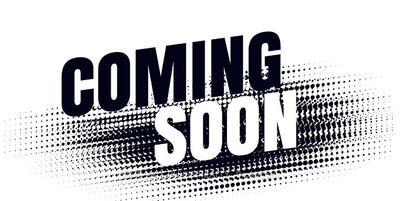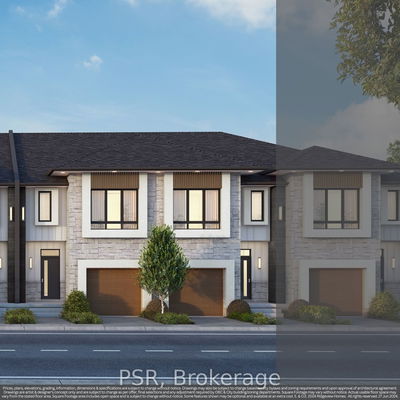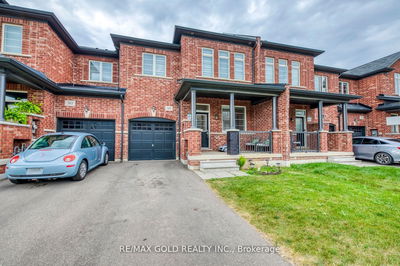67 Sexton
Ancaster | Hamilton
$799,900.00
Listed about 17 hours ago
- 3 bed
- 4 bath
- 1500-2000 sqft
- 3.0 parking
- Att/Row/Twnhouse
Instant Estimate
$795,127
-$4,773 compared to list price
Upper range
$838,712
Mid range
$795,127
Lower range
$751,542
Property history
- Now
- Listed on Oct 9, 2024
Listed for $799,900.00
1 day on market
Location & area
Schools nearby
Home Details
- Description
- Welcome to 67 Sexton Crescent, a stunning 2-story townhouse located in Ancaster's desirable Harmony Hall neighbourhood. This beautifully maintained home offers 3 spacious bedrooms, 4 bathrooms, and a finished basement, perfect for modern living and entertaining. Step inside to an inviting main level featuring a bright and open concept living space, complete with large windows that flood the home with natural light. The modern kitchen is a chef's dream, boasting sleek stainless-steel appliances, elegant granite countertops, ample cabinetry, and a breakfast bar for casual dining. The adjacent dining and living areas provide the perfect space for family gatherings or cozy evenings in. Upstairs, you'll find three generously sized bedrooms, including a luxurious primary suite with a private ensuite bath and walk-in closet. An additional full bath ensures convenience for the entire family. The fully finished basement adds incredible value with a versatile rec room and a bathroom ideal for a home office, gym, or guest suite. Outside, enjoy the extra-deep backyard, perfect for hosting outdoor gatherings, gardening, or simply relaxing in your private oasis. With easy access to schools, shopping, restaurants, and major highways, this home offers both comfort and convenience in one of Ancaster's most sought-after communities.
- Additional media
- https://tenzi-homes.aryeo.com/sites/nxavgwa/unbranded
- Property taxes
- $4,834.00 per year / $402.83 per month
- Basement
- Finished
- Year build
- 6-15
- Type
- Att/Row/Twnhouse
- Bedrooms
- 3
- Bathrooms
- 4
- Parking spots
- 3.0 Total | 1.0 Garage
- Floor
- -
- Balcony
- -
- Pool
- None
- External material
- Stone
- Roof type
- -
- Lot frontage
- -
- Lot depth
- -
- Heating
- Forced Air
- Fire place(s)
- N
- Main
- Foyer
- 10’4” x 14’6”
- Dining
- 10’8” x 8’6”
- Kitchen
- 11’3” x 7’6”
- Living
- 21’11” x 9’10”
- 2nd
- Prim Bdrm
- 21’11” x 13’8”
- 2nd Br
- 10’8” x 12’4”
- 3rd Br
- 10’10” x 11’7”
- Laundry
- 5’2” x 5’3”
- Bsmt
- Rec
- 21’11” x 14’11”
Listing Brokerage
- MLS® Listing
- X9389046
- Brokerage
- CONDOSKY REALTY INC.
Similar homes for sale
These homes have similar price range, details and proximity to 67 Sexton
