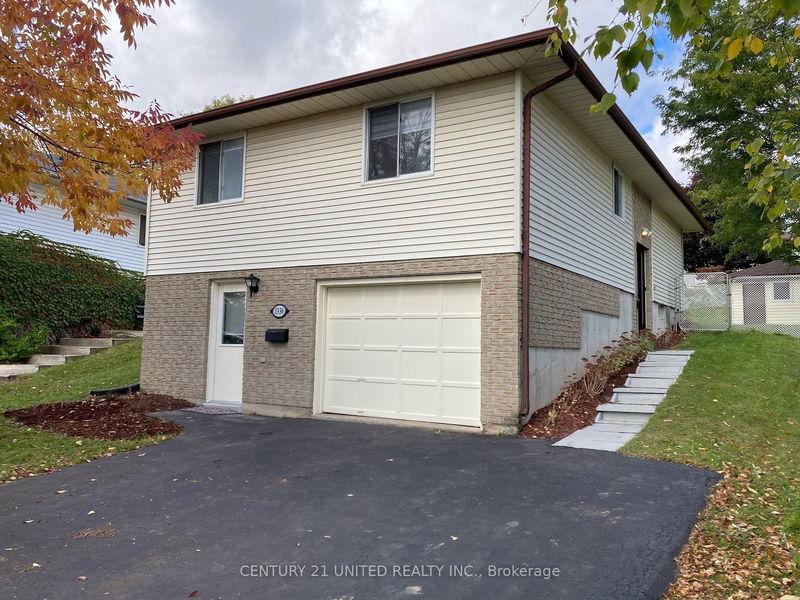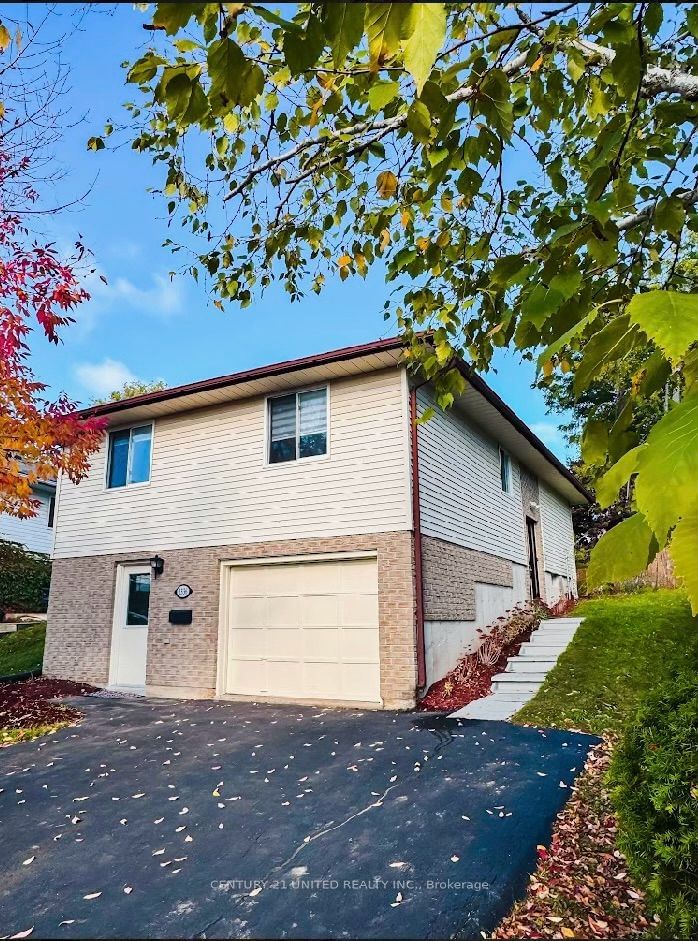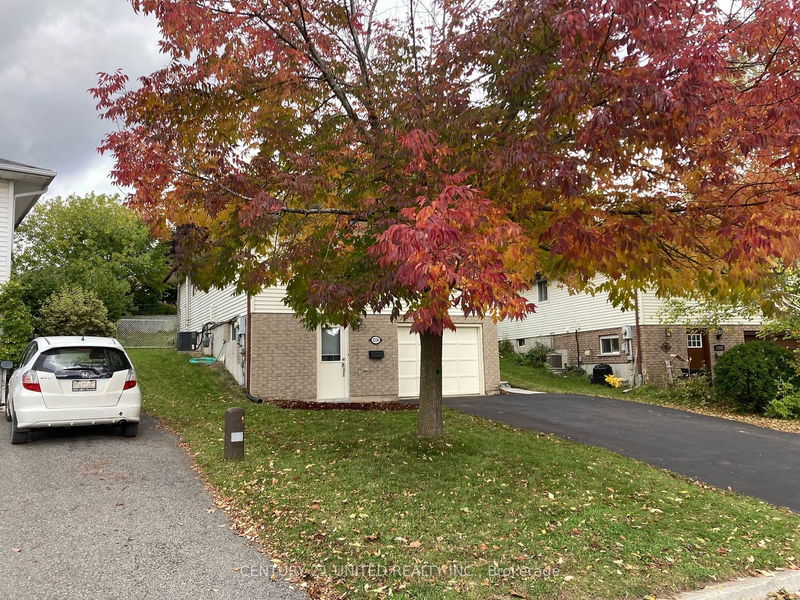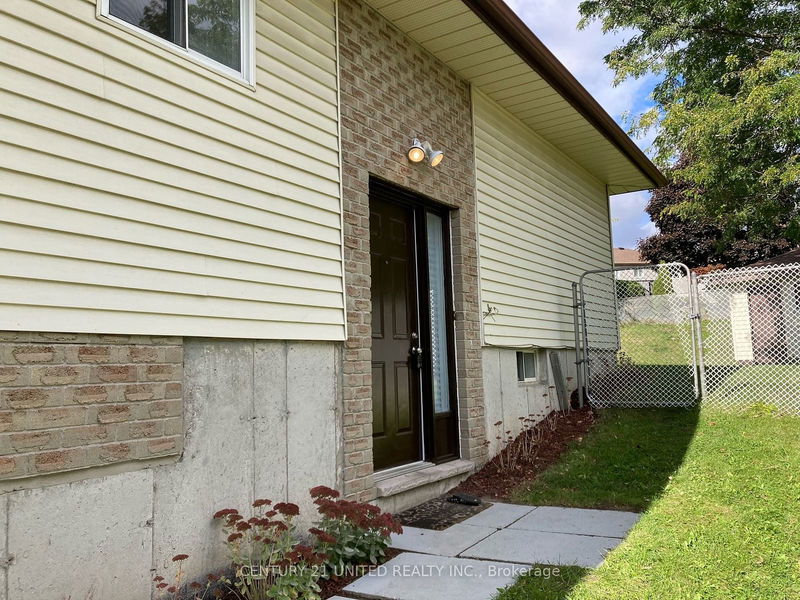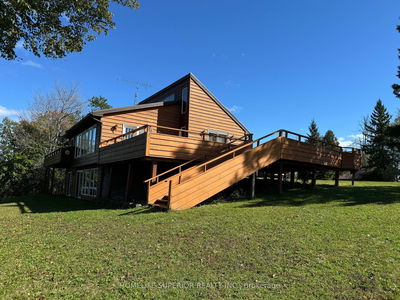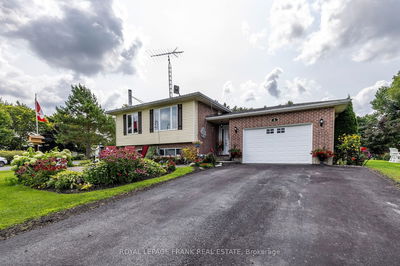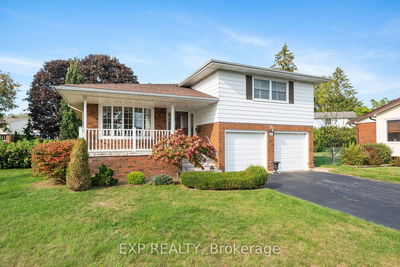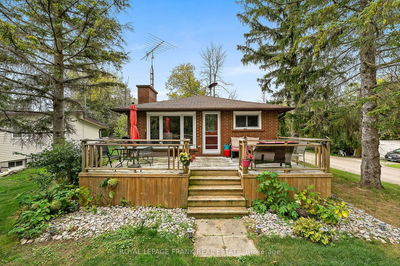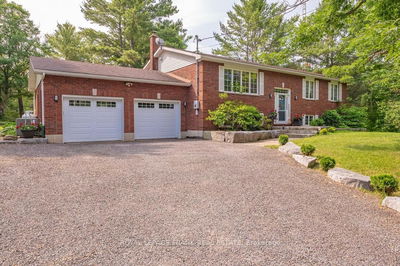1336 Tudor
Ashburnham | Peterborough
$589,900.00
Listed about 18 hours ago
- 3 bed
- 2 bath
- 1100-1500 sqft
- 5.0 parking
- Detached
Instant Estimate
$591,753
+$1,853 compared to list price
Upper range
$634,330
Mid range
$591,753
Lower range
$549,176
Property history
- Now
- Listed on Oct 9, 2024
Listed for $589,900.00
1 day on market
- Apr 1, 2005
- 20 years ago
Sold for $170,000.00
Listed for $179,000.00 • about 2 months on market
Location & area
Schools nearby
Home Details
- Description
- Welcome to Peterborough's east end! This fantastic 3+1 bedroom, 2 bath raised bungalow with an attached garage offers an ideal setting for families and commuters. The spacious eat-in kitchen boasts a convenient walkout to the fenced backyard, where you'll find mature trees, providing both privacy and tranquility. With room for your family to grow, endless updates this home has been exceptionally maintained and is in move-in condition. The separate entrances could easily be converted back to a level entry in-law suite. Located within the highly desirable Monsignor O'Donoghue school district and mere steps from public transit, convenience and accessibility are at your finger tips. Plus, enjoy the added bonus of being within walking distance to Beavermead Park, Peterborough Liftlock, East City, and all amenities, ensuring endless opportunities for recreation, entertainment and relaxation.
- Additional media
- -
- Property taxes
- $4,031.42 per year / $335.95 per month
- Basement
- Finished
- Basement
- Sep Entrance
- Year build
- 31-50
- Type
- Detached
- Bedrooms
- 3 + 1
- Bathrooms
- 2
- Parking spots
- 5.0 Total | 1.0 Garage
- Floor
- -
- Balcony
- -
- Pool
- None
- External material
- Brick
- Roof type
- -
- Lot frontage
- -
- Lot depth
- -
- Heating
- Forced Air
- Fire place(s)
- N
- Main
- Br
- 12’6” x 11’10”
- 2nd Br
- 13’1” x 9’10”
- 3rd Br
- 10’2” x 8’6”
- Bathroom
- 0’0” x 0’0”
- Kitchen
- 15’9” x 10’2”
- Living
- 13’9” x 12’10”
- Bsmt
- 4th Br
- 12’10” x 10’6”
- Bathroom
- 0’0” x 0’0”
- Kitchen
- 10’6” x 9’10”
- Family
- 20’0” x 9’10”
- Laundry
- 0’0” x 0’0”
Listing Brokerage
- MLS® Listing
- X9389081
- Brokerage
- CENTURY 21 UNITED REALTY INC.
Similar homes for sale
These homes have similar price range, details and proximity to 1336 Tudor
