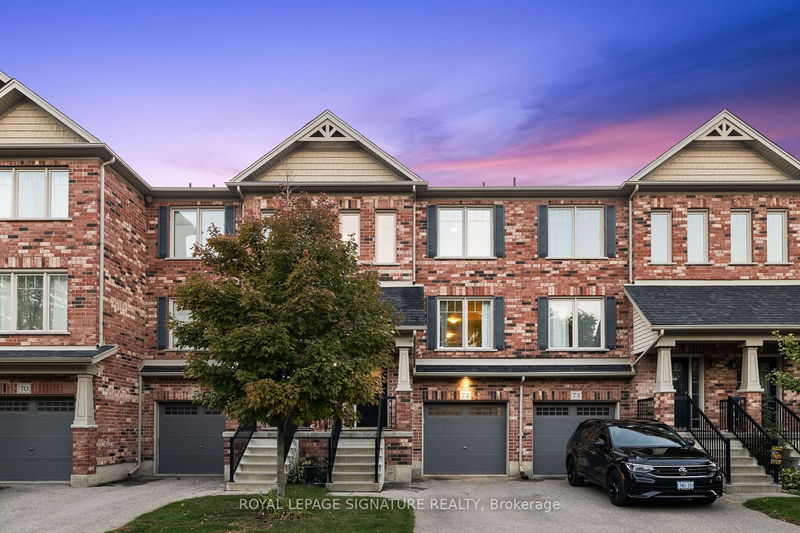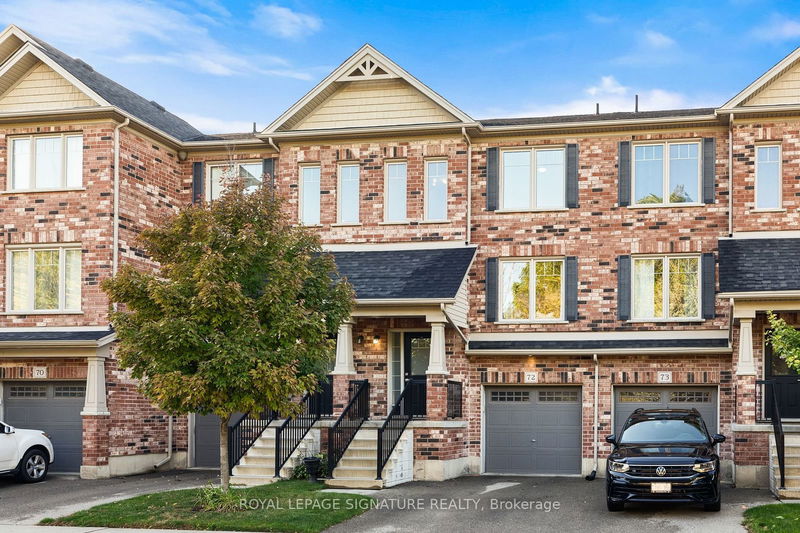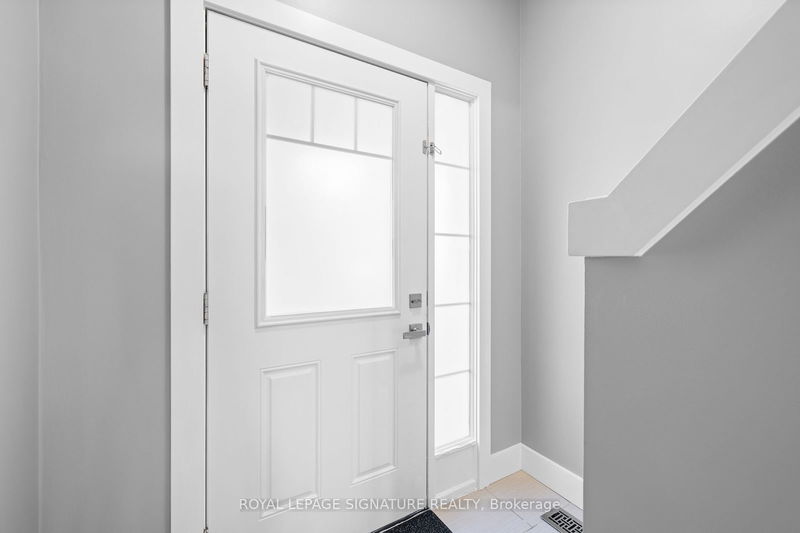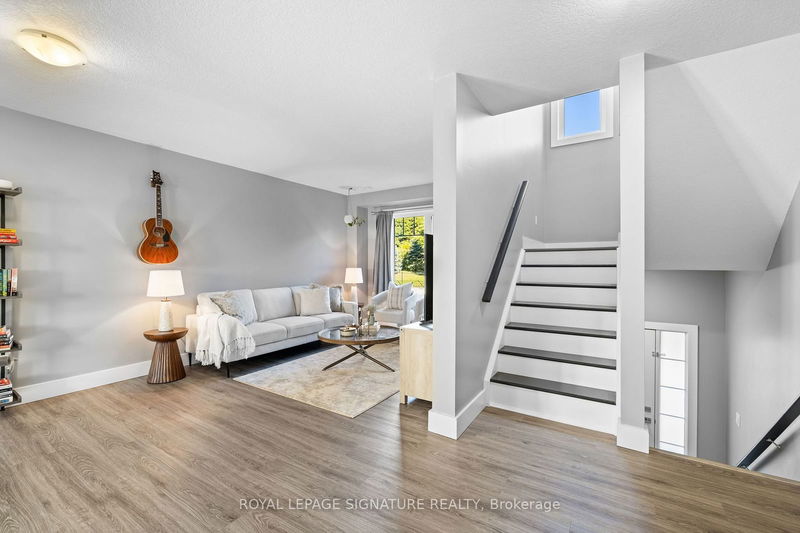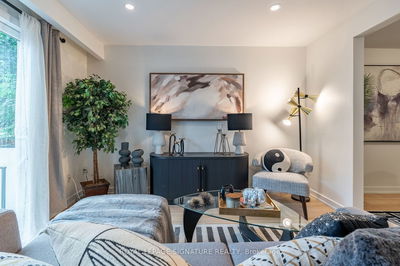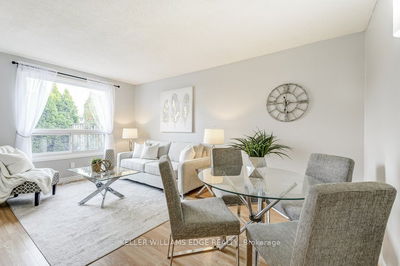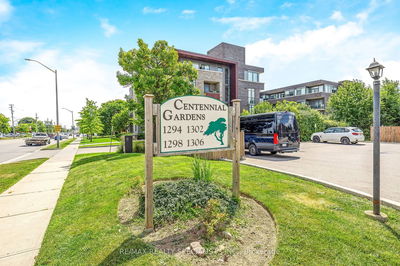Q72 - 750 Lawrence
| Cambridge
$499,999.00
Listed about 18 hours ago
- 3 bed
- 2 bath
- 1000-1199 sqft
- 2.0 parking
- Condo Townhouse
Instant Estimate
$557,133
+$57,134 compared to list price
Upper range
$593,225
Mid range
$557,133
Lower range
$521,042
Property history
- Now
- Listed on Oct 9, 2024
Listed for $499,999.00
1 day on market
Location & area
Schools nearby
Home Details
- Description
- Welcome to your new home in the heart of Preston! This beautifully maintained all-brick townhome offers fantastic curb appeal and is perfectly situated near all amenities, parks, and walking trails, with easy access to HWY 401. You'll appreciate the single garage and an extra-long driveway, along with convenient visitor parking right across the street for your guests. Step inside to discover a spacious living room that flows seamlessly into a well-appointed kitchen featuring stunning granite countertops and stainless steel appliances including a gas stove. The dining area opens up to a raised deck with a gas BBQ, perfect for outdoor entertaining or enjoying a morning coffee. The main floor also includes a convenient 2pc. bathroom, making it ideal for guests. Upstairs, you'll find three generous bedrooms, including a primary complete with a walk-in closet & separate 4pc. bath. Finish the walkout basement for added living space, office, or rec room.
- Additional media
- https://media.picturesofonehouse.ca/sites/xazgvjq/unbranded
- Property taxes
- $3,426.70 per year / $285.56 per month
- Condo fees
- $364.55
- Basement
- Unfinished
- Basement
- W/O
- Year build
- -
- Type
- Condo Townhouse
- Bedrooms
- 3
- Bathrooms
- 2
- Pet rules
- Restrict
- Parking spots
- 2.0 Total | 1.0 Garage
- Parking types
- Owned
- Floor
- -
- Balcony
- Open
- Pool
- -
- External material
- Brick
- Roof type
- -
- Lot frontage
- -
- Lot depth
- -
- Heating
- Forced Air
- Fire place(s)
- N
- Locker
- None
- Building amenities
- Bbqs Allowed
- Main
- Living
- 19’1” x 10’1”
- Kitchen
- 9’4” x 9’7”
- Dining
- 7’9” x 10’3”
- 2nd
- Br
- 0’0” x 0’0”
- 2nd Br
- 10’2” x 12’6”
- 3rd Br
- 8’4” x 13’1”
- Bathroom
- 8’6” x 13’1”
Listing Brokerage
- MLS® Listing
- X9389098
- Brokerage
- ROYAL LEPAGE SIGNATURE REALTY
Similar homes for sale
These homes have similar price range, details and proximity to 750 Lawrence
