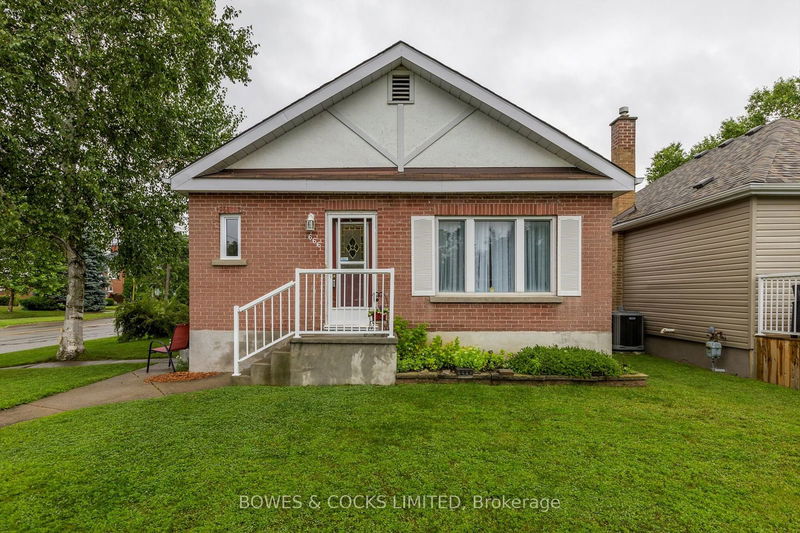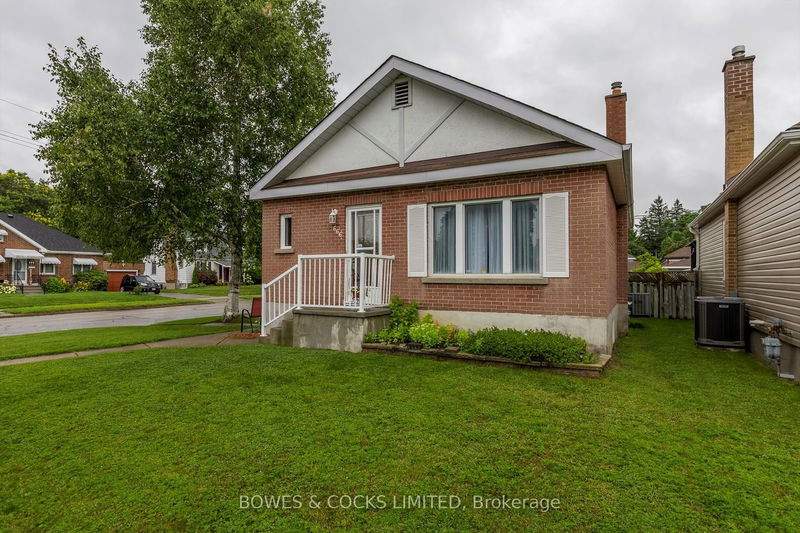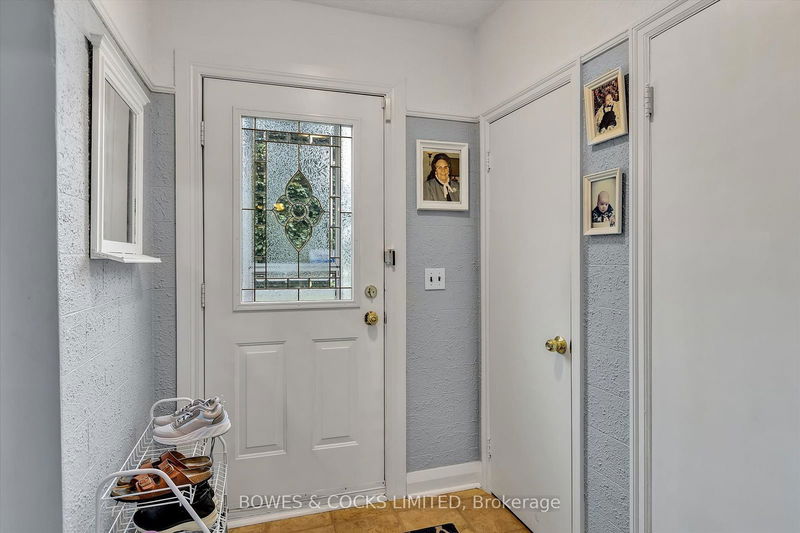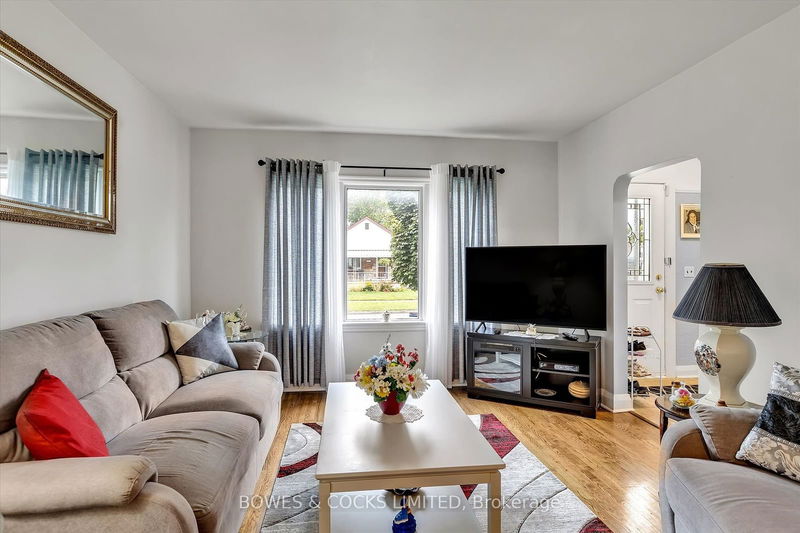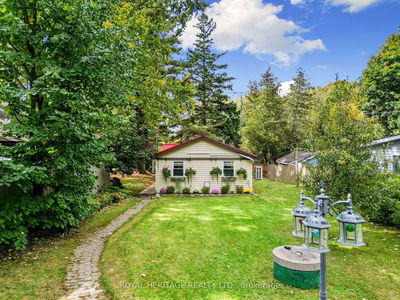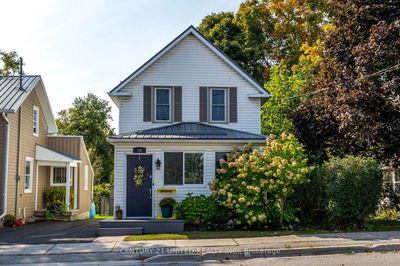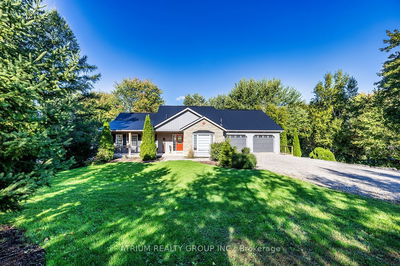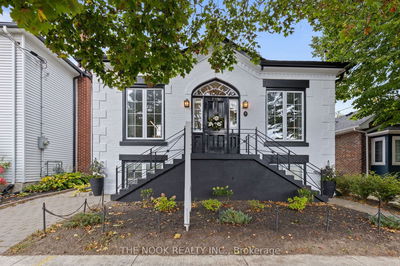666 Lillian
Monaghan | Peterborough
$515,000.00
Listed about 18 hours ago
- 2 bed
- 2 bath
- 700-1100 sqft
- 3.0 parking
- Detached
Instant Estimate
$521,148
+$6,148 compared to list price
Upper range
$561,735
Mid range
$521,148
Lower range
$480,561
Property history
- Now
- Listed on Oct 9, 2024
Listed for $515,000.00
1 day on market
- Sep 12, 2024
- 28 days ago
Terminated
Listed for $525,000.00 • 27 days on market
- Aug 10, 2024
- 2 months ago
Terminated
Listed for $549,000.00 • about 1 month on market
- May 1, 2002
- 22 years ago
Sold for $125,000.00
Listed for $134,900.00 • about 2 months on market
Location & area
Schools nearby
Home Details
- Description
- Welcome to this charming Brick Bungalow with fully fenced backyard and detached garage. This home is located in a desirable south end neighbourhood surrounded by parks, schools, and steps to the Otonabee River. There is separate access to the lower level providing perfect opportunity for in law suite. Eat-in kitchen equipped with newer appliances. Formal dining room (dining set included) off of the kitchen and sunlight filled living room. The second bedroom/office has access to the back deck and beautifully landscaped backyard. Lower level large family room area, complete with bar, makes a great multi-functional space. While an additional 3-piece bathroom and bedroom provide even more living space. There is an abundance of storage throughout the home. Home Inspection Report available. Electrical Upgrade in Progress.
- Additional media
- https://unbranded.youriguide.com/666_lillian_st_peterborough_on/
- Property taxes
- $3,767.07 per year / $313.92 per month
- Basement
- Finished
- Basement
- Sep Entrance
- Year build
- 51-99
- Type
- Detached
- Bedrooms
- 2 + 1
- Bathrooms
- 2
- Parking spots
- 3.0 Total | 1.0 Garage
- Floor
- -
- Balcony
- -
- Pool
- None
- External material
- Brick
- Roof type
- -
- Lot frontage
- -
- Lot depth
- -
- Heating
- Forced Air
- Fire place(s)
- N
- Main
- Kitchen
- 11’1” x 12’3”
- Living
- 12’2” x 13’1”
- Dining
- 12’1” x 8’7”
- Prim Bdrm
- 10’4” x 12’1”
- 2nd Br
- 10’4” x 8’6”
- Bathroom
- 6’9” x 6’2”
- Lower
- Rec
- 20’9” x 12’0”
- Kitchen
- 9’8” x 12’5”
- Br
- 13’3” x 9’9”
- Bathroom
- 5’5” x 8’8”
- Utility
- 8’6” x 11’5”
Listing Brokerage
- MLS® Listing
- X9389116
- Brokerage
- BOWES & COCKS LIMITED
Similar homes for sale
These homes have similar price range, details and proximity to 666 Lillian
