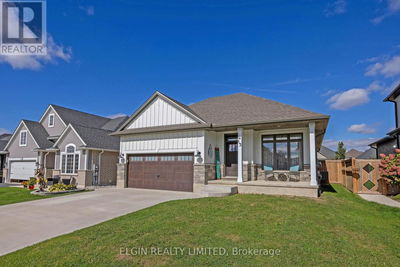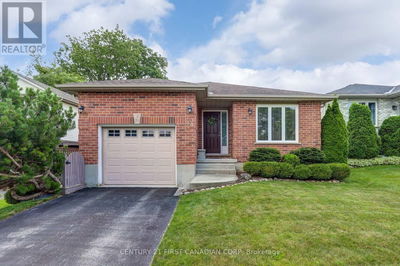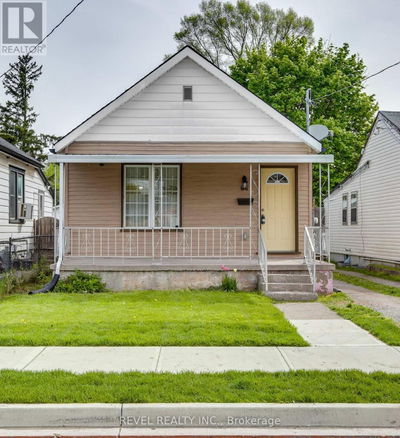5853 Glendon
Appin | Southwest Middlesex (Appin)
$499,900.00
Listed about 4 hours ago
- 2 bed
- 1 bath
- - sqft
- 12 parking
- Single Family
Property history
- Now
- Listed on Oct 9, 2024
Listed for $499,900.00
0 days on market
Location & area
Schools nearby
Home Details
- Description
- Country Living Just Shy of 1 Acre with Modern Amenities. Nestled behind mature trees, this sprawling bungalow offers the perfect blend of peaceful country living and modern conveniences. Situated just 10 minutes from Mount Brydges, the property provides an excellent opportunity for those looking to enjoy the tranquility of rural life while maintaining easy access to all necessary amenities. Set on nearly an acre, this charming home comes with a spacious 1,242 sq.ft. shop/garageideal for hobbyists, small business owners, or those needing extra storage. The main floor features a bright, eat-in kitchen with ample cabinetry and a side entrance that leads to a large, private yard. From the kitchen, you'll enjoy breathtaking views of the surrounding forest and rolling cornfields. The home also includes updated bedrooms, a renovated bathroom, and a sun-filled living room with large front windows that flood the space with natural light. A versatile office or bonus bedroom is located down the hall, leading to the massive attached shop/garage. Recent updates make this home move-in ready, with new appliances (fridge, washer, dishwasher) added in 2024, a new weeping bed installed in 2023, and the lot cleared for improved scenic views. The shop has also been updated with new soffit and fascia in 2024, and fresh gravel was added in 2023. If you're searching for a serene country retreat with space to live and work, this property offers the perfect balance of rural charm and practical amenities. Don't miss out on this fantastic opportunity! (id:39198)
- Additional media
- -
- Property taxes
- $2,700.00 per year / $225.00 per month
- Basement
- -
- Year build
- -
- Type
- Single Family
- Bedrooms
- 2
- Bathrooms
- 1
- Parking spots
- 12 Total
- Floor
- -
- Balcony
- -
- Pool
- -
- External material
- Brick | Vinyl siding
- Roof type
- -
- Lot frontage
- -
- Lot depth
- -
- Heating
- Baseboard heaters, Electric
- Fire place(s)
- 1
- Main level
- Dining room
- 16’2” x 16’0”
- Kitchen
- 15’4” x 7’12”
- Laundry room
- 5’3” x 7’12”
- Bathroom
- 6’11” x 7’12”
- Primary Bedroom
- 10’11” x 11’5”
- Bedroom 2
- 9’10” x 11’5”
- Other
- 11’11” x 8’8”
- Living room
- 17’9” x 24’0”
- Other
- 10’3” x 3’6”
- Office
- 10’9” x 8’2”
Listing Brokerage
- MLS® Listing
- X9389132
- Brokerage
- EXP REALTY
Similar homes for sale
These homes have similar price range, details and proximity to 5853 Glendon



