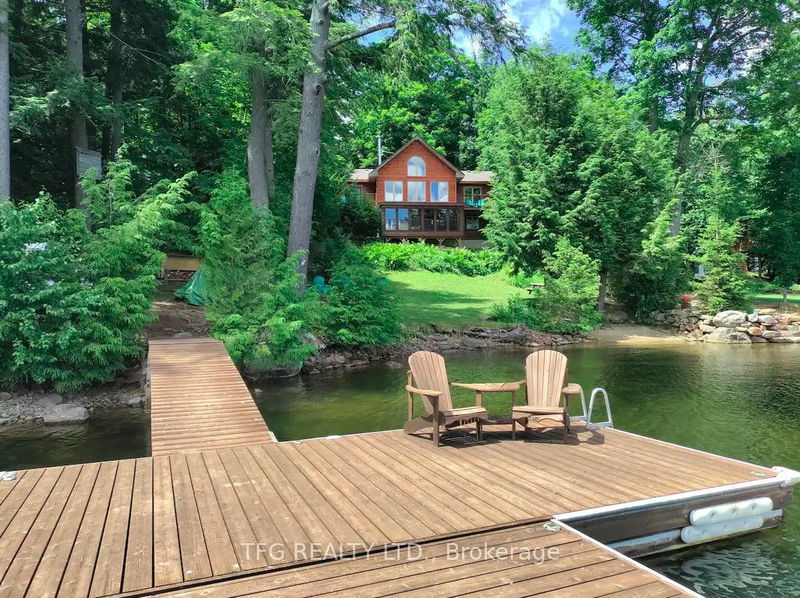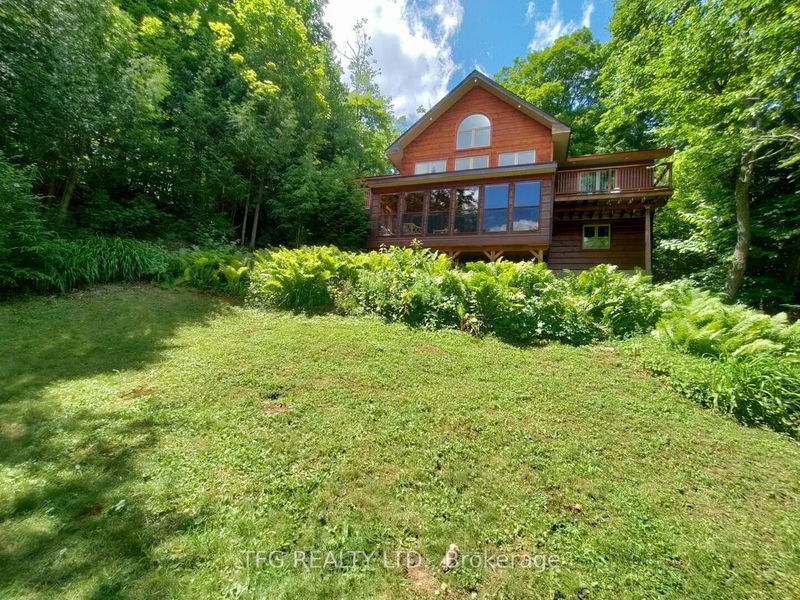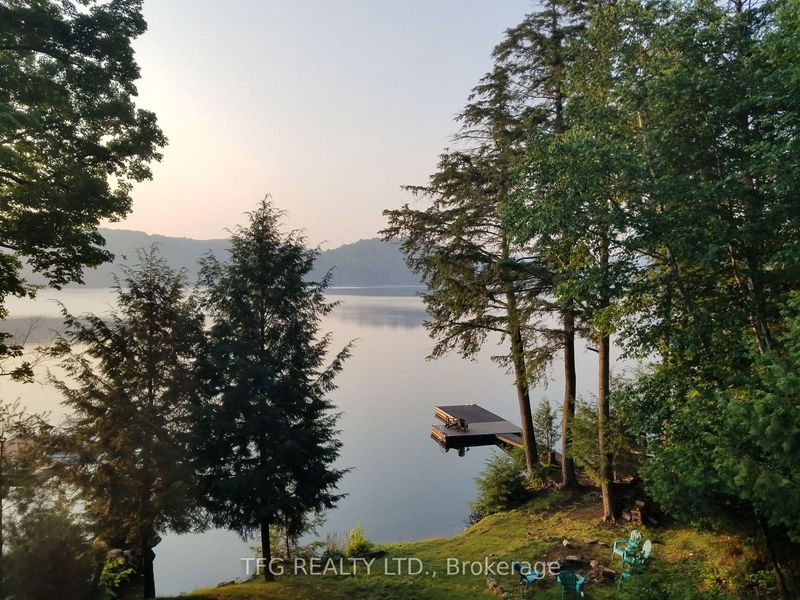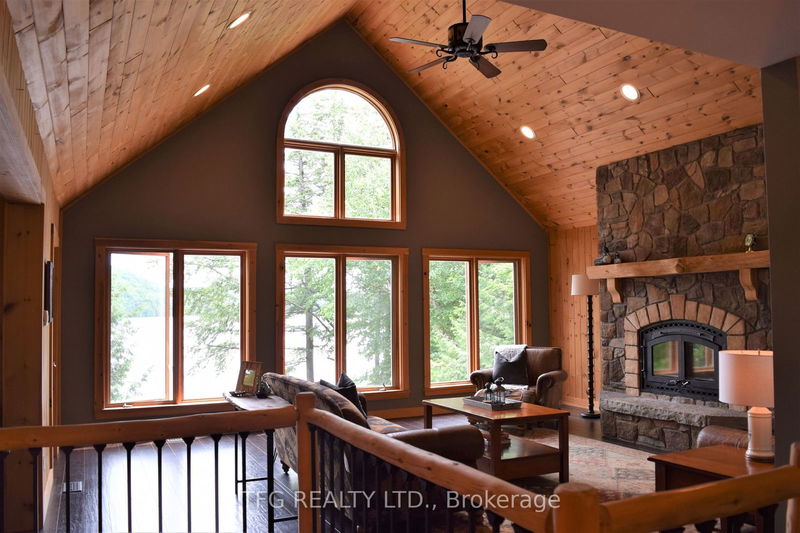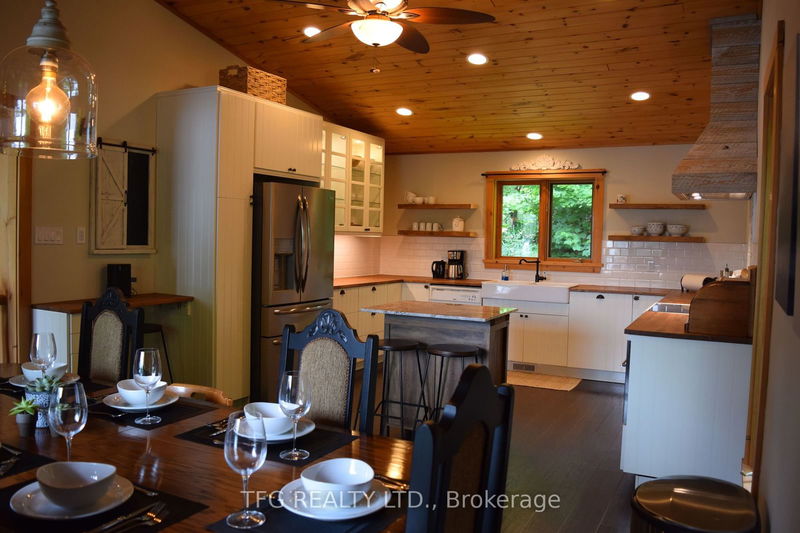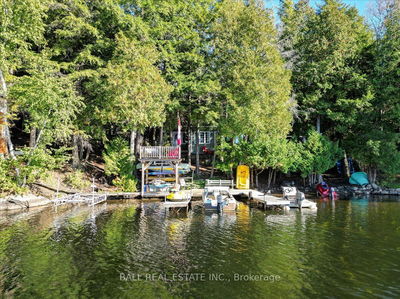1334 Hard Wood
| Highlands East
$1,399,000.00
Listed about 18 hours ago
- 3 bed
- 2 bath
- - sqft
- 6.0 parking
- Detached
Instant Estimate
$1,313,649
-$85,351 compared to list price
Upper range
$1,577,101
Mid range
$1,313,649
Lower range
$1,050,196
Property history
- Now
- Listed on Oct 9, 2024
Listed for $1,399,000.00
1 day on market
- Sep 18, 2023
- 1 year ago
Expired
Listed for $1,695,000.00 • 2 months on market
Location & area
Schools nearby
Home Details
- Description
- Welcome to this luxurious private cottage on Esson Lake! This open concept, 5 bedroom, 2 bathroom, all-season home encompasses stunning lake views from almost every room. The main floor includes a spacious great room with a beautiful stone fireplace, big bright windows and upper deck for your morning coffee. Open to the great room is the fully stocked kitchen and large dining space with comfortable seating for 10. The master bedroom includes its own private balcony with southeast lake views.The fully furnished walkout basement includes a large entertainment room with home theatre, foosball, and games cabinet. From here step into our "Haliburton Room" with multiple seating options to enjoy the outdoor-indoor experience. The basement also includes a large fully renovated bathroom with his and her sinks and heated floors. Enjoy the great outdoors at the high end of Esson Lake facing South East overlooking rolling hills of crown land. The waterfront includes a massive dock with deep waters for jumping in and a gradual sandy section. The lake is deep (100ft) very quiet and is well known for good fishing. Close to snowmobile trails and less than 20 minutes from the prestigious town of Haliburton, Esson Lake is within a 2 hour drive from the GTA. The area is full of different lakes and dense forests on rolling hills. Come and enjoy this lifestyle!
- Additional media
- -
- Property taxes
- $5,458.67 per year / $454.89 per month
- Basement
- Fin W/O
- Year build
- -
- Type
- Detached
- Bedrooms
- 3 + 2
- Bathrooms
- 2
- Parking spots
- 6.0 Total
- Floor
- -
- Balcony
- -
- Pool
- None
- External material
- Log
- Roof type
- -
- Lot frontage
- -
- Lot depth
- -
- Heating
- Forced Air
- Fire place(s)
- Y
- Main
- Living
- 24’11” x 20’8”
- Dining
- 13’5” x 25’3”
- Kitchen
- 13’5” x 25’3”
- Prim Bdrm
- 11’6” x 8’6”
- 2nd Br
- 9’6” x 13’5”
- 3rd Br
- 13’5” x 9’10”
- Lower
- Family
- 20’12” x 18’8”
- 4th Br
- 13’5” x 17’5”
- 5th Br
- 13’5” x 17’5”
- Sunroom
- 21’12” x 6’11”
Listing Brokerage
- MLS® Listing
- X9389147
- Brokerage
- TFG REALTY LTD.
Similar homes for sale
These homes have similar price range, details and proximity to 1334 Hard Wood
