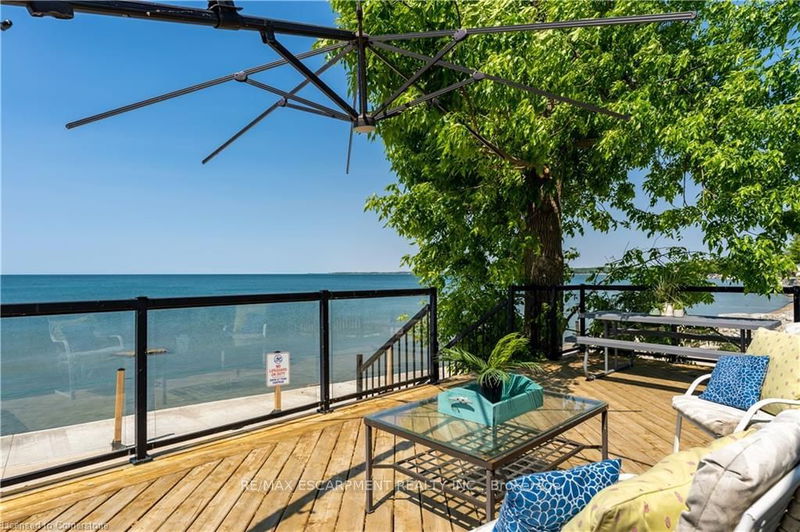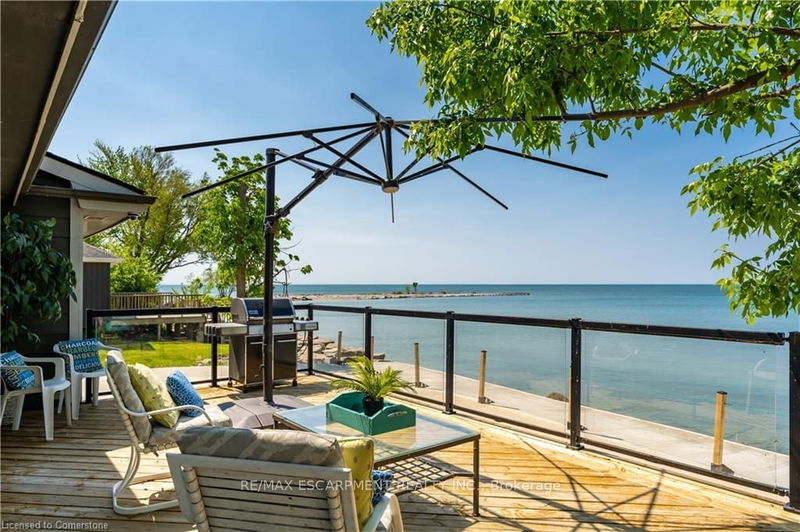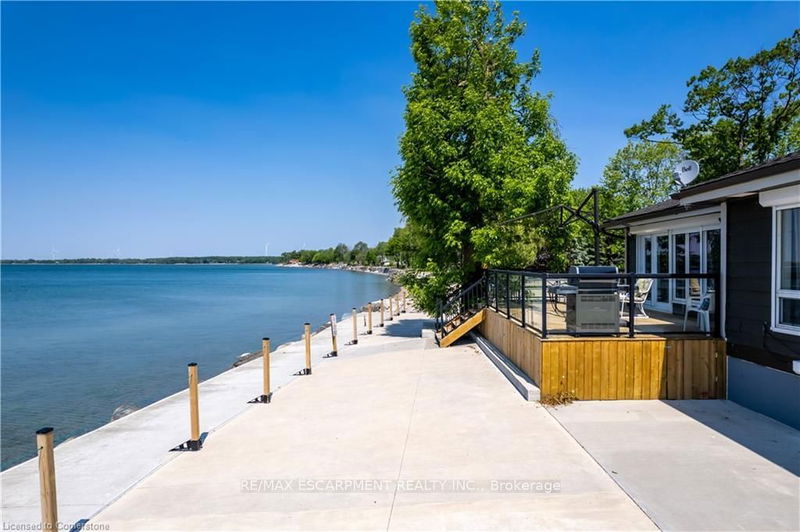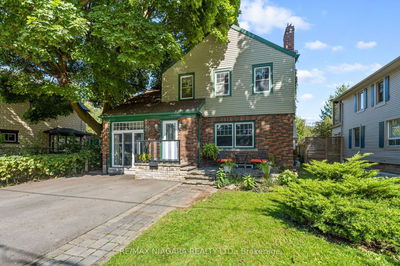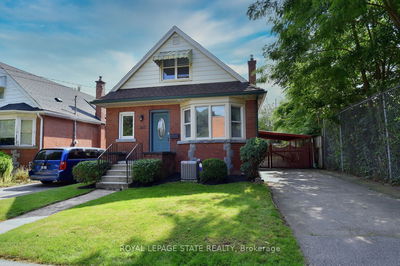61 Horseshoe Bay
Dunnville | Haldimand
$949,000.00
Listed 2 days ago
- 3 bed
- 2 bath
- 1500-2000 sqft
- 2.0 parking
- Detached
Instant Estimate
$921,146
-$27,855 compared to list price
Upper range
$1,027,344
Mid range
$921,146
Lower range
$814,947
Property history
- Now
- Listed on Oct 8, 2024
Listed for $949,000.00
2 days on market
- May 14, 2024
- 5 months ago
Expired
Listed for $949,000.00 • 5 months on market
- Sep 29, 2023
- 1 year ago
Expired
Listed for $989,000.00 • 4 months on market
- Apr 10, 2023
- 2 years ago
Expired
Listed for $1,147,000.00 • 3 months on market
- Oct 4, 2022
- 2 years ago
Expired
Listed for $1,175,000.00 • 5 months on market
Location & area
Schools nearby
Home Details
- Description
- Spectacular water front property boasting 148ft of beach-front protected by prof. installed break-wall'20 abutting 3100sf of conc. entertainment area located 10 mins SW of Dunnville. Incs totally renovated (inside/out) year round home(1991)w/over 1500sf of living area ftrs pine T&G vaulted ceilings, skylights + oversized windows - introduces EI kitchen w/peninsula island, living room ftrs multiple patio door WO's to 650sf lake-front glass panel deck, master incs 3pc en-suite, 4pc main bath + 2 add. bedrooms. Stunning lower level ftrs spacious family room, 4th bedroom, 5th bedroom (2 bedroom potential), laundry & utility room. aprx. $14,000 August Air BnB income! Extras -flooring'22, auto-shutters'22, security, furnace/AC'22, back-up sump pump'22, RO'23, cistern, 2 holding tanks & int/ext.paint'22.
- Additional media
- -
- Property taxes
- $6,857.77 per year / $571.48 per month
- Basement
- Finished
- Basement
- Full
- Year build
- 31-50
- Type
- Detached
- Bedrooms
- 3 + 3
- Bathrooms
- 2
- Parking spots
- 2.0 Total
- Floor
- -
- Balcony
- -
- Pool
- None
- External material
- Wood
- Roof type
- -
- Lot frontage
- -
- Lot depth
- -
- Heating
- Forced Air
- Fire place(s)
- Y
- Main
- Living
- 13’2” x 21’4”
- Kitchen
- 16’4” x 13’1”
- Br
- 8’7” x 12’6”
- Br
- 9’7” x 10’6”
- Prim Bdrm
- 14’12” x 13’6”
- Bathroom
- 8’4” x 4’9”
- Bathroom
- 8’4” x 4’9”
- Bsmt
- Family
- 20’12” x 20’6”
- Laundry
- 6’8” x 17’4”
- Br
- 13’3” x 14’1”
- Br
- 13’7” x 12’6”
- Br
- 10’3” x 9’2”
Listing Brokerage
- MLS® Listing
- X9389180
- Brokerage
- RE/MAX ESCARPMENT REALTY INC.
Similar homes for sale
These homes have similar price range, details and proximity to 61 Horseshoe Bay

