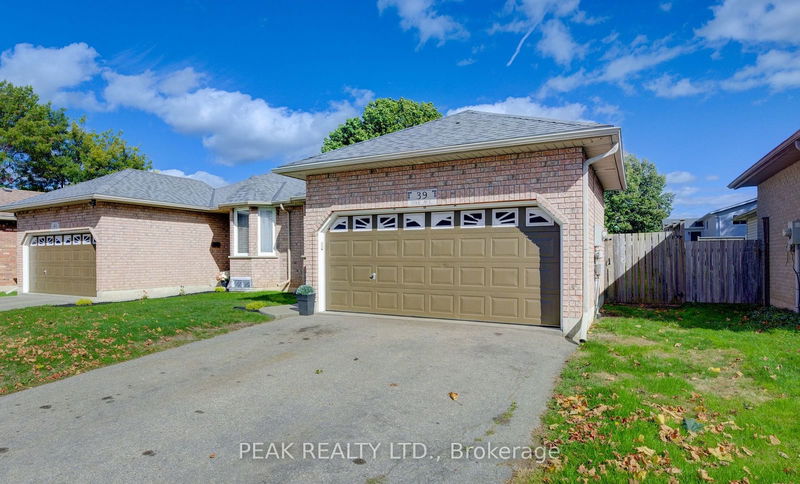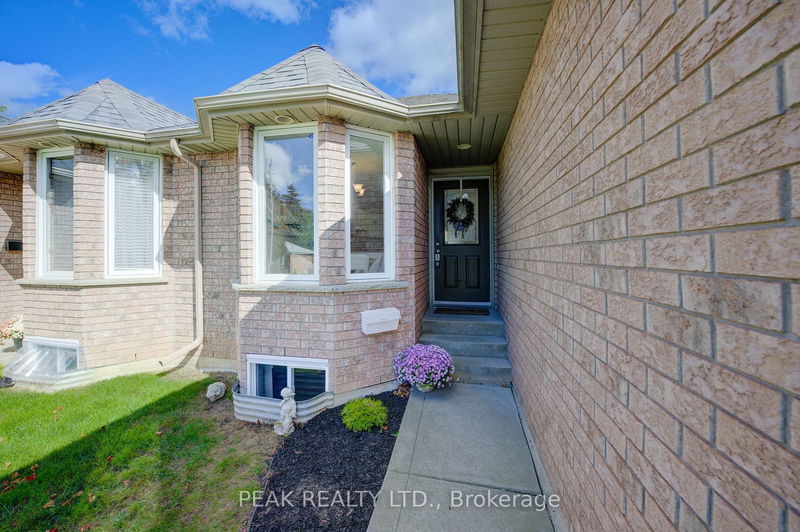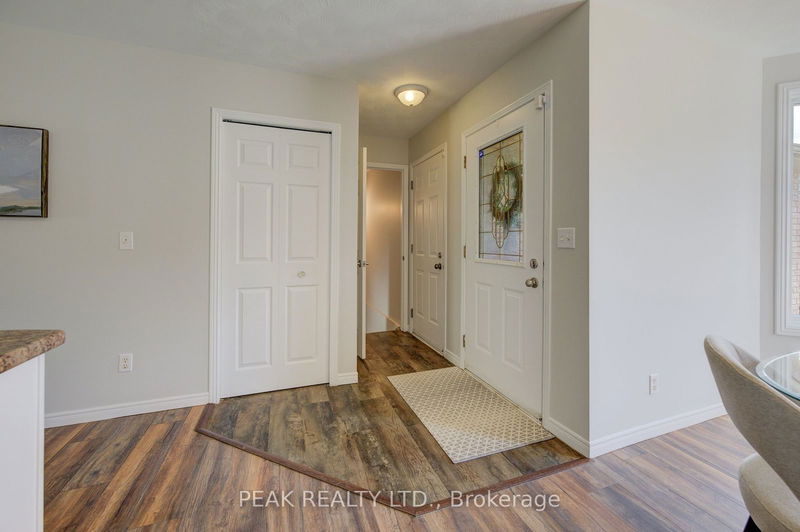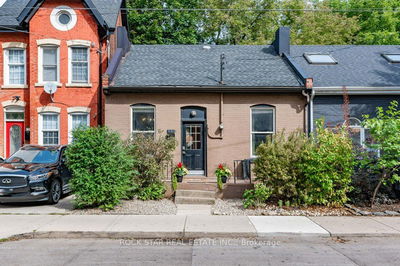39 Oak
Paris | Brant
$629,900.00
Listed about 22 hours ago
- 2 bed
- 2 bath
- 700-1100 sqft
- 3.0 parking
- Semi-Detached
Instant Estimate
$624,687
-$5,213 compared to list price
Upper range
$679,000
Mid range
$624,687
Lower range
$570,374
Property history
- Now
- Listed on Oct 9, 2024
Listed for $629,900.00
1 day on market
Location & area
Schools nearby
Home Details
- Description
- This charming all-brick bungalow with fantastic curb appeal, located in a desirable neighborhood near the Paris Fairgrounds features 4 bedrooms, two full bathrooms and an attached 1.5 car garage with a private double-wide driveway. Inside, the main floor offers everything you need for one level living including two bedrooms, a bright kitchen and dining room, a spacious family room, and a 4-piece bathroom with laundry. The lower level extends the finished living space with a large family room, two additional bedrooms, and a 3-piece bathroom with a newly installed shower. Offering a modern and inviting feel with fresh paint throughout, newer floors downstairs, AC (2020) and roof (2015 with 25 year shingles). The fully fenced backyard provides a great space for outdoor enjoyment. This property is close to grocery stores, restaurants, shops, local public and catholic schools and the charming downtown along the Grand River. This home is move-in ready, and is perfect for first-time buyers, downsizers, or a growing family. Don't miss your opportunity to own this beautiful property!
- Additional media
- https://youriguide.com/39_oak_avenue_paris_on/
- Property taxes
- $2,852.72 per year / $237.73 per month
- Basement
- Finished
- Basement
- Full
- Year build
- 16-30
- Type
- Semi-Detached
- Bedrooms
- 2 + 2
- Bathrooms
- 2
- Parking spots
- 3.0 Total | 1.5 Garage
- Floor
- -
- Balcony
- -
- Pool
- None
- External material
- Brick
- Roof type
- -
- Lot frontage
- -
- Lot depth
- -
- Heating
- Forced Air
- Fire place(s)
- N
- Main
- Bathroom
- 11’2” x 8’8”
- Br
- 11’2” x 11’11”
- Br
- 11’1” x 11’4”
- Dining
- 11’1” x 13’11”
- Kitchen
- 12’5” x 10’8”
- Living
- 16’3” x 18’2”
- Bsmt
- Bathroom
- 7’11” x 7’10”
- Br
- 9’8” x 9’10”
- Br
- 7’7” x 14’9”
- Rec
- 22’12” x 15’4”
- Utility
- 10’10” x 11’10”
Listing Brokerage
- MLS® Listing
- X9389217
- Brokerage
- PEAK REALTY LTD.
Similar homes for sale
These homes have similar price range, details and proximity to 39 Oak









