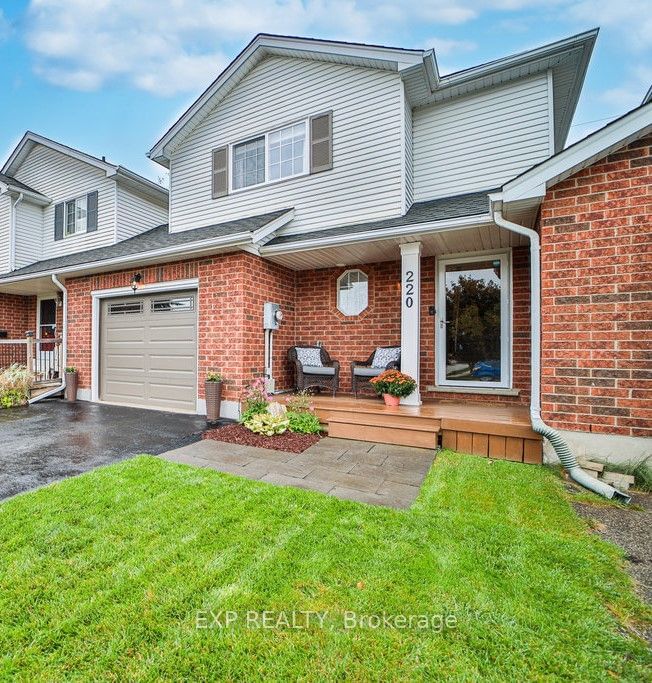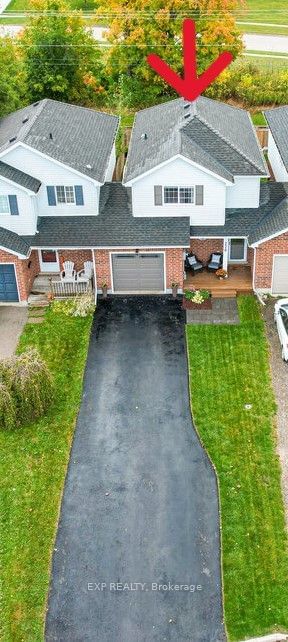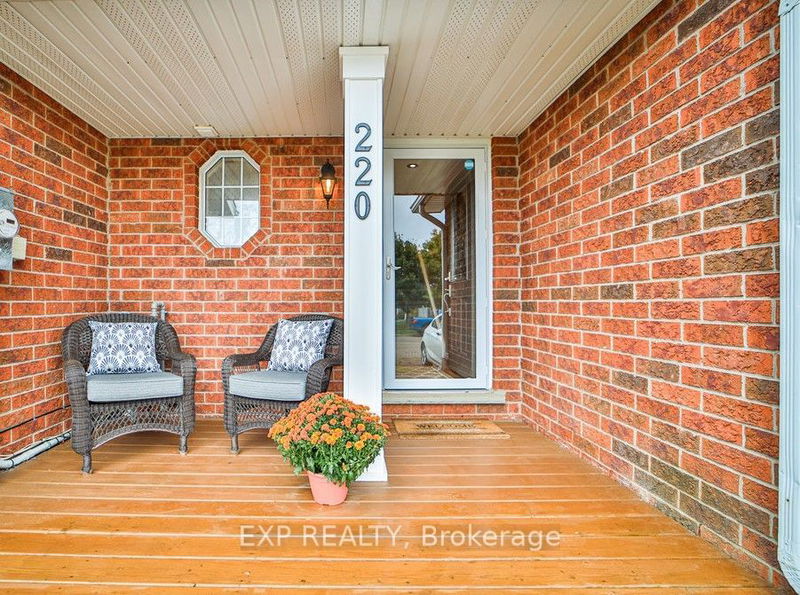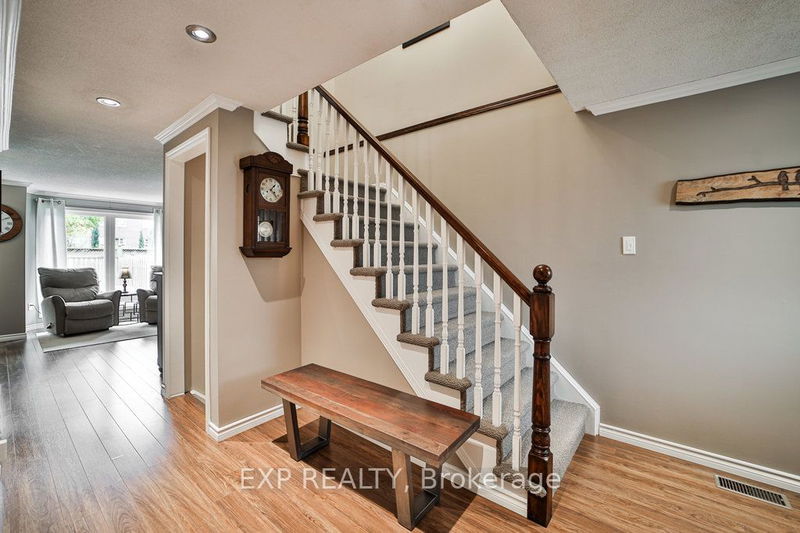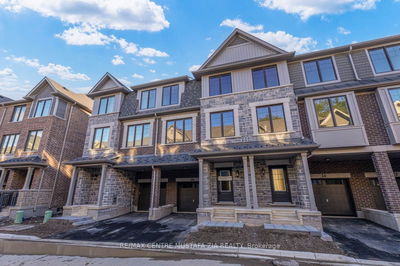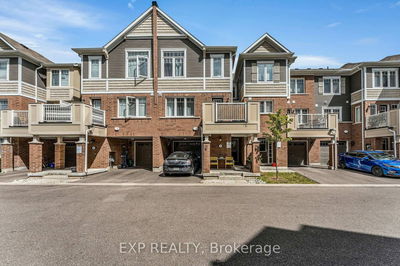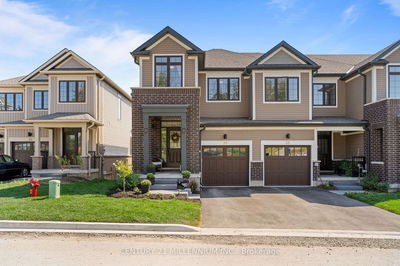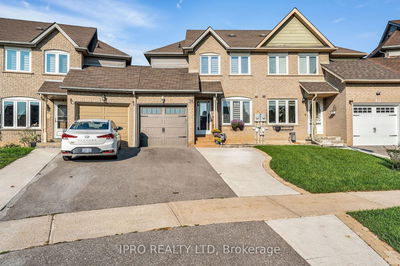220 Tait
Fergus | Centre Wellington
$699,900.00
Listed about 20 hours ago
- 3 bed
- 3 bath
- - sqft
- 5.0 parking
- Att/Row/Twnhouse
Instant Estimate
$715,061
+$15,161 compared to list price
Upper range
$767,131
Mid range
$715,061
Lower range
$662,990
Property history
- Now
- Listed on Oct 9, 2024
Listed for $699,900.00
1 day on market
Location & area
Schools nearby
Home Details
- Description
- Impressive townhouse just hit the market in south-east Fergus! This updated home gives you 3 bedrooms, 3 bathrooms, and a roomy 1512 sq ft of living space. The home offers new laminate and carpets throughout (2018), new windows (2024), new furnace and HP A/C (2022), and 240V car charger (2019). The kitchen is equipped with granite countertops (2021), Fridge (2020), Stove (2018), and Pot lights (2021). This welcoming home also boasts house access to a finished 1 car garage with epoxy floor and new garage door (2019) leading to a paved driveway (2019) for 4 car parking. Enjoy the summer months entertaining in style on the deck (2017) or relaxing in the hot tub (2019). Youll also love the access to the backyard from the garage, easy access to deck from the kitchen, and newer fence (2016) for privacy . Located on a quiet Cresent in the highly-coveted St. Joseph Catholic school district. This home is zoned for JD Hogarth PS, and Centre Wellington SS. Close by is the Sportsplex with skating, aquatics, gym, baseball diamond, skate park and tennis court. Belwood lake conservation is near by for beach, boating and fishing. Prime location with comprehensive community amenities for all ages.
- Additional media
- https://sites.genesisvue.com/220taitcrescent/?mls
- Property taxes
- $3,294.01 per year / $274.50 per month
- Basement
- Part Fin
- Year build
- 16-30
- Type
- Att/Row/Twnhouse
- Bedrooms
- 3
- Bathrooms
- 3
- Parking spots
- 5.0 Total | 1.0 Garage
- Floor
- -
- Balcony
- -
- Pool
- None
- External material
- Brick
- Roof type
- -
- Lot frontage
- -
- Lot depth
- -
- Heating
- Forced Air
- Fire place(s)
- N
- Main
- Kitchen
- 8’3” x 11’8”
Listing Brokerage
- MLS® Listing
- X9389348
- Brokerage
- EXP REALTY
Similar homes for sale
These homes have similar price range, details and proximity to 220 Tait
