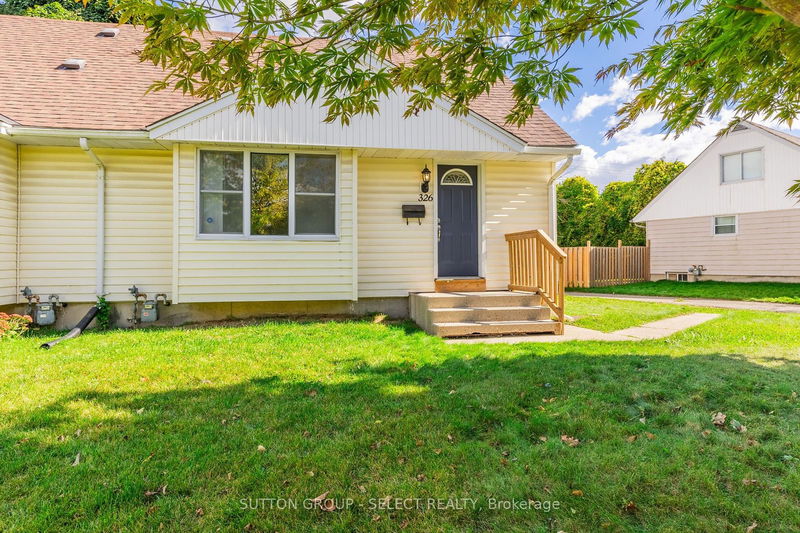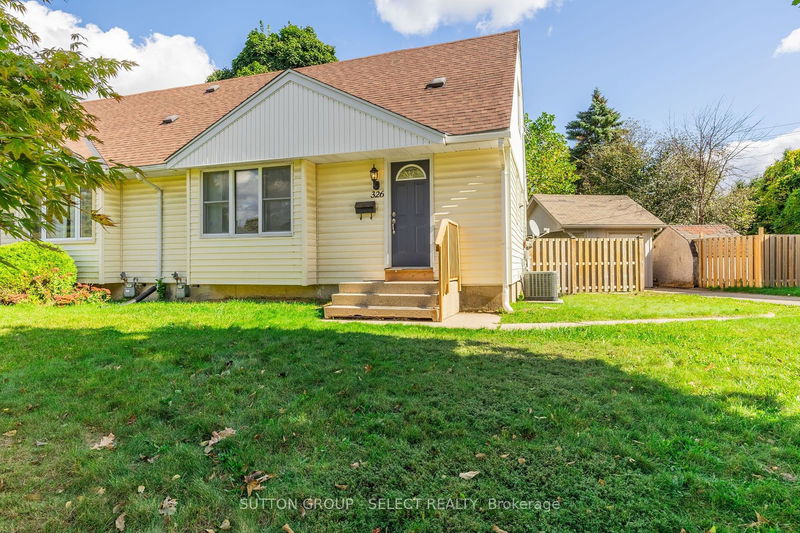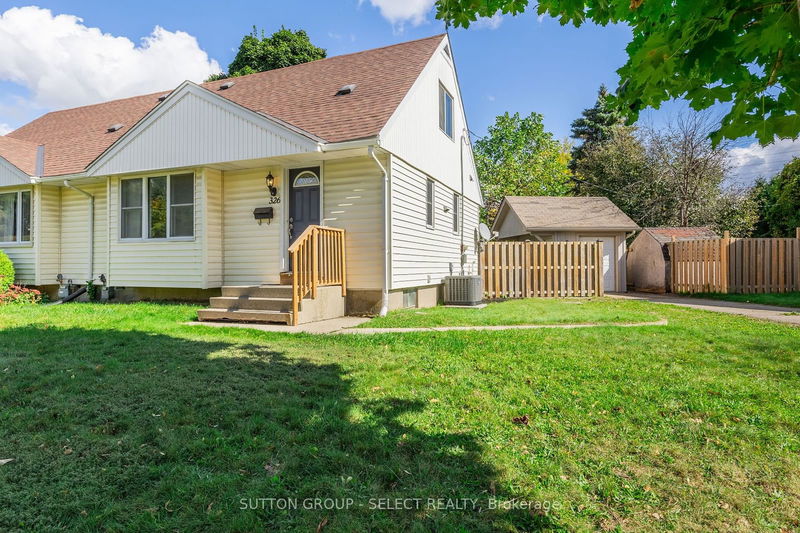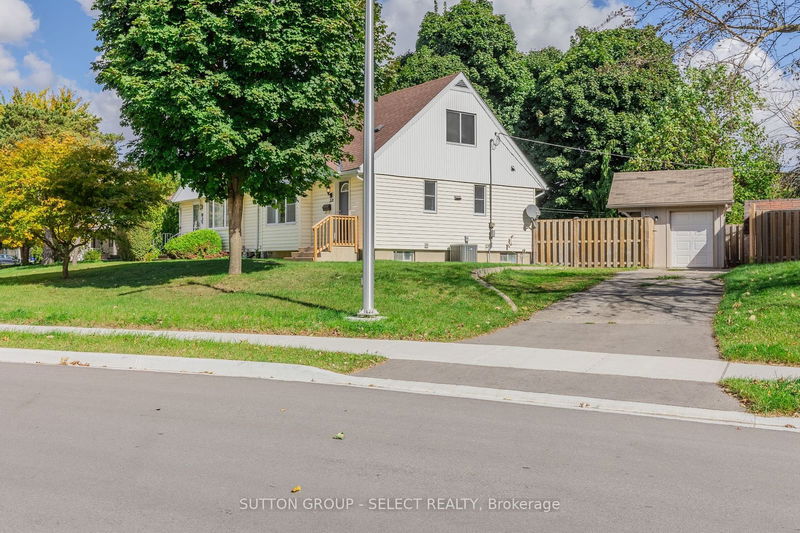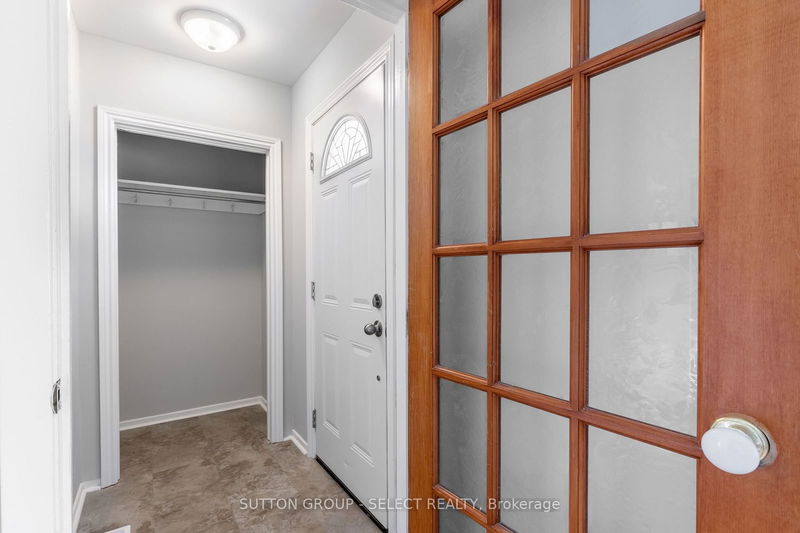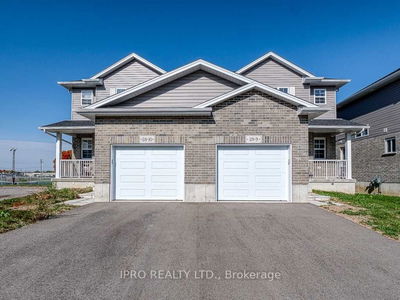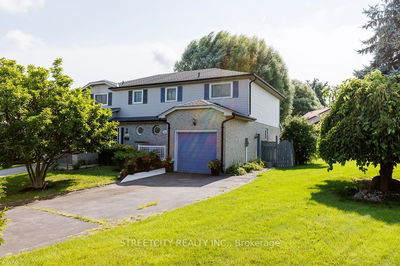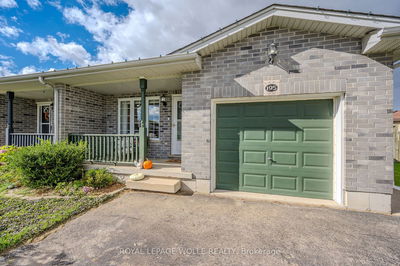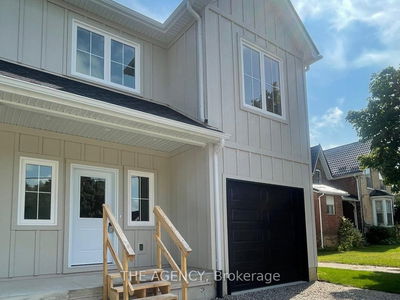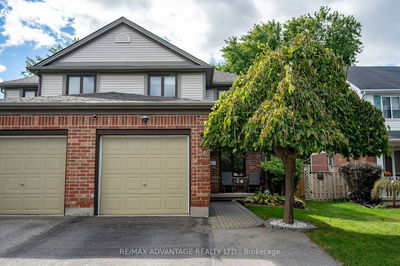326 Flanders
East C | London
$424,900.00
Listed about 15 hours ago
- 3 bed
- 1 bath
- - sqft
- 5.0 parking
- Semi-Detached
Instant Estimate
$433,998
+$9,098 compared to list price
Upper range
$487,607
Mid range
$433,998
Lower range
$380,389
Property history
- Now
- Listed on Oct 10, 2024
Listed for $424,900.00
1 day on market
- Apr 2, 2017
- 8 years ago
Sold for $186,000.00
Listed for $169,900.00 • 8 days on market
- Feb 14, 2008
- 17 years ago
Sold for $145,500.00
Listed for $144,900.00 • 15 days on market
Location & area
Schools nearby
Home Details
- Description
- This 3-bedroom semi-detached home offers a fantastic investment opportunity in one of London's most centralized and sought after areas. Located just minutes from Fanshawe College, public transit, and a wide array of amenities, this property is an ideal opportunity for the first time buyer or investor. This move-in ready home features a freshly painted interior and refinished hardwood floors, with a main level primary bedroom, large living room, and main level bathroom. Ideally situated on an oversized lot protected by large trees at the rear of the property. The large driveway, with parking for five-plus vehicles, adds significant appeal for multiple tenants or families with multiple vehicles. This home is equipped with forced air gas furnace and central air system ensuring low maintenance and reduced energy costs, while the convenient drive shed with hydro adds extra space that can accommodate many uses. With its prime location and attractive features, this home is perfect for investors looking to add to their Real Estate portfolio in a high-demand area!
- Additional media
- -
- Property taxes
- $2,090.00 per year / $174.17 per month
- Basement
- Part Fin
- Year build
- 51-99
- Type
- Semi-Detached
- Bedrooms
- 3
- Bathrooms
- 1
- Parking spots
- 5.0 Total
- Floor
- -
- Balcony
- -
- Pool
- None
- External material
- Alum Siding
- Roof type
- -
- Lot frontage
- -
- Lot depth
- -
- Heating
- Forced Air
- Fire place(s)
- N
- Main
- Living
- 15’12” x 11’7”
- Prim Bdrm
- 11’9” x 9’2”
- Kitchen
- 14’2” x 7’8”
- 2nd
- Br
- 10’12” x 10’4”
- Br
- 15’4” x 8’12”
- Bsmt
- Rec
- 11’12” x 9’12”
Listing Brokerage
- MLS® Listing
- X9390516
- Brokerage
- SUTTON GROUP - SELECT REALTY
Similar homes for sale
These homes have similar price range, details and proximity to 326 Flanders
