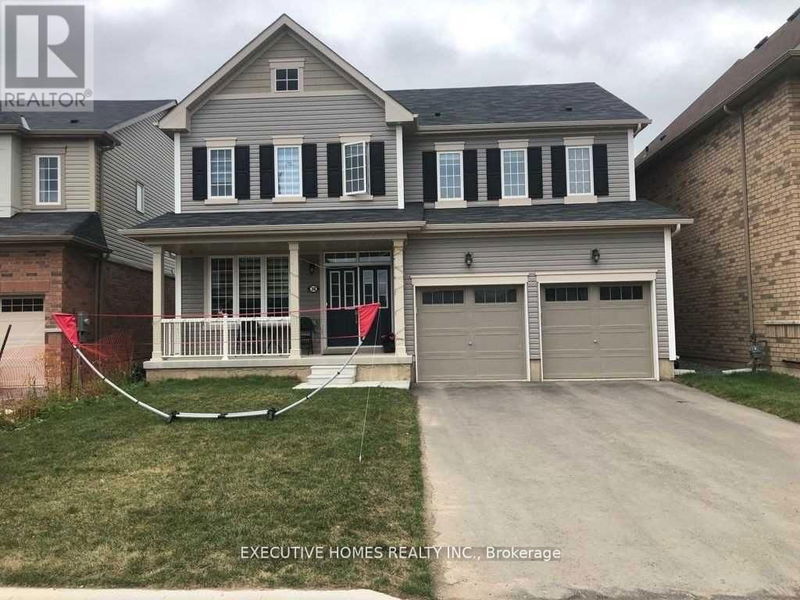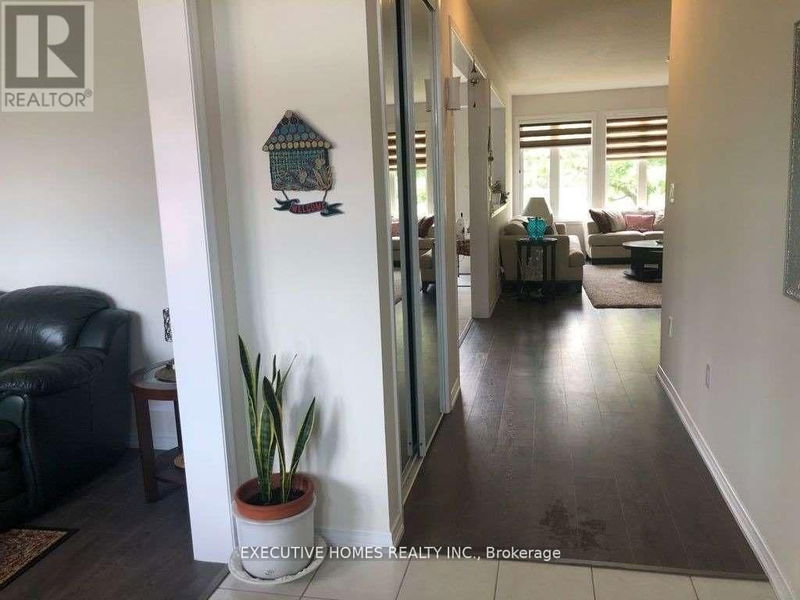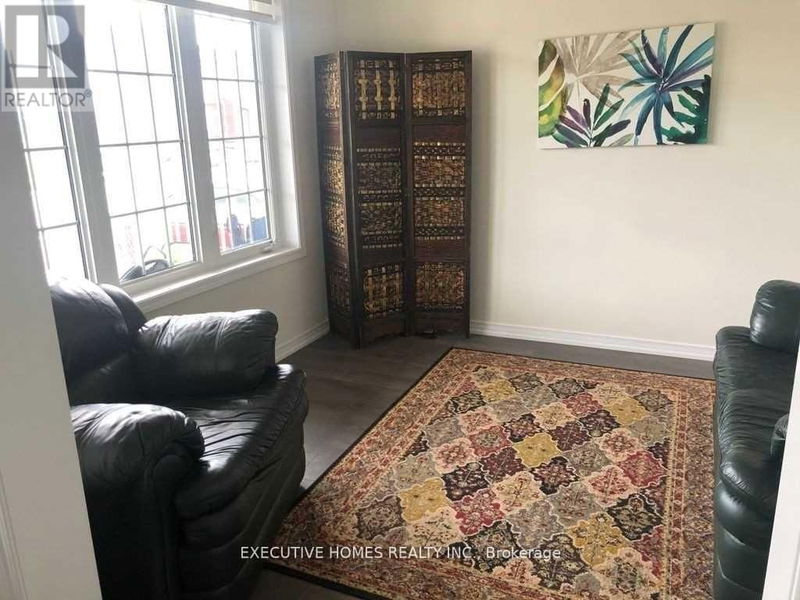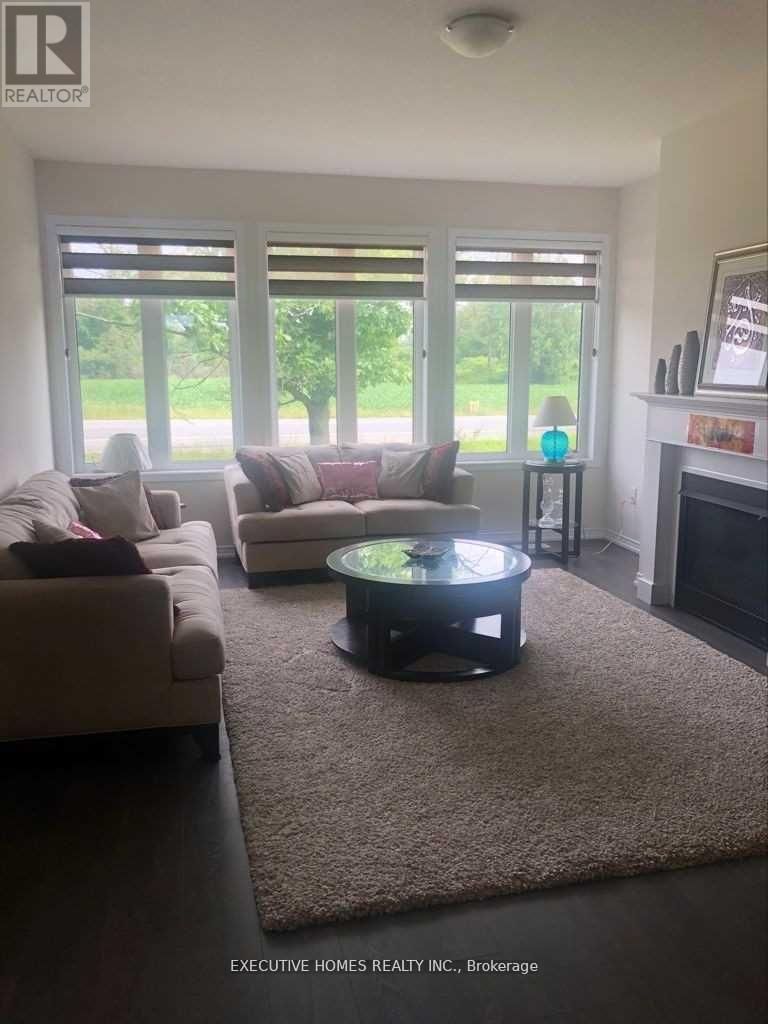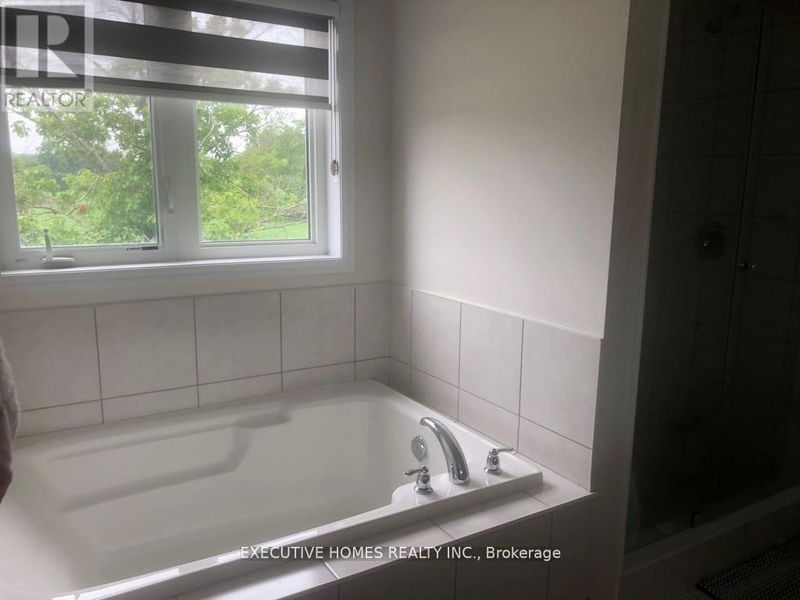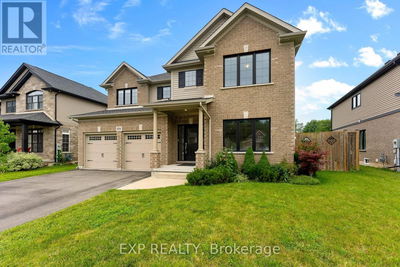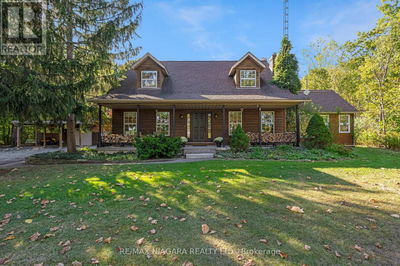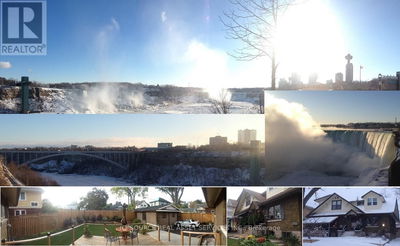30 Esther
| Thorold
$850,000.00
Listed about 6 hours ago
- 5 bed
- 3 bath
- - sqft
- 6 parking
- Single Family
Property history
- Now
- Listed on Oct 10, 2024
Listed for $850,000.00
0 days on market
Location & area
Schools nearby
Home Details
- Description
- Empire Legacy Community In Heart Of Niagara Region, Thorold, On. This Gorgeous, Bright & Specious Home On 44' Lot, Offers You 4 Bedrooms + Den .Backyard Access From Laundry Room , No Back Neighbors. Oak Stairs Lead To Upper Floor That Boasts 4 Good Sized Bedrooms On The Second Floor. Master Bedroom With Five-Piece In-Suite Bath (Double Sink) His & Her Walk In Closets. Conveniently Located At 406 /Merritt Road, Family Friendly Neighborhood Close To Brock Univ, Niagara College, Niagara Falls, Walmart, Canadian Tire, Seaway Mall & Schools. Builder built Separate entrance leads to unfinishedbasementAAA+ Tennent willing to stay **** EXTRAS **** All S/S Appliances, Gas Range, Refrigerator W Water Dispenser, Dishwasher< Washer & Dryer, Fireplace Included. Access From Garage With Automatic Garage Door Openers, Basement Unfinished (id:39198)
- Additional media
- -
- Property taxes
- $6,474.84 per year / $539.57 per month
- Basement
- Unfinished, Full
- Year build
- -
- Type
- Single Family
- Bedrooms
- 5
- Bathrooms
- 3
- Parking spots
- 6 Total
- Floor
- Hardwood, Carpeted
- Balcony
- -
- Pool
- -
- External material
- Vinyl siding
- Roof type
- -
- Lot frontage
- -
- Lot depth
- -
- Heating
- Forced air, Natural gas
- Fire place(s)
- -
- Ground level
- Den
- 10’6” x 11’6”
- Kitchen
- 12’6” x 10’12”
- Eating area
- 12’6” x 10’6”
- Family room
- 14’0” x 18’6”
- Laundry room
- 0’0” x 0’0”
- Second level
- Primary Bedroom
- 13’6” x 14’12”
- Bedroom 2
- 10’6” x 10’0”
- Bedroom 3
- 10’6” x 13’6”
- Bedroom 4
- 12’0” x 12’12”
Listing Brokerage
- MLS® Listing
- X9390556
- Brokerage
- EXECUTIVE HOMES REALTY INC.
Similar homes for sale
These homes have similar price range, details and proximity to 30 Esther
