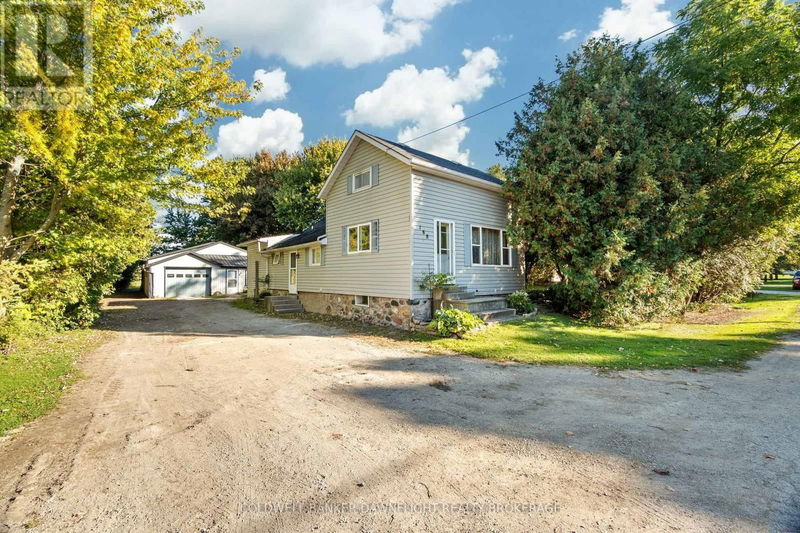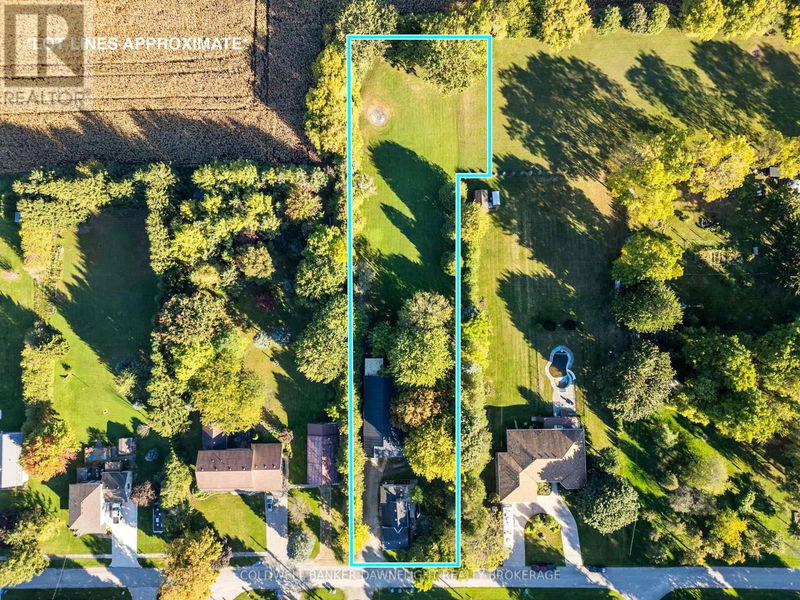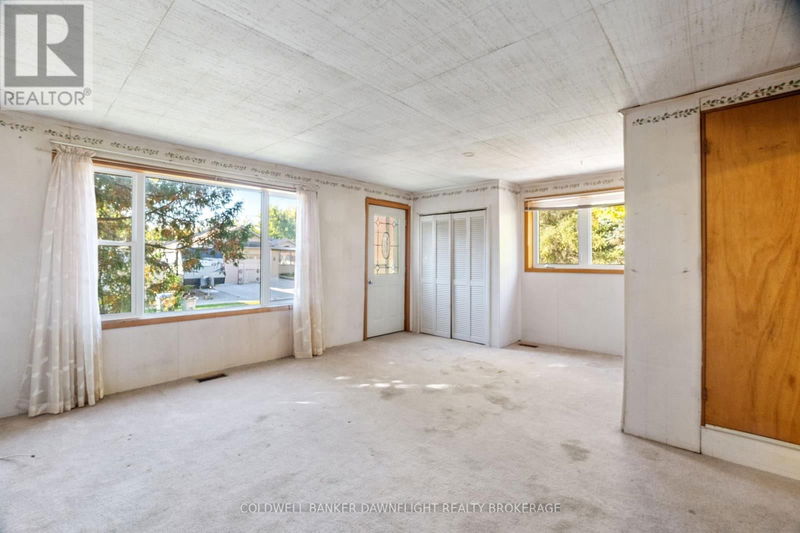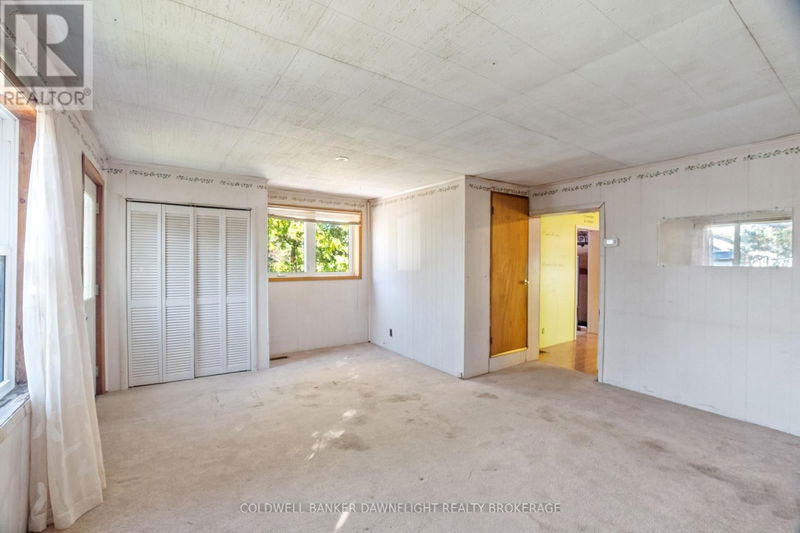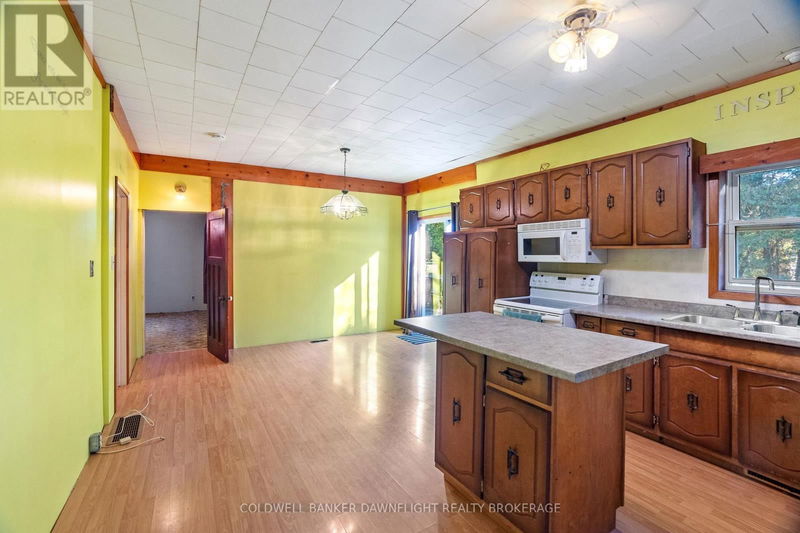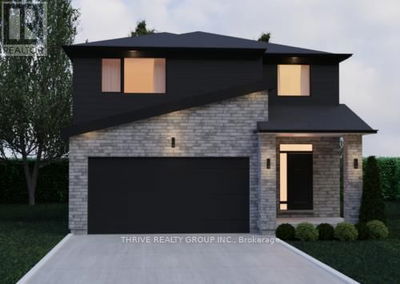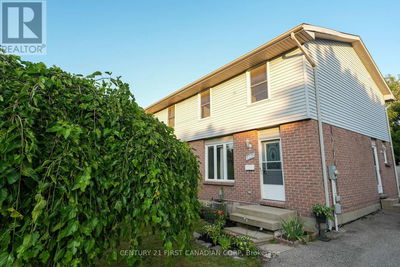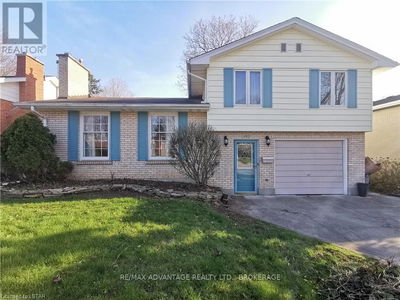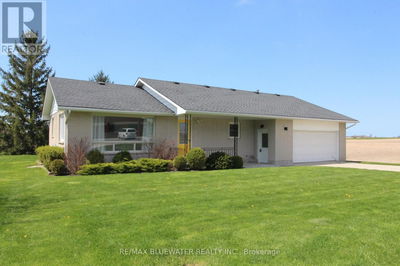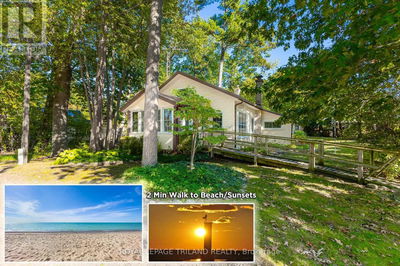168 Helen
Dashwood | Bluewater (Dashwood)
$599,900.00
Listed about 7 hours ago
- 3 bed
- 1 bath
- - sqft
- 6 parking
- Single Family
Open House
Property history
- Now
- Listed on Oct 10, 2024
Listed for $599,900.00
0 days on market
Location & area
Schools nearby
Home Details
- Description
- Rare opportunity within the village limits of Dashwood! This 1.35-acre property offers a vinyl-sided home with 3 bedrooms, 1 bathroom, a large eat-in kitchen, and a main floor bedroom and laundry. The second level consists of 2 smaller bedrooms. A gas furnace was added in 2007 and the water heater is owned. The windows are in good condition and there is a large deck off the kitchen. An expansive 35 ft x 70 ft shop with front and rear overhead doors is a definite bonus to this property. There is a separate office area and a loft storage area plus an attached cold storage area at the rear of the building and it is accessable from the shop. The size of this lot is another added bonus as it is private and backs onto open fields. Dashwood is located just minutes from Grand bend, Bayfield and the beautiful shores of Lake Huron that is famous for it's spectacular sunsets. Don't miss out on this rare opportunity! Offers will not be considered until after 5PM on Tuesday October 15th, 2024. (id:39198)
- Additional media
- https://click.pstmrk.it/3s/dawnflight-media.aryeo.com%2Fsites%2F168-helen-st-dashwood-on-n0m-1n0-12133954%2Fbranded/cUpU/2ZG4AQ/Ag/da9a5555-efef-49c4-93cf-12f1748c9bf6/6/J_e82Q0Szj
- Property taxes
- $2,411.00 per year / $200.92 per month
- Basement
- Unfinished, N/A
- Year build
- -
- Type
- Single Family
- Bedrooms
- 3
- Bathrooms
- 1
- Parking spots
- 6 Total
- Floor
- -
- Balcony
- -
- Pool
- -
- External material
- Vinyl siding
- Roof type
- -
- Lot frontage
- -
- Lot depth
- -
- Heating
- Forced air, Natural gas
- Fire place(s)
- -
- Main level
- Kitchen
- 21’5” x 13’2”
- Living room
- 18’12” x 15’2”
- Primary Bedroom
- 11’12” x 9’3”
- Mud room
- 8’12” x 4’12”
- Second level
- Bedroom
- 10’4” x 9’8”
- Bedroom
- 15’2” x 9’2”
Listing Brokerage
- MLS® Listing
- X9390580
- Brokerage
- COLDWELL BANKER DAWNFLIGHT REALTY BROKERAGE
Similar homes for sale
These homes have similar price range, details and proximity to 168 Helen
