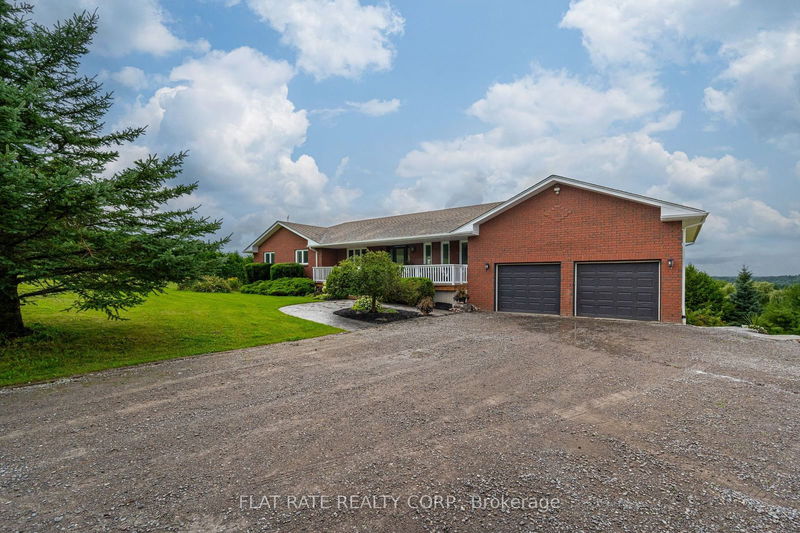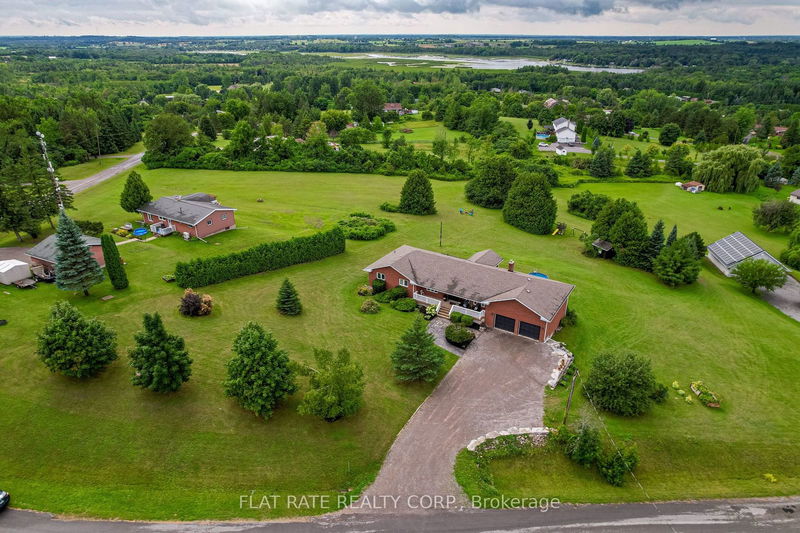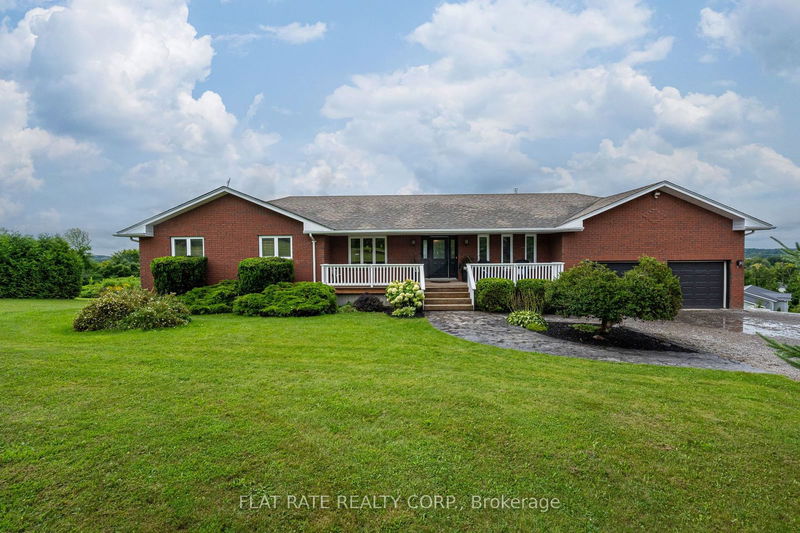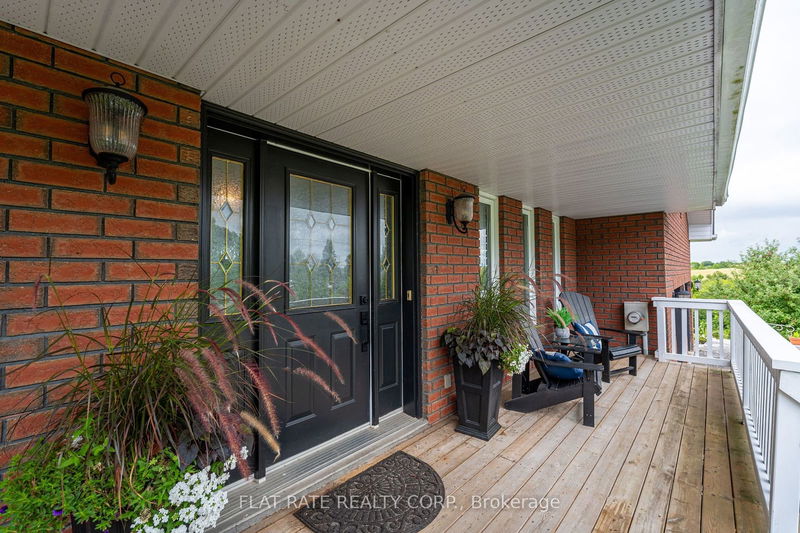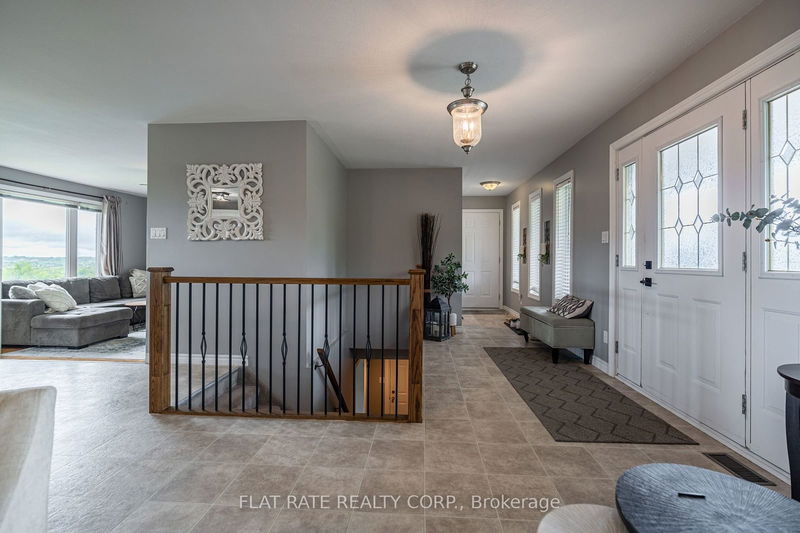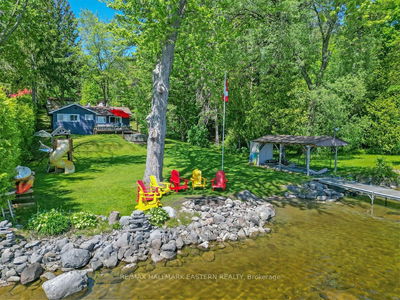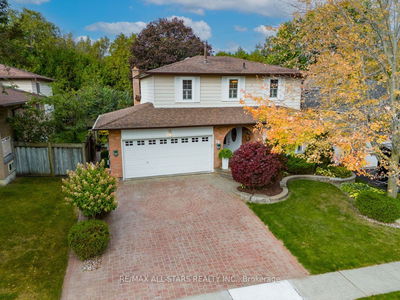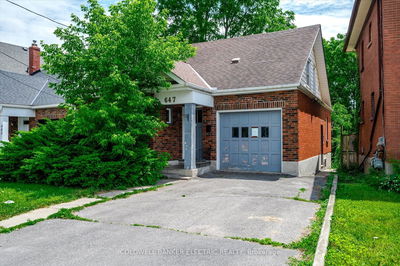53 RIVERVIEW
Omemee | Kawartha Lakes
$974,900.00
Listed about 21 hours ago
- 3 bed
- 3 bath
- 3000-3500 sqft
- 9.0 parking
- Detached
Instant Estimate
$945,976
-$28,924 compared to list price
Upper range
$1,066,026
Mid range
$945,976
Lower range
$825,926
Property history
- Now
- Listed on Oct 10, 2024
Listed for $974,900.00
1 day on market
- Aug 15, 2024
- 2 months ago
Terminated
Listed for $979,900.00 • about 2 months on market
- Dec 18, 2016
- 8 years ago
Sold for $438,000.00
Listed for $450,000.00 • about 1 year on market
- Feb 8, 2007
- 18 years ago
Expired
Listed for $314,900.00 • 5 months on market
- Jul 20, 2007
- 17 years ago
Sold for $304,000.00
Listed for $314,900.00 • 6 months on market
- Apr 12, 2005
- 20 years ago
Sold for $265,500.00
Listed for $274,500.00 • 5 months on market
- Apr 12, 2005
- 20 years ago
Sold for $265,500.00
Listed for $279,000.00 • 5 months on market
- Jun 29, 2004
- 20 years ago
Terminated
Listed for $279,900.00 • on market
Location & area
Schools nearby
Home Details
- Description
- Wow! describes this red brick, 3000+ sq/ft, 3+1 bedroom, 3 bath, executive home nestled perfectly on a 2+ acre lot just minutes from Peterborough and Lindsay. Stamped grey concrete front walkway leads you directly to a bright front foyer with open concept living. Walk in on hardwood floors to an updated kitchen, formal dining area, and subway tile backsplash with stainless appliances. Enjoy the million dollar view from the dining area or the sunken main floor family room (with a walk-out to glass railing system) and enjoy the landscaping that goes on for acres. The view is TRULY beautiful. The main floor has 3 bedrooms with the principal having a double closet and full 4pc ensuite bath. The other 2 guest bedrooms have a full 4pc bath as well. Head to the lower area with a large rec room, ample storage, a 4th bedroom, and full 4pc bath. End your tour with a walk-out to rear yard. This property is boasting in-law potential. This home has it all! Oh, and don't forget the oversized attached double garage. See it for yourself and enjoy!
- Additional media
- https://unbranded.youriguide.com/53_riverview_dr_kawartha_lakes_on/
- Property taxes
- $3,875.00 per year / $322.92 per month
- Basement
- Finished
- Basement
- W/O
- Year build
- 16-30
- Type
- Detached
- Bedrooms
- 3 + 1
- Bathrooms
- 3
- Parking spots
- 9.0 Total | 3.0 Garage
- Floor
- -
- Balcony
- -
- Pool
- Abv Grnd
- External material
- Brick
- Roof type
- -
- Lot frontage
- -
- Lot depth
- -
- Heating
- Forced Air
- Fire place(s)
- Y
- Main
- Living
- 10’4” x 12’4”
- Dining
- 15’12” x 10’2”
- Family
- 16’9” x 14’1”
- Kitchen
- 12’0” x 10’0”
- Prim Bdrm
- 12’0” x 15’1”
- Br
- 14’10” x 12’1”
- Br
- 14’9” x 12’3”
- Bathroom
- 12’0” x 7’4”
- Bsmt
- Rec
- 16’8” x 13’7”
- Laundry
- 8’8” x 7’4”
- Br
- 14’0” x 16’12”
- Bathroom
- 4’11” x 8’3”
Listing Brokerage
- MLS® Listing
- X9390617
- Brokerage
- FLAT RATE REALTY CORP.
Similar homes for sale
These homes have similar price range, details and proximity to 53 RIVERVIEW
