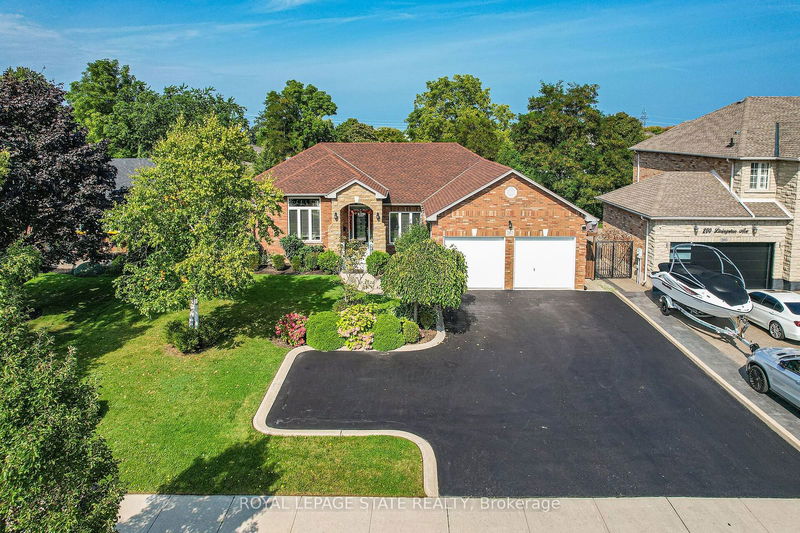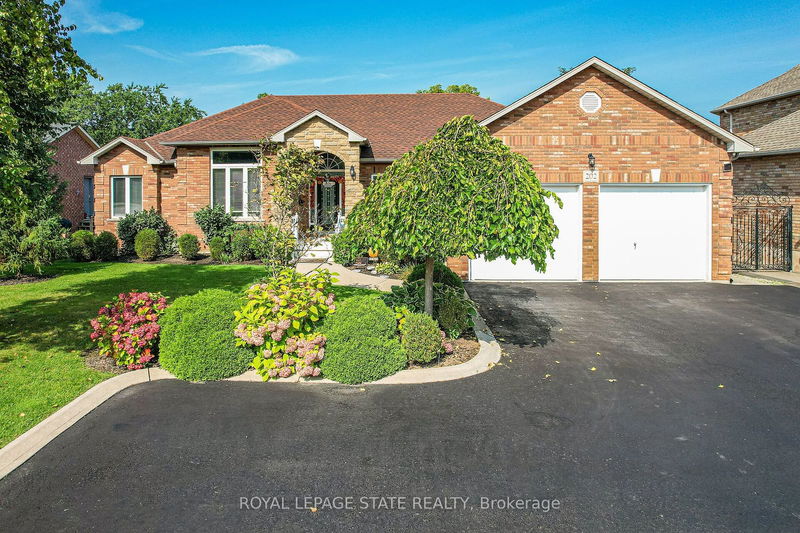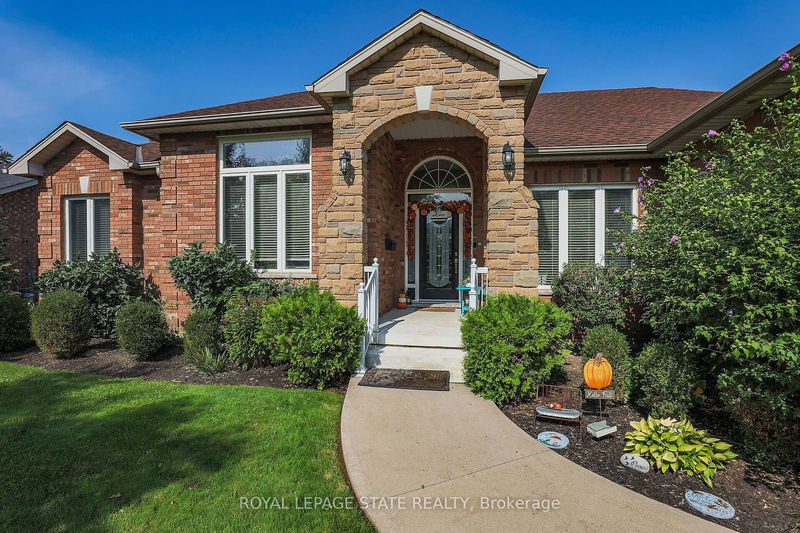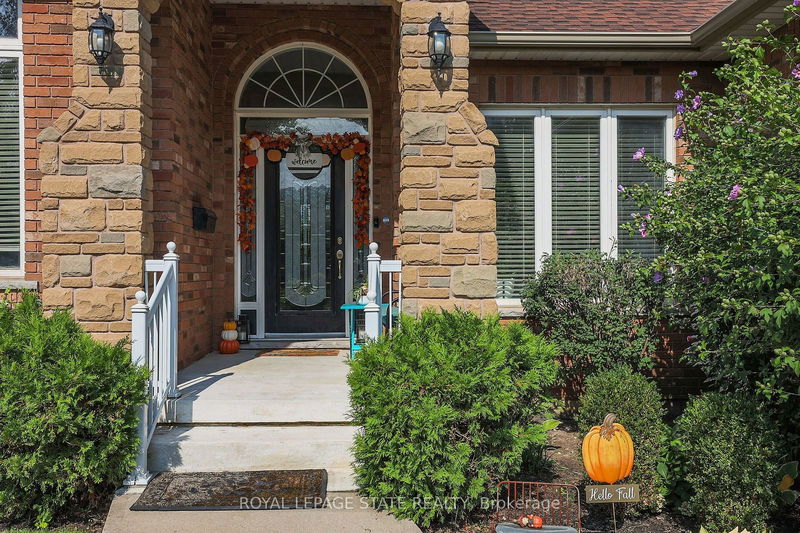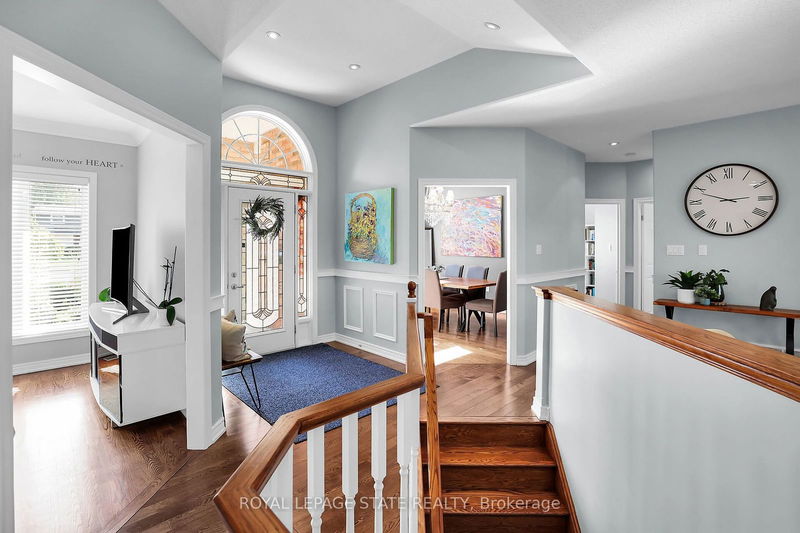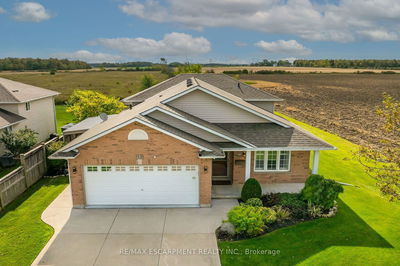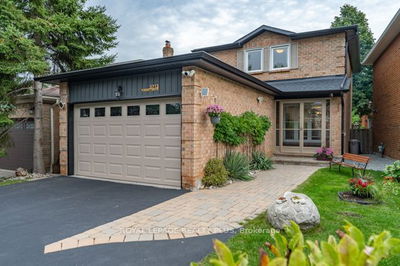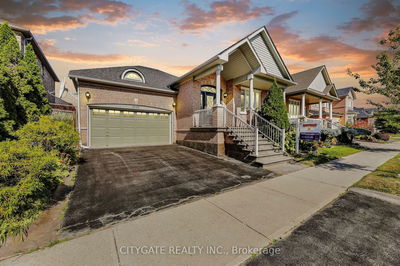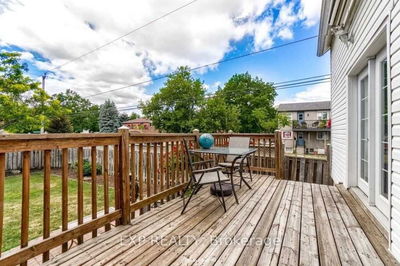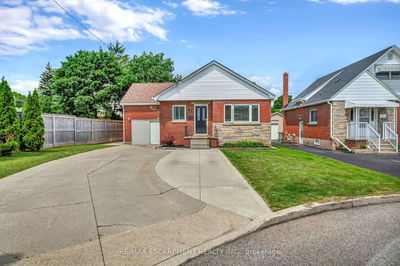202 Livingston
| Grimsby
$1,299,900.00
Listed about 17 hours ago
- 3 bed
- 3 bath
- 1500-2000 sqft
- 12.0 parking
- Detached
Instant Estimate
$1,312,833
+$12,933 compared to list price
Upper range
$1,460,739
Mid range
$1,312,833
Lower range
$1,164,926
Property history
- Now
- Listed on Oct 10, 2024
Listed for $1,299,900.00
1 day on market
Location & area
Schools nearby
Home Details
- Description
- Welcome home to Livingston Avenue in scenic Grimsby. This elegant all brick bungalow is a rare find boasting almost 4000 sq. feet of total living space. Highlights of this spacious and elegant home include three main floor bedrooms, hardwood floors, granite counters, impressive formal dining room, sunny main floor den and fully finished lower-level walk-out with second kitchen, full bathroom, recreation room and two additional bedrooms. The stunning, resort-like backyard setting features inground saltwater pool, aggregate surround, professional landscaping, irrigation system (2022), updated deck (tiles, stairs, gate, railing), privacy walls, updated shed (concrete pad) and lower-level covered sitting area. Enjoy generous lot, pot lights, fireplace, high ceilings, Transom windows, five-piece ensuite, main floor laundry, oversize double car garage and triple wide, turn around driveway. Perfectly located close to Grimsby-on-the-Lake (shops, restaurants, parks, walking trails, restaurants), Beamer Conservation area, the highway, farm fresh markets, award winning wineries and the scenic towns along the Niagara Escarpment including Beamsville, Vineland and Jordan.
- Additional media
- https://www.myvisuallistings.com/cvt/351368
- Property taxes
- $7,617.48 per year / $634.79 per month
- Basement
- Finished
- Basement
- Full
- Year build
- 31-50
- Type
- Detached
- Bedrooms
- 3 + 2
- Bathrooms
- 3
- Parking spots
- 12.0 Total | 2.0 Garage
- Floor
- -
- Balcony
- -
- Pool
- Inground
- External material
- Brick
- Roof type
- -
- Lot frontage
- -
- Lot depth
- -
- Heating
- Forced Air
- Fire place(s)
- N
- Main
- Living
- 10’7” x 12’8”
- Dining
- 11’3” x 14’3”
- Kitchen
- 18’7” x 11’12”
- Prim Bdrm
- 13’2” x 15’12”
- Br
- 0’0” x 0’0”
- Br
- 12’7” x 10’8”
- Bathroom
- 9’11” x 11’11”
- Bathroom
- 0’0” x 0’0”
- Bsmt
- Br
- 11’5” x 11’11”
- Br
- 11’6” x 11’11”
- Rec
- 21’4” x 18’11”
- Bathroom
- 0’0” x 0’0”
Listing Brokerage
- MLS® Listing
- X9390922
- Brokerage
- ROYAL LEPAGE STATE REALTY
Similar homes for sale
These homes have similar price range, details and proximity to 202 Livingston
