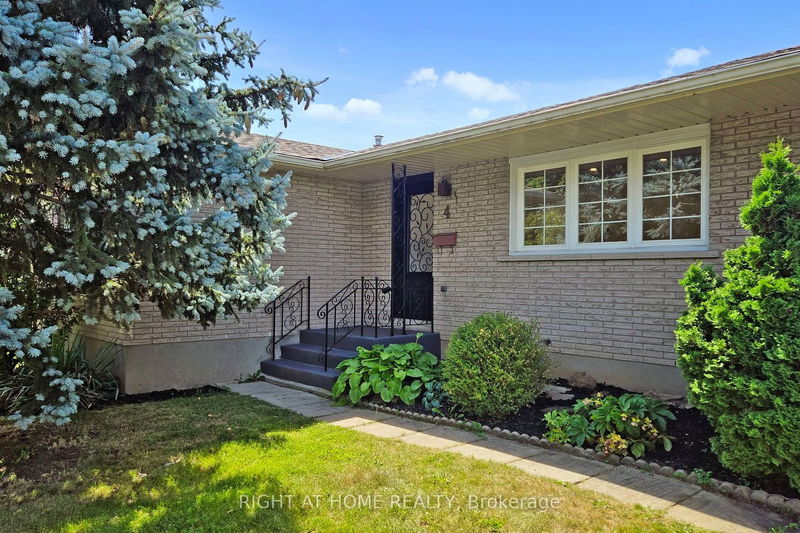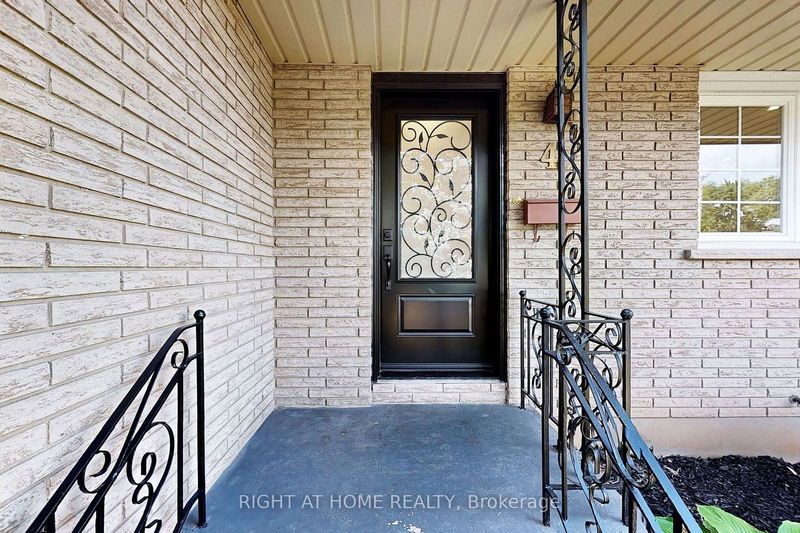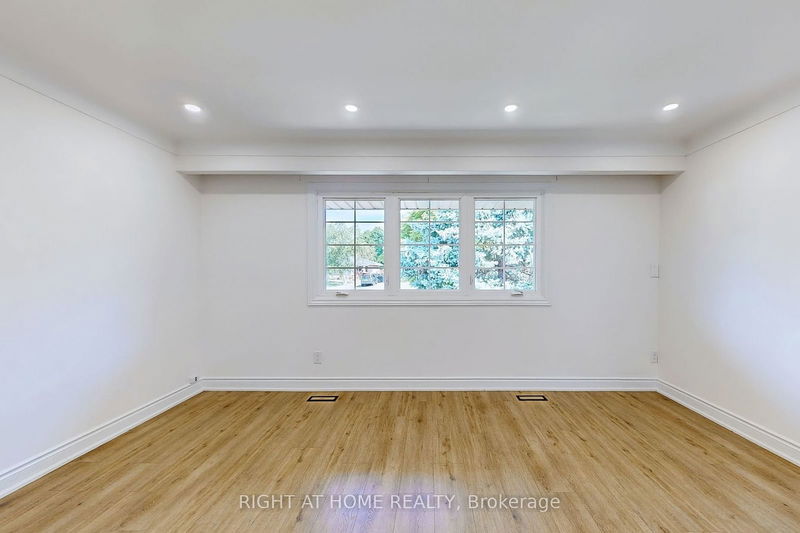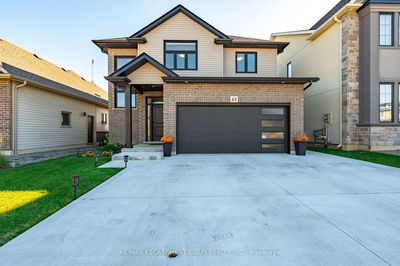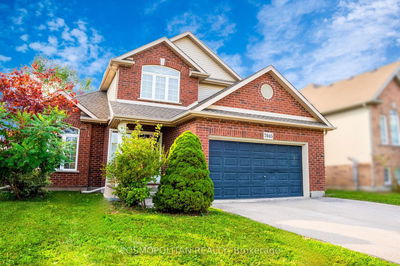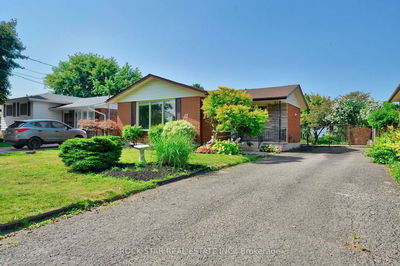4 Chapman
| St. Catharines
$699,000.00
Listed about 23 hours ago
- 3 bed
- 2 bath
- - sqft
- 5.0 parking
- Detached
Instant Estimate
$668,053
-$30,947 compared to list price
Upper range
$723,322
Mid range
$668,053
Lower range
$612,785
Property history
- Now
- Listed on Oct 9, 2024
Listed for $699,000.00
1 day on market
- Jul 29, 2024
- 2 months ago
Sold for $695,000.00
Listed for $699,000.00 • 20 days on market
- Apr 14, 2023
- 1 year ago
Sold for $565,600.00
Listed for $499,900.00 • 4 days on market
- Apr 14, 2023
- 1 year ago
Sold for $565,600.00
Listed for $499,900.00 • 4 days on market
Location & area
Schools nearby
Home Details
- Description
- Welcome Home! This stunning, fully renovated bungalow, featuring 3+2 bedrooms, 2 full baths, 2 Kitchens and an attached single garage is nestled on a spacious 52 ft by 115 ft Lot in the desirable area of North End St. Catharines. The bright white kitchen boasts a new stove and range hood, along with ample counter space for all your culinary needs. On the main floor you'll find three generously sized bedrooms and beautifully renovated bathroom. The separate entrance from the kitchen and backyard leads to the lower floor, features 2 bedrooms, 1 Bathroom, a family room and a second kitchen equipped with a sink, stove, fridge and separate laundry. The super wide backyard is perfect for family gatherings, offering ample space for everyone to enjoy. You'll be enchanted by the friendly community and wonderful neighbours that make this area truly special. The excellent location offers a short walk to schools and easy access to the QEW, making it a dream for families. Don't miss out on this exceptional opportunity!
- Additional media
- https://www.3dsuti.com/tour/357123
- Property taxes
- $2,245.51 per year / $187.13 per month
- Basement
- Apartment
- Basement
- Sep Entrance
- Year build
- -
- Type
- Detached
- Bedrooms
- 3 + 2
- Bathrooms
- 2
- Parking spots
- 5.0 Total | 1.0 Garage
- Floor
- -
- Balcony
- -
- Pool
- None
- External material
- Brick Front
- Roof type
- -
- Lot frontage
- -
- Lot depth
- -
- Heating
- Forced Air
- Fire place(s)
- N
- Main
- Kitchen
- 9’5” x 8’0”
- Living
- 15’6” x 11’2”
- Prim Bdrm
- 12’12” x 10’0”
- Br
- 11’4” x 8’0”
- Br
- 9’6” x 8’12”
- Bsmt
- Living
- 0’0” x 0’0”
- Kitchen
- 0’0” x 0’0”
- Br
- 0’0” x 0’0”
- 2nd Br
- 0’0” x 0’0”
Listing Brokerage
- MLS® Listing
- X9390031
- Brokerage
- RIGHT AT HOME REALTY
Similar homes for sale
These homes have similar price range, details and proximity to 4 Chapman

