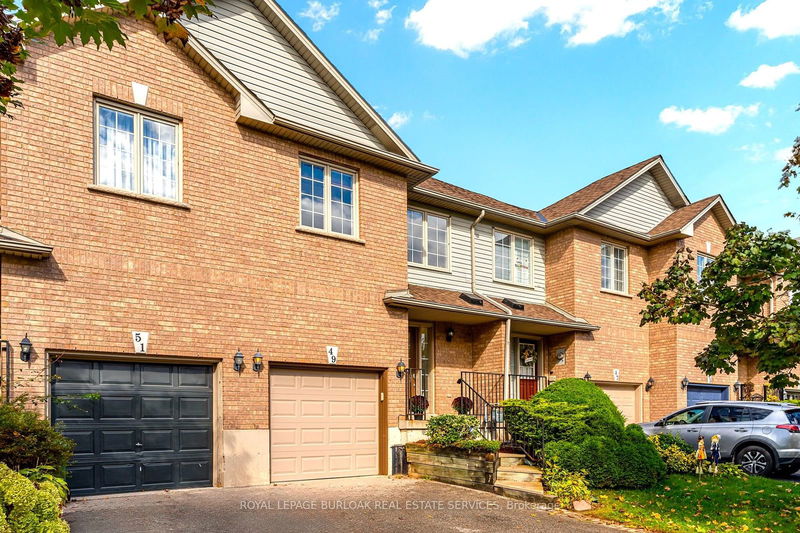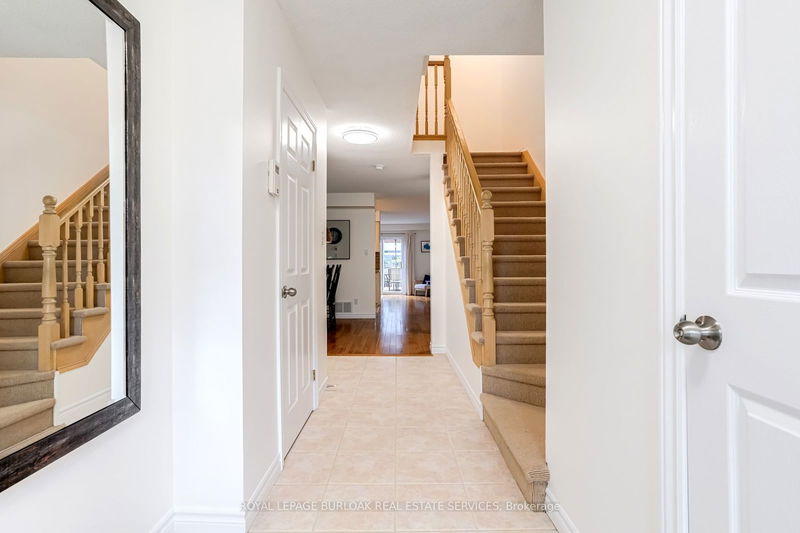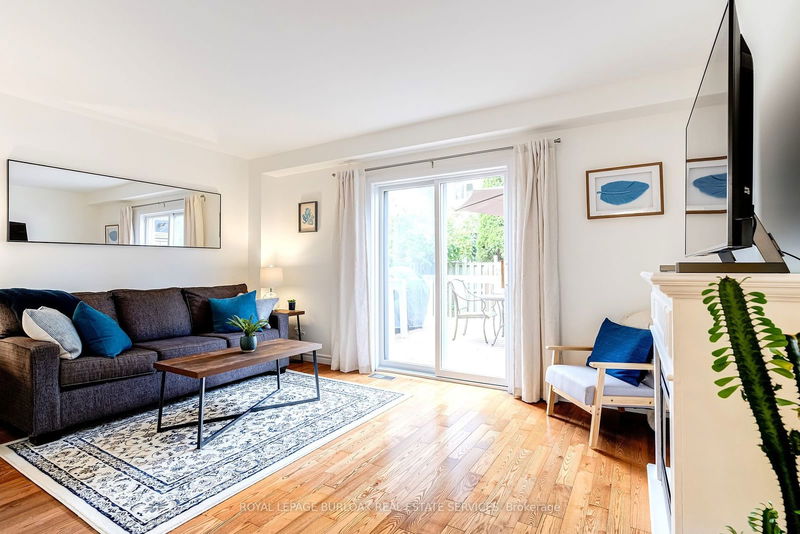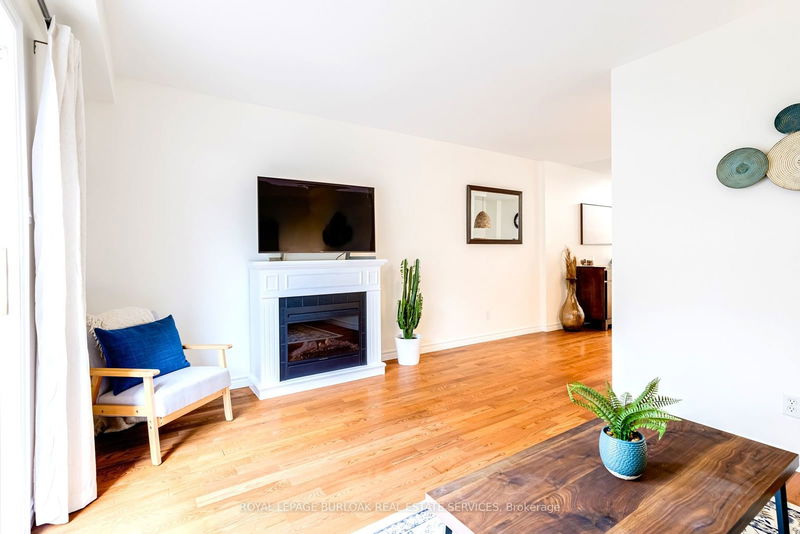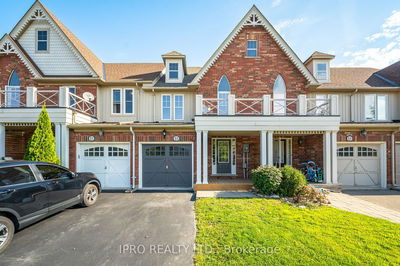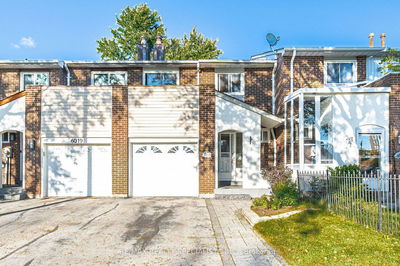49 Morwick
Ancaster | Hamilton
$799,900.00
Listed 1 day ago
- 3 bed
- 4 bath
- 1100-1500 sqft
- 2.0 parking
- Att/Row/Twnhouse
Instant Estimate
$778,475
-$21,425 compared to list price
Upper range
$824,436
Mid range
$778,475
Lower range
$732,514
Property history
- Now
- Listed on Oct 9, 2024
Listed for $799,900.00
1 day on market
Location & area
Schools nearby
Home Details
- Description
- Discover this remarkable freehold townhome nestled in a friendly, family-focused community. Surrounded by beautiful detached homes, parks and tree lined streets. Inside. you'll find three spacious bedrooms and 2.5 well-appointed baths. The main floor boasts a bright living room adorned with elegant ,hardwood flooring and sliding doors to large deck in the rear yard. The stylish kitchen is equipped with some stainless-steel appliances and quartz counters and sits just off the spacious dining room. This level also includes a welcoming entryway and powder room. Upstairs, enjoy the grandeur of high ceilings in the primary suite, which features a walk-in closet and a four-piece ensuite. Two additional bedrooms, another four-piece bath, and a full laundry room round out this level. The basement provides ample space with room for an office nook, rec room, storage and a mostly finished powder room awaiting a few fixtures. For added convenience, there's direct access from the garage to both the interior of the home and the backyard. Just a leisurely walk away from schools and parks. and mere minutes from major highways and shopping, this charming residence offers both convenience and comfort. This townhome truly has it all!
- Additional media
- -
- Property taxes
- $3,900.58 per year / $325.05 per month
- Basement
- Finished
- Basement
- Full
- Year build
- 16-30
- Type
- Att/Row/Twnhouse
- Bedrooms
- 3
- Bathrooms
- 4
- Parking spots
- 2.0 Total | 1.0 Garage
- Floor
- -
- Balcony
- -
- Pool
- None
- External material
- Brick
- Roof type
- -
- Lot frontage
- -
- Lot depth
- -
- Heating
- Forced Air
- Fire place(s)
- N
- Main
- Dining
- 15’1” x 10’2”
- Kitchen
- 15’1” x 8’4”
- Living
- 15’0” x 10’8”
- Bathroom
- 3’2” x 6’5”
- 2nd
- Prim Bdrm
- 15’0” x 15’10”
- Bathroom
- 8’10” x 7’9”
- 2nd Br
- 16’4” x 10’6”
- 3rd Br
- 9’2” x 8’6”
- Laundry
- 5’3” x 5’8”
- Bsmt
- Rec
- 29’6” x 14’12”
- Other
- 8’11” x 8’2”
Listing Brokerage
- MLS® Listing
- X9390117
- Brokerage
- ROYAL LEPAGE BURLOAK REAL ESTATE SERVICES
Similar homes for sale
These homes have similar price range, details and proximity to 49 Morwick
