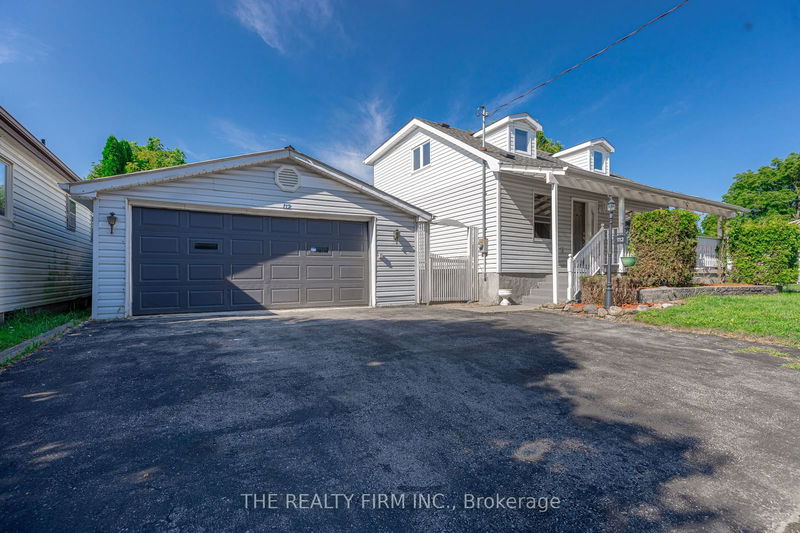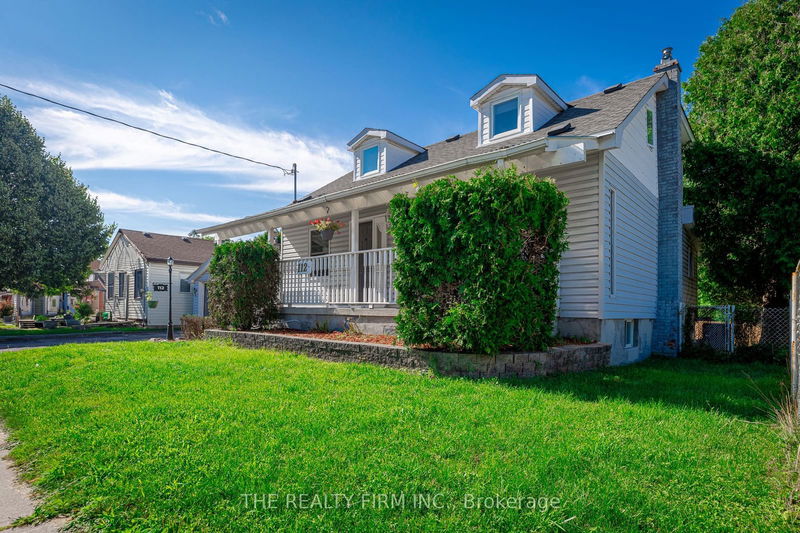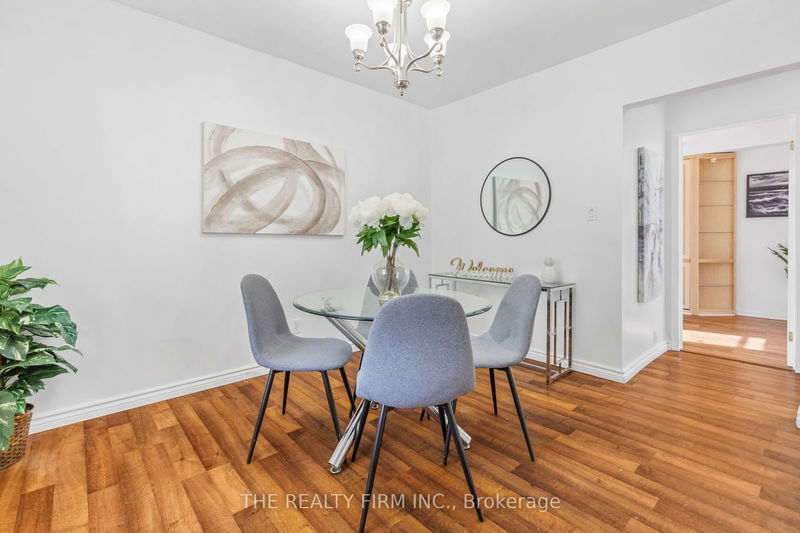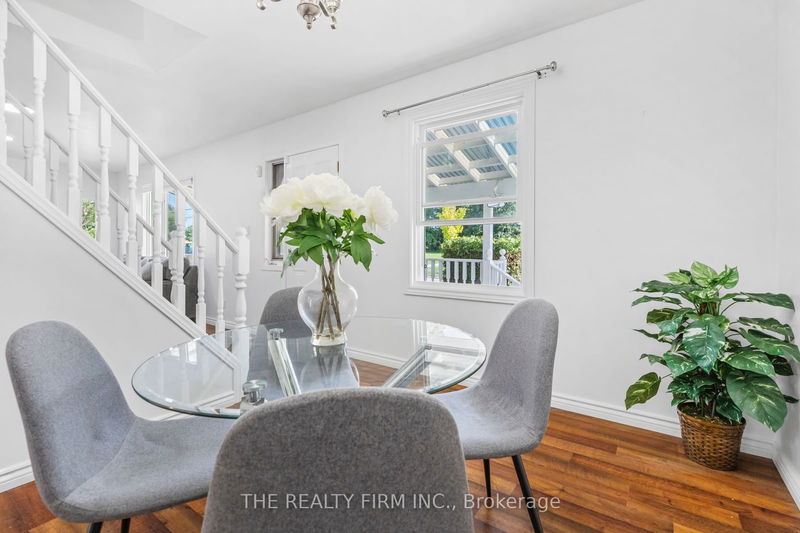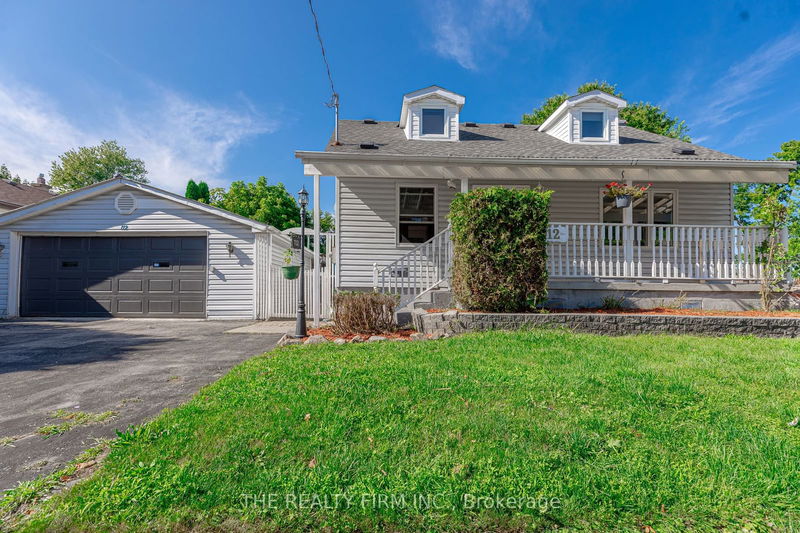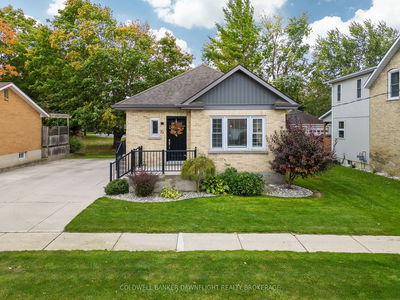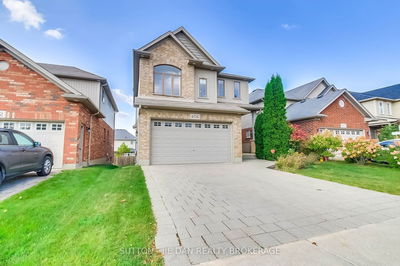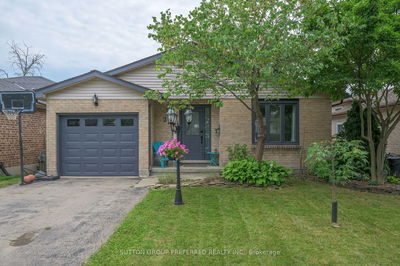112 Emery
South E | London
$584,997.00
Listed 1 day ago
- 3 bed
- 3 bath
- - sqft
- 6.0 parking
- Detached
Instant Estimate
$588,594
+$3,597 compared to list price
Upper range
$656,078
Mid range
$588,594
Lower range
$521,110
Open House
Property history
- Now
- Listed on Oct 9, 2024
Listed for $584,997.00
2 days on market
- Aug 9, 2024
- 2 months ago
Terminated
Listed for $599,900.00 • 2 months on market
- May 10, 2024
- 5 months ago
Terminated
Listed for $599,000.00 • 2 months on market
- May 2, 2022
- 2 years ago
Sold for $720,000.00
Listed for $549,900.00 • 7 days on market
- Feb 8, 2012
- 13 years ago
Sold for $220,500.00
Listed for $224,900.00 • 13 days on market
Location & area
Schools nearby
Home Details
- Description
- Situated on a prime corner lot in the desirable Southcrest neighborhood, just a short drive from the vibrant Wortley Village, this stylishly updated 3+1 bedroom, 3-bathroom home offers a blend of modern comfort and exceptional versatility. Freshly painted throughout with new flooring on the second floor, this home is move-in ready and boasts modern conveniences, including central vacuum and an owned hot water heater. The walk-out basement offers additional living space with a bedroom and powder room, perfect for an in-law suite or potential rental unit. The detached 4-car insulated and heated garage provides incredible versatility ideal for car enthusiasts, a workshop. The garage has separate 100amp service. The newly fenced backyard offers privacy and a safe haven for outdoor enjoyment. Whether you are looking for a family home with room to grow or an investment opportunity, this property delivers both comfort and potential. Don't miss the chance to explore this charming home.
- Additional media
- -
- Property taxes
- $3,388.39 per year / $282.37 per month
- Basement
- Fin W/O
- Basement
- Part Fin
- Year build
- -
- Type
- Detached
- Bedrooms
- 3 + 1
- Bathrooms
- 3
- Parking spots
- 6.0 Total | 4.0 Garage
- Floor
- -
- Balcony
- -
- Pool
- None
- External material
- Vinyl Siding
- Roof type
- -
- Lot frontage
- -
- Lot depth
- -
- Heating
- Forced Air
- Fire place(s)
- Y
- Main
- Living
- 11’8” x 16’8”
- Dining
- 11’6” x 9’2”
- Br
- 10’4” x 9’7”
- 2nd
- Prim Bdrm
- 16’0” x 14’8”
- 2nd Br
- 12’0” x 9’4”
- Lower
- Family
- 21’6” x 19’2”
- Br
- 10’5” x 8’2”
Listing Brokerage
- MLS® Listing
- X9390227
- Brokerage
- THE REALTY FIRM INC.
Similar homes for sale
These homes have similar price range, details and proximity to 112 Emery
