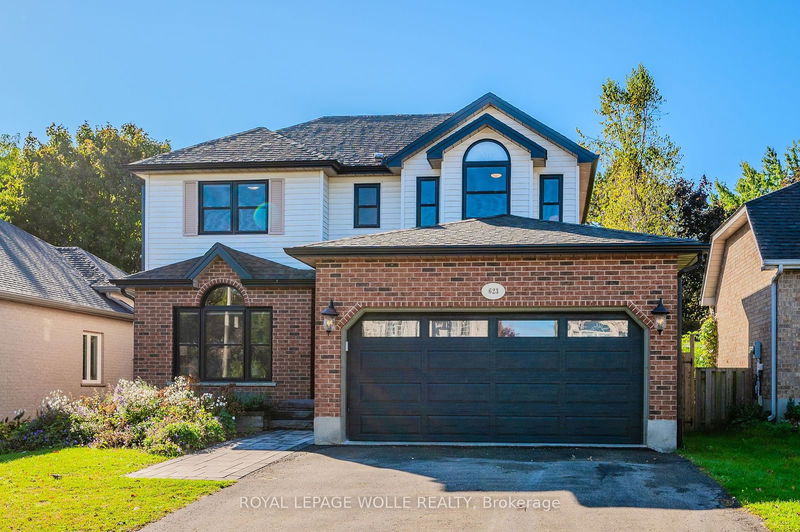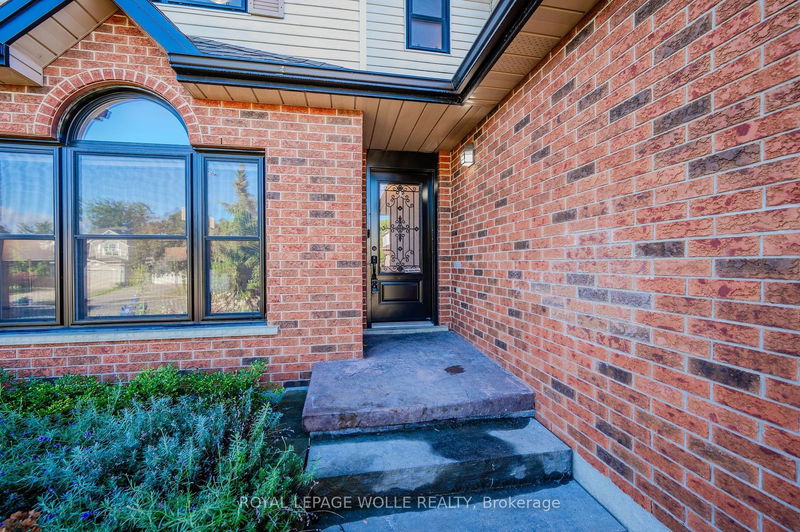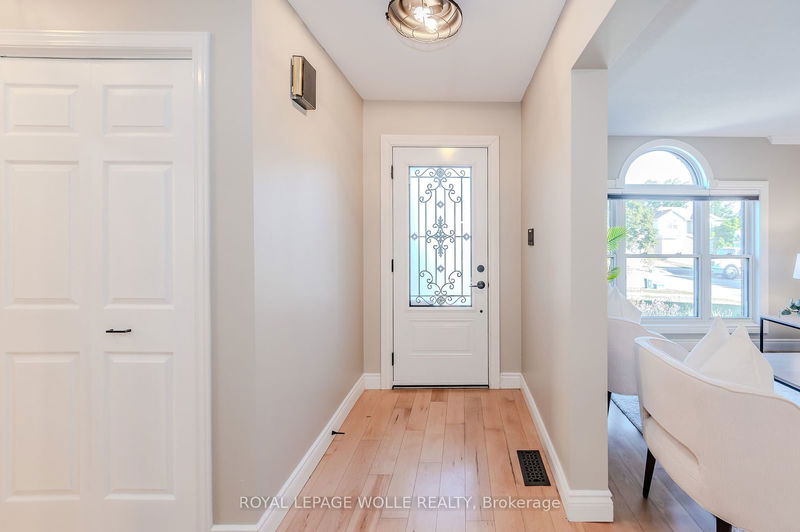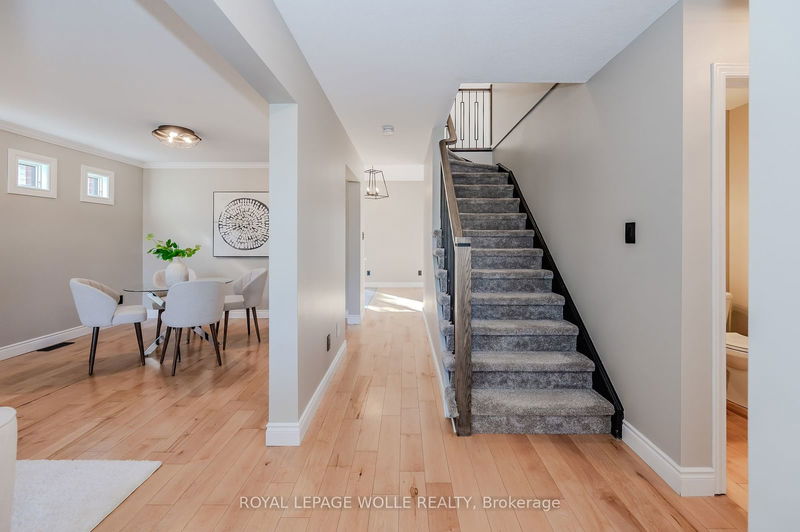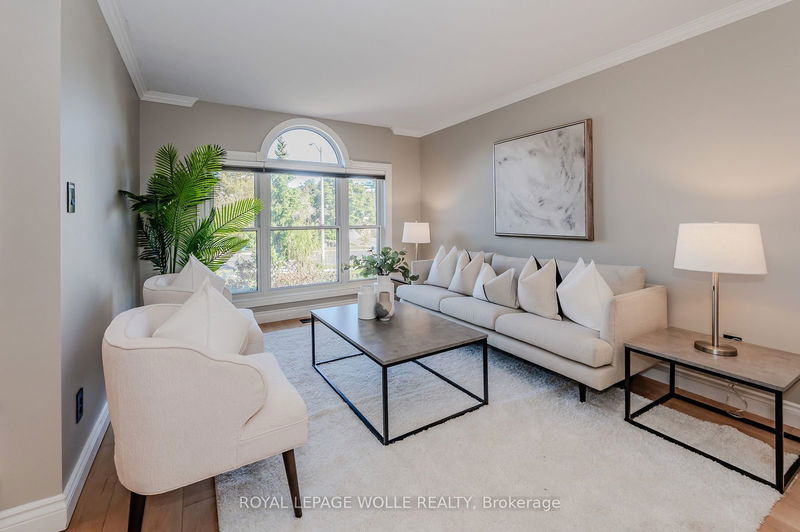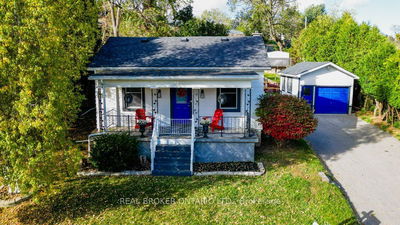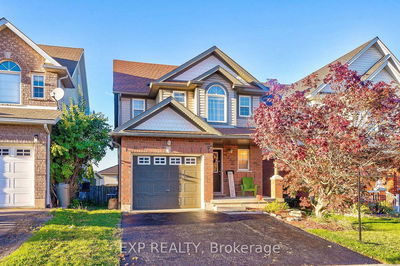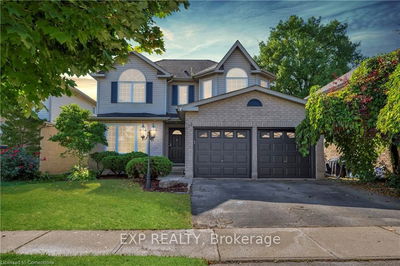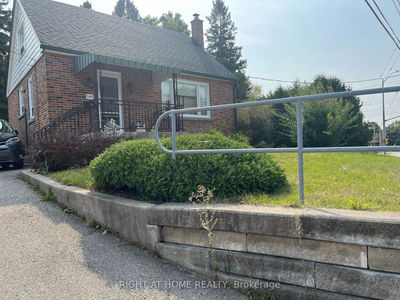623 Cardiff
| Waterloo
$899,900.00
Listed 2 days ago
- 3 bed
- 4 bath
- - sqft
- 4.0 parking
- Detached
Instant Estimate
$949,425
+$49,525 compared to list price
Upper range
$1,015,140
Mid range
$949,425
Lower range
$883,710
Property history
- Now
- Listed on Oct 9, 2024
Listed for $899,900.00
2 days on market
Location & area
Schools nearby
Home Details
- Description
- This exquisite Westvale Detached Home boasts thoughtful upgrades throughout. The home features a spacious Double Car Garage and 3 good sized bedrooms on the upper level, including a luxurious primary suite with an updated ensuite bathroom (check out the high tech toilet!!) and walk in closet. The Main Floor offers a sophisticated layout, showcasing a bright and modern white kitchen with a charming breakfast area, a formal living and dining room ideal for entertaining, and a cozy Family Room enhanced by a gas fireplace and lots of natural light. The Fully finished lower level expands the living space with 2 additional bedrooms (or office or den or gym), a stylish 3 pc bathroom, and a generous recreation room! The beautiful backyard provides an ideal setting for family activities, pets, or gatherings. This exceptional home is a true gem, combining style, comfort, and practicality in one of Waterloo's desirable locations. Close to the boardwalk, shopping, hwy's, schools, transit, even uptown is a short drive!
- Additional media
- https://youriguide.com/oin4o_623_cardiff_st_waterloo_on/
- Property taxes
- $4,899.00 per year / $408.25 per month
- Basement
- Finished
- Basement
- Full
- Year build
- 16-30
- Type
- Detached
- Bedrooms
- 3 + 2
- Bathrooms
- 4
- Parking spots
- 4.0 Total | 2.0 Garage
- Floor
- -
- Balcony
- -
- Pool
- None
- External material
- Brick
- Roof type
- -
- Lot frontage
- -
- Lot depth
- -
- Heating
- Forced Air
- Fire place(s)
- Y
- Main
- Living
- 10’11” x 13’11”
- Dining
- 10’11” x 8’11”
- Kitchen
- 11’5” x 9’12”
- Breakfast
- 6’11” x 9’12”
- Family
- 10’11” x 16’12”
- Laundry
- 6’6” x 7’9”
- 2nd
- Prim Bdrm
- 11’3” x 16’6”
- Br
- 11’5” x 11’9”
- 2nd Br
- 11’5” x 8’11”
- Bsmt
- Rec
- 17’5” x 19’0”
- Br
- 11’1” x 13’3”
- Br
- 10’9” x 8’10”
Listing Brokerage
- MLS® Listing
- X9390262
- Brokerage
- ROYAL LEPAGE WOLLE REALTY
Similar homes for sale
These homes have similar price range, details and proximity to 623 Cardiff
