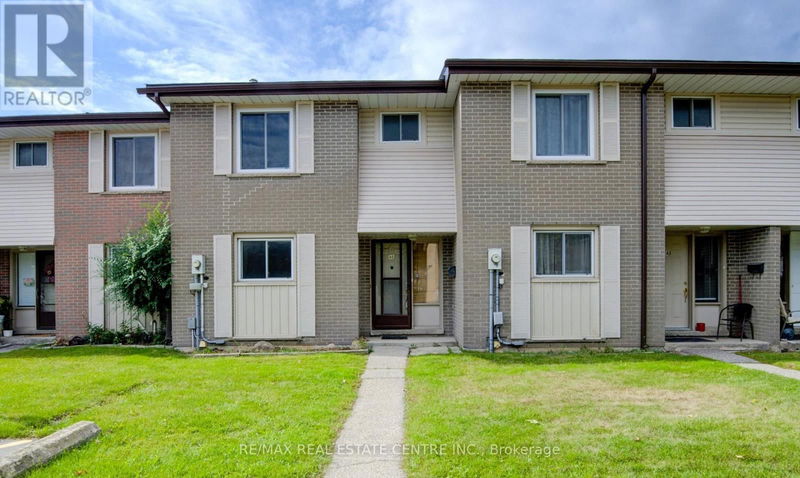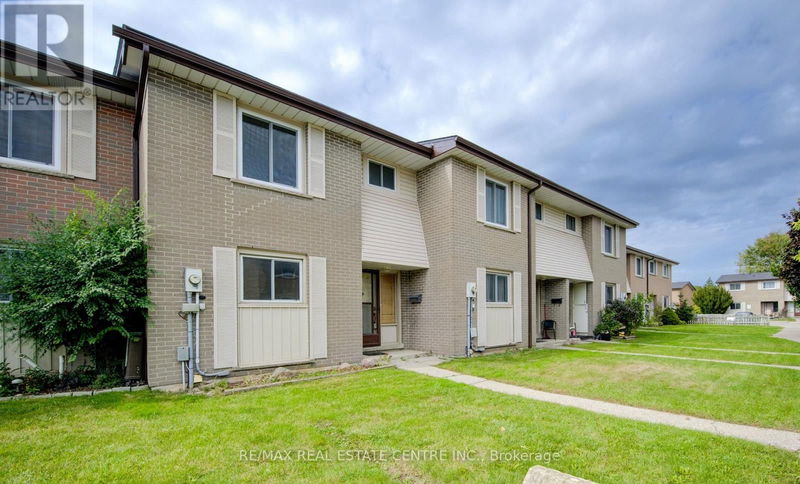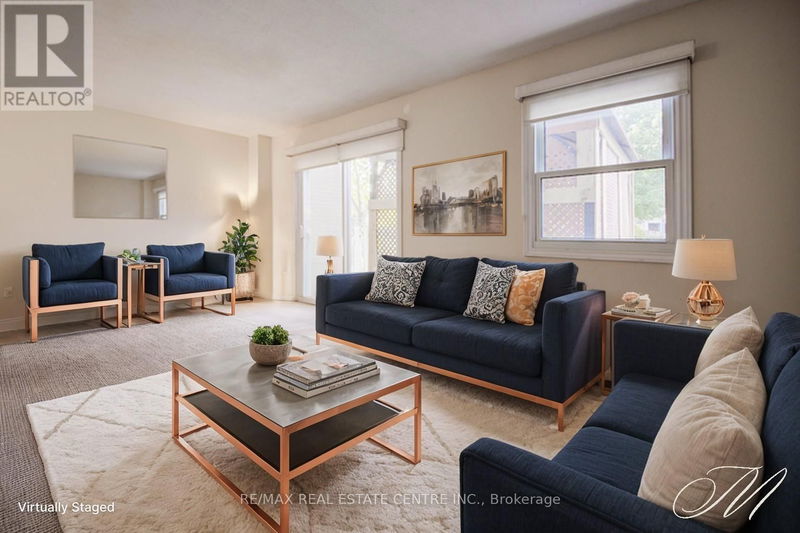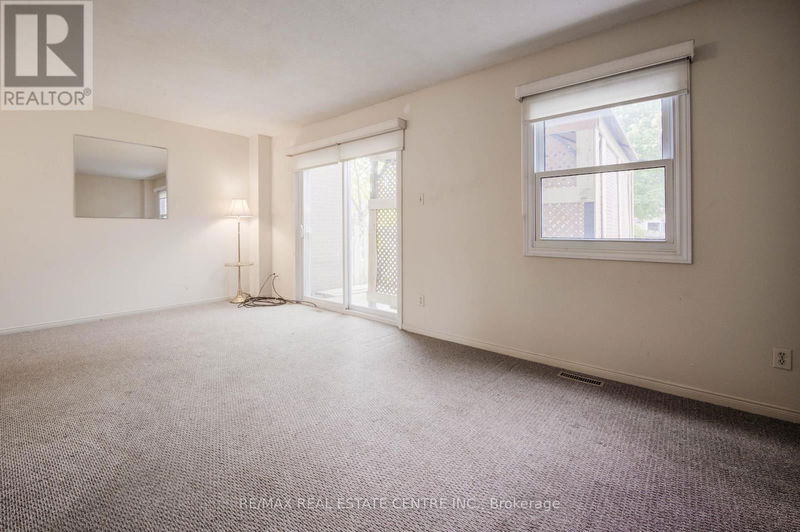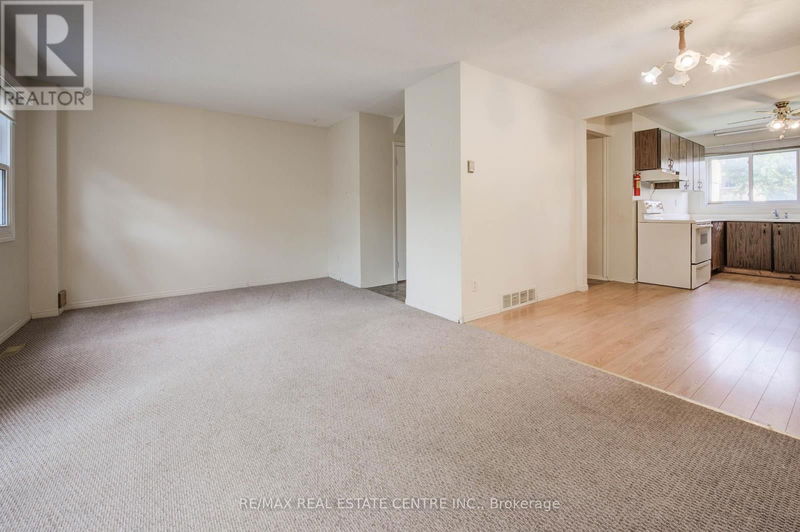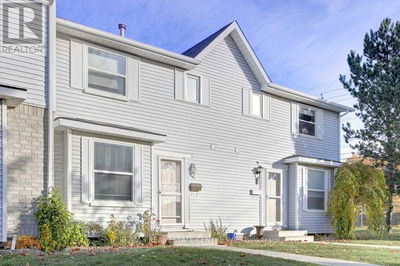A6 - 453 Victoria
Brant | Guelph (Brant)
$450,000.00
Listed about 3 hours ago
- 3 bed
- 2 bath
- - sqft
- 1 parking
- Single Family
Property history
- Now
- Listed on Oct 10, 2024
Listed for $450,000.00
0 days on market
Location & area
Schools nearby
Home Details
- Description
- Welcome to this delightful 3-bedroom, 1.5-bathroom brick townhome nestled in a peaceful, well-kept complex in North Guelph. With low maintenance fees that cover most of the exterior features (roof, windows, exterior doors, landscaping, snow removal, etc.) & even your cable TV, this property offers convenience & affordability, serving as the ideal canvas to make your own. With a warm & homey atmosphere, the main floor features an inviting Eat-In Kitchen with classic wooden cupboards, a spacious living area, & a Powder Room. Large windows flood the living space with natural light, & the sliding door off the main area opens to your own private, fully fenced yard. The outside space provides a wooden deck with a charming gazebo - perfect for relaxation, lovely landscaping, & a handy shed. Upstairs you will find 3 Bedrooms & the main 4PC Bathroom. The partially finished basement offers additional potential for customization, with a laundry/utility room, plenty of storage, & ample space for a Rec Room or your future projects. Enjoy convenient on-site parking, including abundant parking for visitors. Situated in a prime location that offers exceptional accessibility, this home is minutes from schools, Guelph Lake, parks, shopping, & offers transit options nearby, including a quick ride to the University of Guelph. It's the perfect opportunity for First-Time Homebuyers, Landlords, & those looking for affordable home ownership! Don't miss the opportunity to make this lovely townhome your own! (id:39198)
- Additional media
- -
- Property taxes
- $2,546.84 per year / $212.24 per month
- Condo fees
- $340.15
- Basement
- Partially finished, Full
- Year build
- -
- Type
- Single Family
- Bedrooms
- 3
- Bathrooms
- 2
- Pet rules
- -
- Parking spots
- 1 Total
- Parking types
- -
- Floor
- -
- Balcony
- -
- Pool
- -
- External material
- Brick
- Roof type
- -
- Lot frontage
- -
- Lot depth
- -
- Heating
- Forced air, Natural gas
- Fire place(s)
- -
- Locker
- -
- Building amenities
- Visitor Parking
- Ground level
- Living room
- 18’10” x 11’2”
Listing Brokerage
- MLS® Listing
- X9390270
- Brokerage
- RE/MAX REAL ESTATE CENTRE INC.
Similar homes for sale
These homes have similar price range, details and proximity to 453 Victoria
