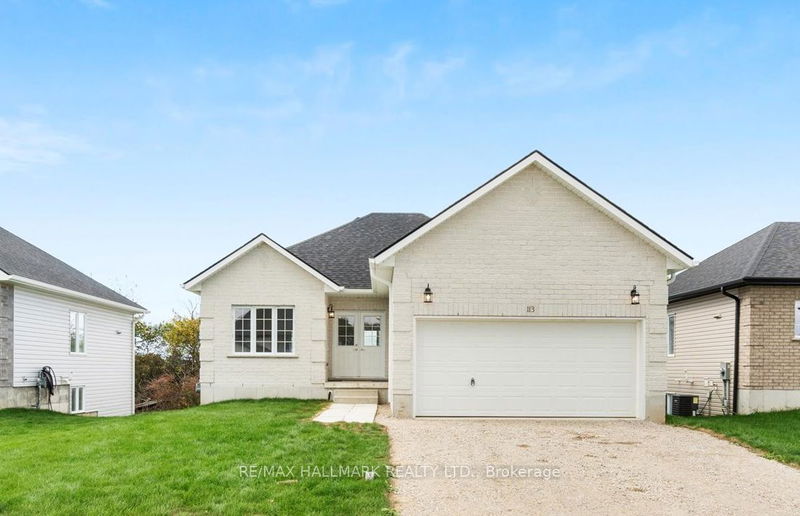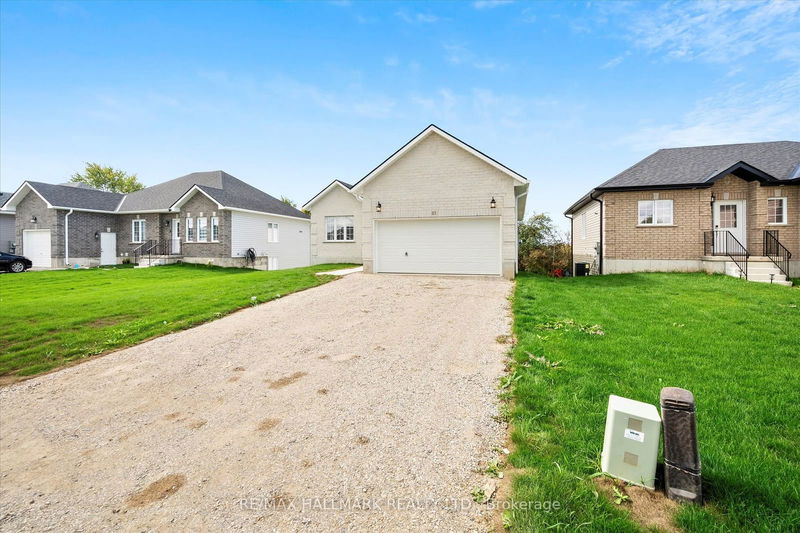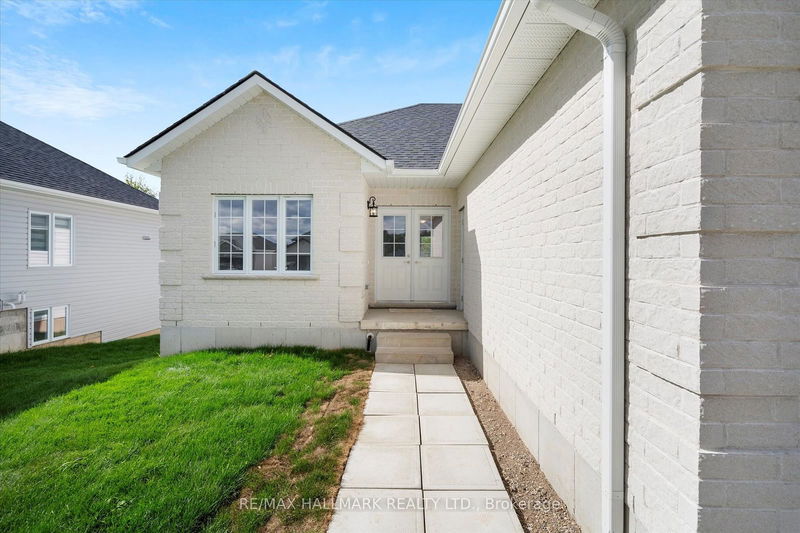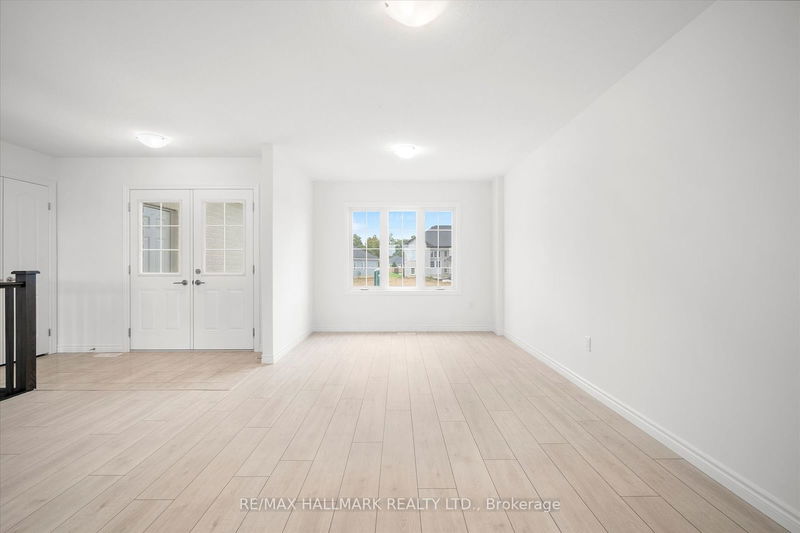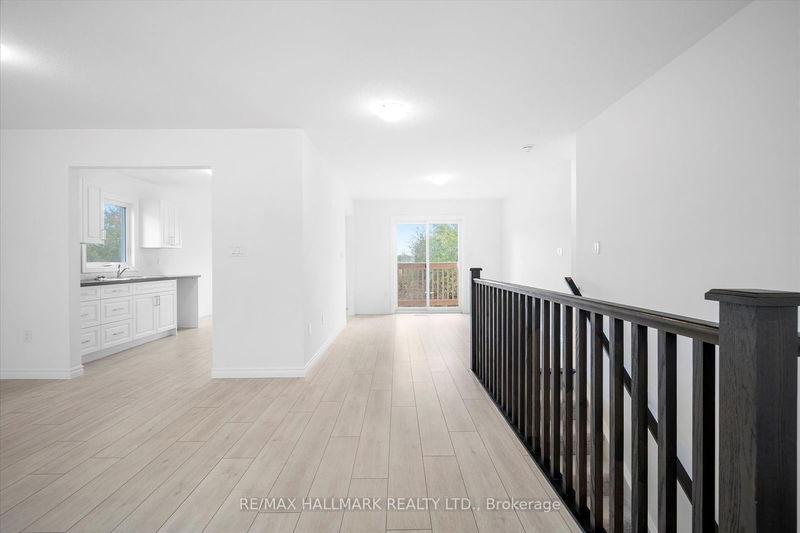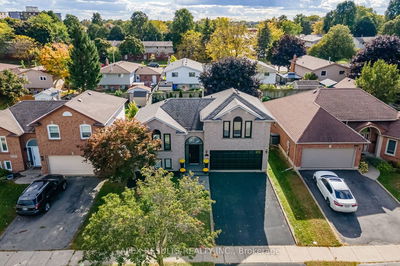113 Delong
| Norwich
$769,000.00
Listed 1 day ago
- 2 bed
- 2 bath
- - sqft
- 8.0 parking
- Detached
Instant Estimate
$764,414
-$4,586 compared to list price
Upper range
$880,140
Mid range
$764,414
Lower range
$648,689
Property history
- Now
- Listed on Oct 9, 2024
Listed for $769,000.00
2 days on market
Location & area
Schools nearby
Home Details
- Description
- Absolutely stunning! Brand new detached bungalow home with 2+1 bedrooms & 2 bathrooms in the beautiful, quiet and friendly township of Norwich! Situated just 1.5 hours from Toronto and 45 minutes from London, Ontario, this home offers the tranquility of small-town living with easy access to major cities. This modern style bungalow welcomes you home with a double car garage and a double door entry way that ventures into a bright and spacious versatile layout! Modern kitchen with quartz counters, ample cabinet space and family sized breakfast area. Combined living & dining area walks out to balcony with beautiful tree top views! This home boasts of a rare above ground finished walkout basement that doubles your living space, adding another 1100 sqft. It includes an additional bedroom and bathroom, perfect for guests, in-laws, or rental income. The basement's separate entrance provides privacy and flexibility, making it suitable for a variety of uses. Whether you're looking to invest or find a home that accommodates a growing family, this property is a rare find in a desirable location close to Tillsonburg and Woodstock, with easy access to the 401, close to shopping, schools, banks, grocery stores, parks & trails and so much more.
- Additional media
- https://listing.orelusphoto.com/113-Delong-Dr/idx
- Property taxes
- $0.00 per year / $0.00 per month
- Basement
- Fin W/O
- Year build
- New
- Type
- Detached
- Bedrooms
- 2 + 1
- Bathrooms
- 2
- Parking spots
- 8.0 Total | 2.0 Garage
- Floor
- -
- Balcony
- -
- Pool
- None
- External material
- Stone
- Roof type
- -
- Lot frontage
- -
- Lot depth
- -
- Heating
- Forced Air
- Fire place(s)
- N
- Main
- Living
- 13’4” x 10’3”
- Dining
- 13’4” x 10’3”
- Kitchen
- 9’9” x 8’4”
- Breakfast
- 9’9” x 8’0”
- Prim Bdrm
- 17’5” x 10’1”
- 2nd Br
- 12’11” x 12’10”
- Family
- 17’5” x 10’1”
- Lower
- 3rd Br
- 15’5” x 12’7”
- Rec
- 34’7” x 34’7”
Listing Brokerage
- MLS® Listing
- X9390291
- Brokerage
- RE/MAX HALLMARK REALTY LTD.
Similar homes for sale
These homes have similar price range, details and proximity to 113 Delong
