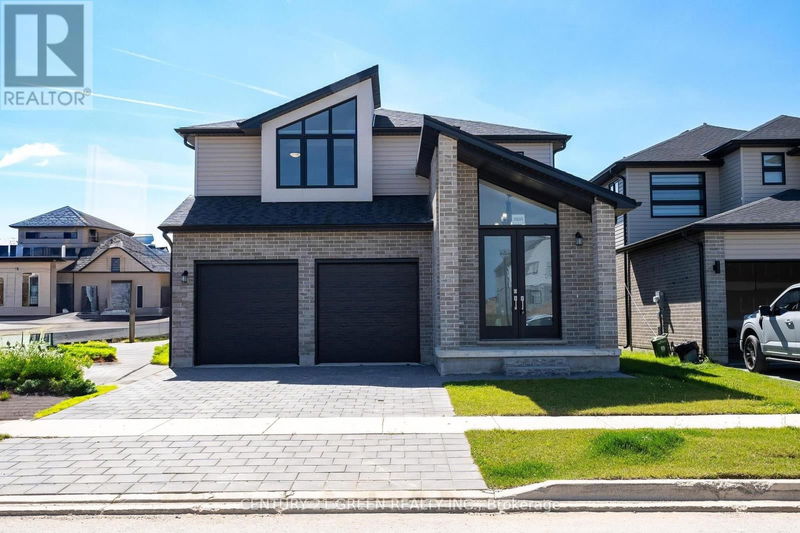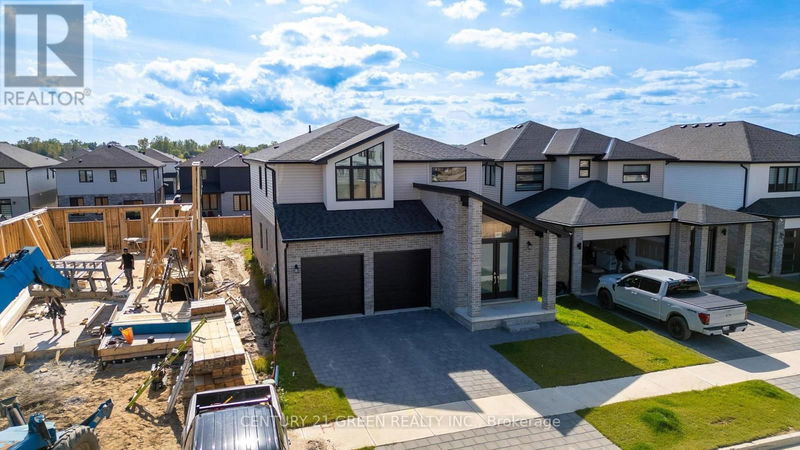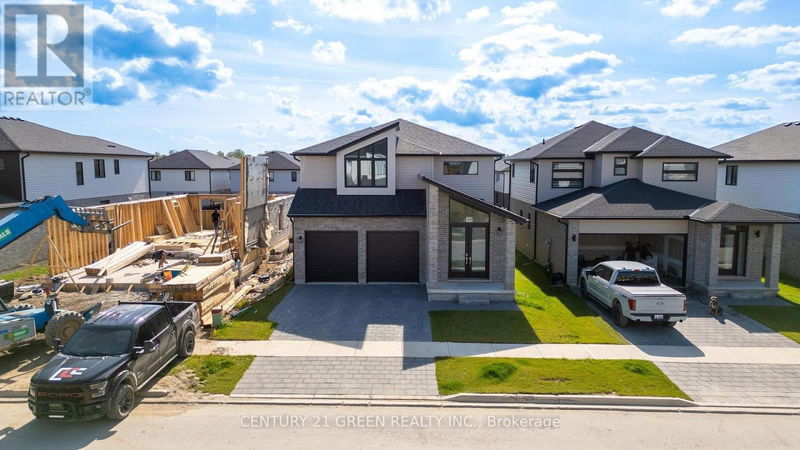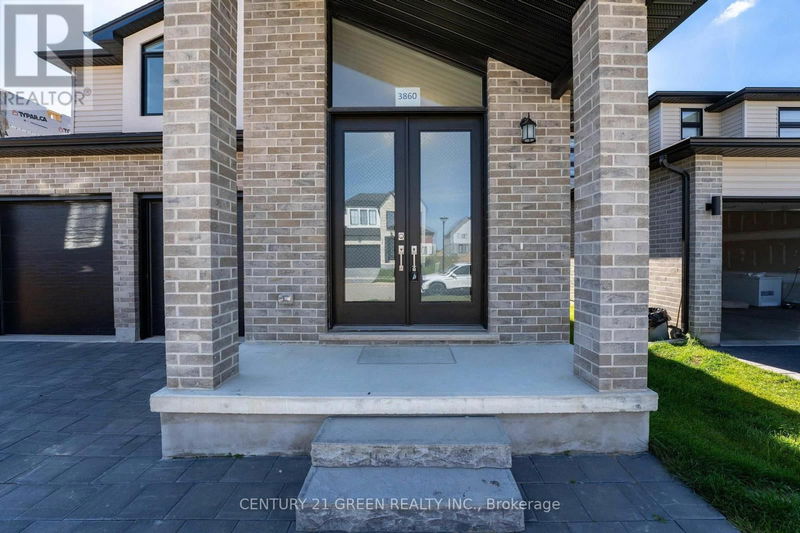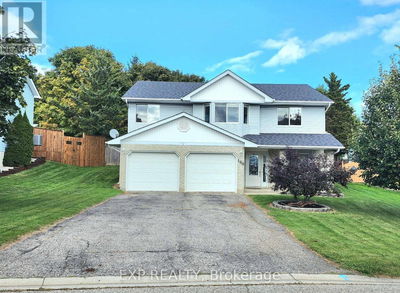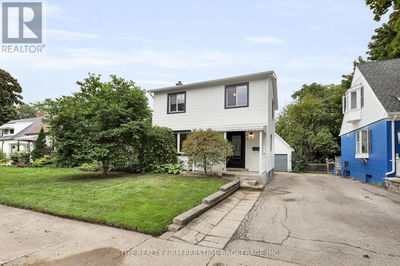3860 Big Leaf
South V | London
$999,999.00
Listed about 4 hours ago
- 4 bed
- 4 bath
- - sqft
- 4 parking
- Single Family
Property history
- Now
- Listed on Oct 10, 2024
Listed for $999,999.00
0 days on market
Location & area
Schools nearby
Home Details
- Description
- Beautiful Brick-Stucco 2 Storey Detached House close to 2758 SQ.Ft with Double Car Garage with 4 Bedrooms & 4 Bathrooms above grade.Beautiful Modern Custom Kitchen modern Single levered faucet & Pantry. Hardwood in both Main & 2nd Floor Hallway & oak stairs with Iron Pickets. Main Floor consist of Great Room,Office area, Dining and Powder Room. Granite Countertop in Kitchen and all the bathrooms, Second floor with 4 good size bedrooms & 3 Full bathrooms and Laundry. Separate Entrance to Basement is added feature. Close to all the amenities and Hwy 402 and 401. **** EXTRAS **** S/S Fridge,Stove,Built-In Dishwasher,New Washer and Dryer,Light & Fixtures included. (id:39198)
- Additional media
- https://show.tours/3860bigleaftraillondon?b=0
- Property taxes
- $5,838.83 per year / $486.57 per month
- Basement
- Full
- Year build
- -
- Type
- Single Family
- Bedrooms
- 4
- Bathrooms
- 4
- Parking spots
- 4 Total
- Floor
- Tile, Hardwood, Carpeted
- Balcony
- -
- Pool
- -
- External material
- Brick | Vinyl siding
- Roof type
- -
- Lot frontage
- -
- Lot depth
- -
- Heating
- Forced air, Natural gas
- Fire place(s)
- -
- Main level
- Great room
- 14’5” x 12’2”
- Dining room
- 15’10” x 12’8”
- Kitchen
- 16’5” x 14’6”
- Office
- 13’6” x 9’10”
- Second level
- Bedroom 4
- 12’9” x 10’0”
- Bathroom
- 9’5” x 6’4”
- Laundry room
- 9’3” x 6’2”
- Bathroom
- 14’3” x 8’1”
- Primary Bedroom
- 14’3” x 17’11”
- Bedroom 2
- 14’3” x 11’1”
- Bedroom 3
- 12’9” x 10’7”
Listing Brokerage
- MLS® Listing
- X9390295
- Brokerage
- CENTURY 21 GREEN REALTY INC.
Similar homes for sale
These homes have similar price range, details and proximity to 3860 Big Leaf

