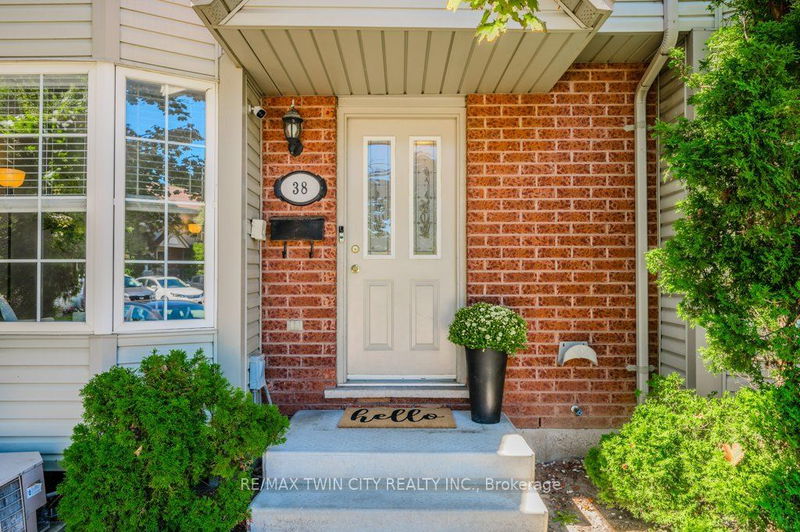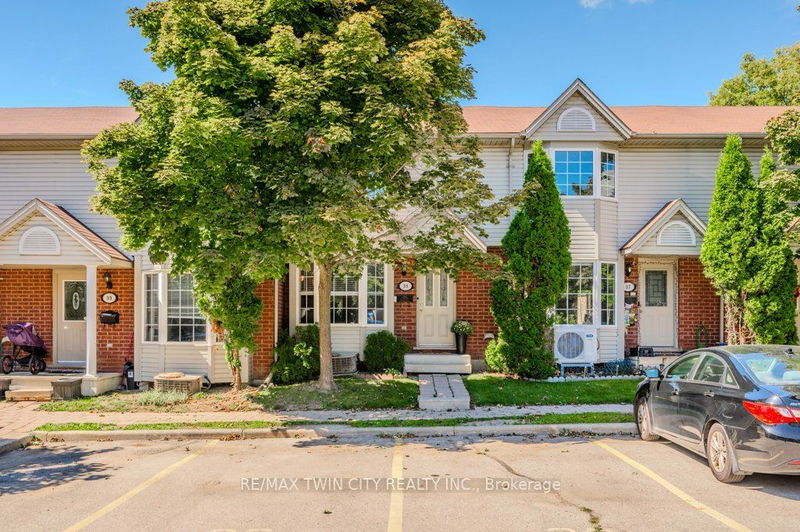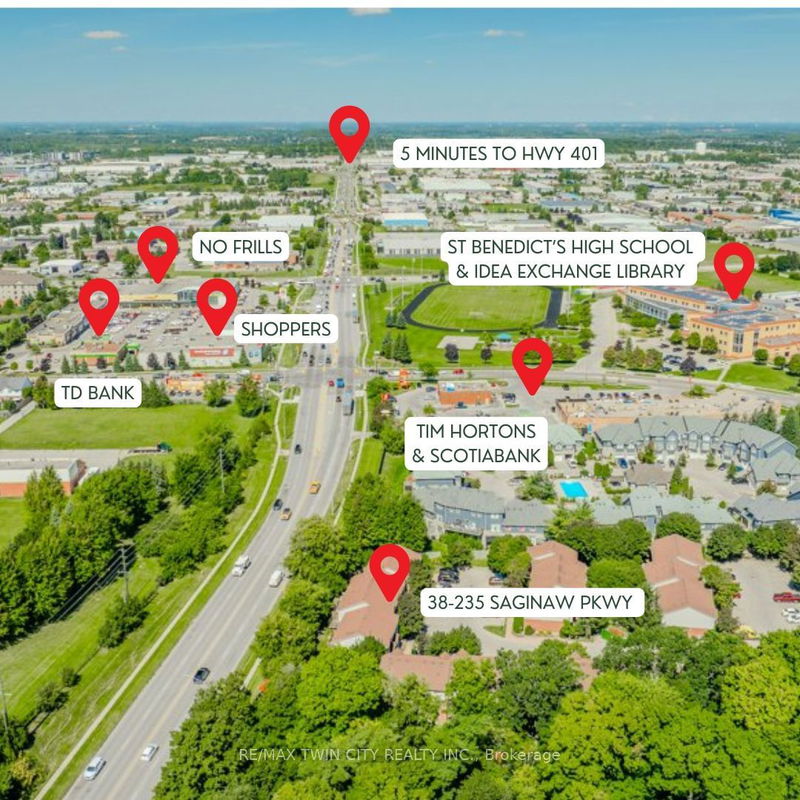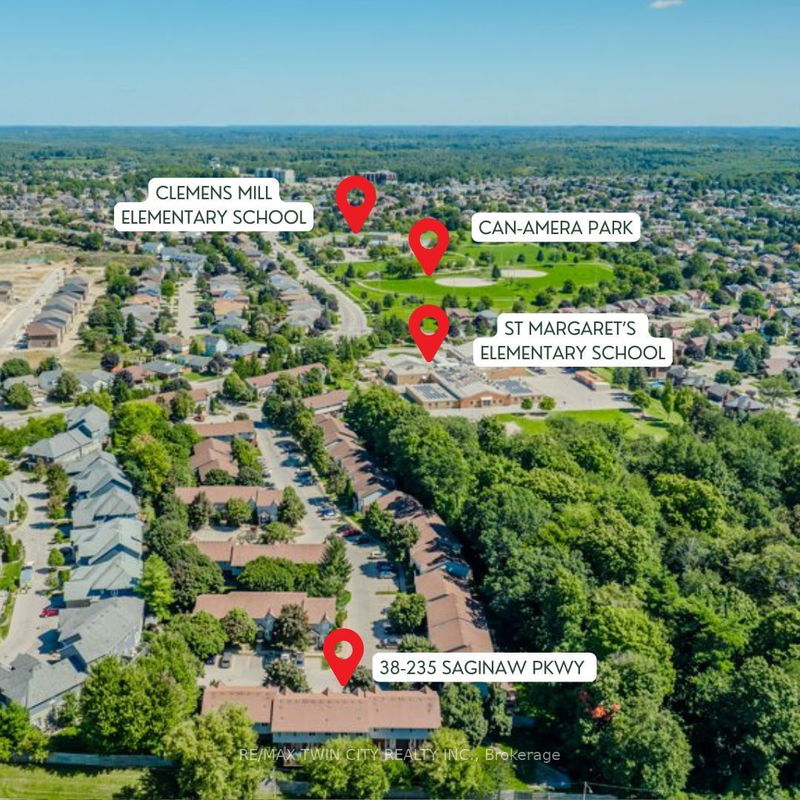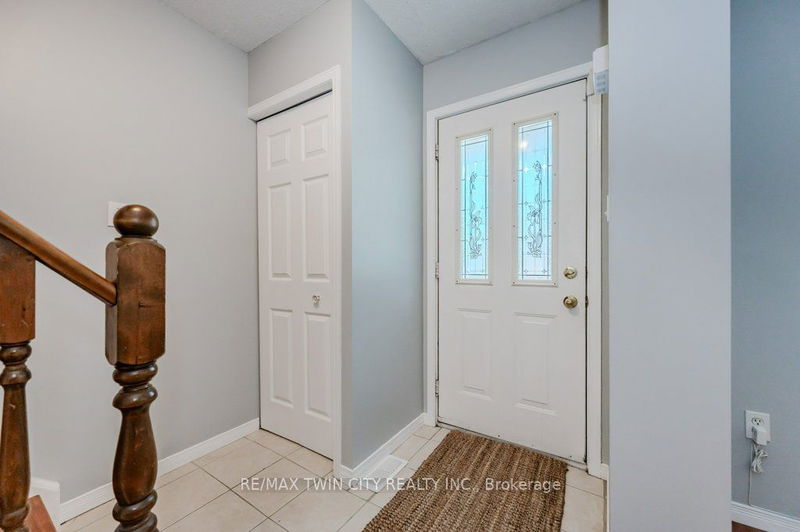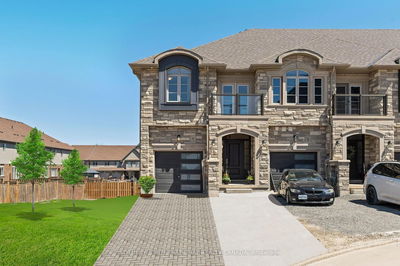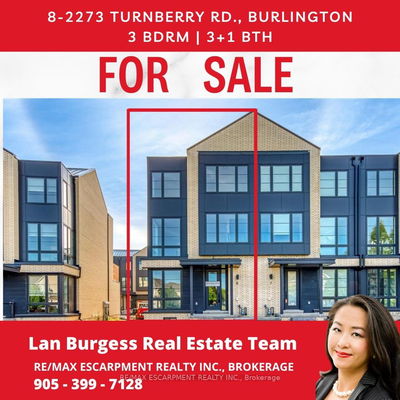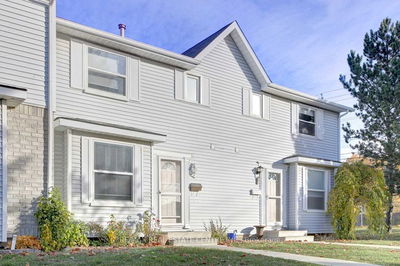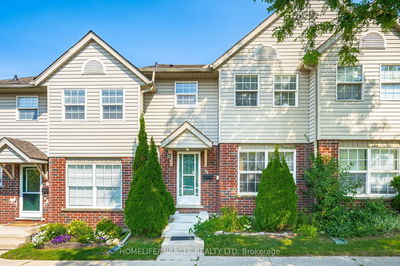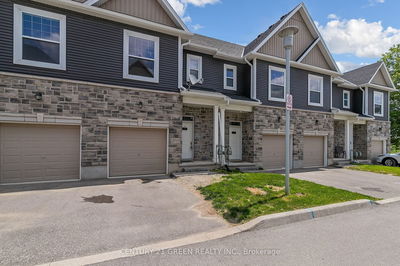38 - 235 Saginaw
| Cambridge
$599,900.00
Listed 4 days ago
- 3 bed
- 2 bath
- 1200-1399 sqft
- 1.0 parking
- Condo Townhouse
Instant Estimate
$621,946
+$22,046 compared to list price
Upper range
$669,603
Mid range
$621,946
Lower range
$574,289
Property history
- Now
- Listed on Oct 8, 2024
Listed for $599,900.00
4 days on market
- Sep 12, 2024
- 1 month ago
Terminated
Listed for $599,900.00 • 26 days on market
Location & area
Schools nearby
Home Details
- Description
- Welcome to 235 Saginaw Parkway Unit #38 Your Perfect Blend of Style and Convenience! This immaculately maintained, move-in ready townhouse has everything you need, no updates required! Located just 5 minutes from the 401 and within walking distance to public transit, schools, parks, and shopping, this location is unbeatable. Inside, you'll love the spacious living area, plus a kitchen and dining space ideal for hosting family and friends. Step out onto your private balcony, with no rear neighbours, and enjoy a peaceful retreat. The expansive primary bedroom is the perfect escape after a long day, complemented by two more well-appointed bedrooms and a 4-piece bathroom on the second floor. The finished basement adds even more versatility, with space for a home gym, playroom, or extra lounging area, plus a cozy den with French doors leading to a second patio. Visitor parking is conveniently available throughout the complex. Don't miss your chance to call this place home - schedule a visit today!
- Additional media
- https://unbranded.youriguide.com/38_235_saginaw_pkwy_cambridge_on/
- Property taxes
- $2,837.38 per year / $236.45 per month
- Condo fees
- $449.47
- Basement
- Finished
- Basement
- W/O
- Year build
- -
- Type
- Condo Townhouse
- Bedrooms
- 3
- Bathrooms
- 2
- Pet rules
- Restrict
- Parking spots
- 1.0 Total
- Parking types
- Exclusive
- Floor
- -
- Balcony
- Open
- Pool
- -
- External material
- Alum Siding
- Roof type
- -
- Lot frontage
- -
- Lot depth
- -
- Heating
- Forced Air
- Fire place(s)
- Y
- Locker
- None
- Building amenities
- -
- Main
- Living
- 19’11” x 13’1”
- Kitchen
- 8’11” x 9’4”
- Dining
- 16’2” x 11’4”
- 2nd
- Prim Bdrm
- 15’11” x 13’1”
- 2nd Br
- 14’8” x 9’6”
- 3rd Br
- 11’1” x 7’12”
- Bsmt
- Rec
- 18’1” x 16’3”
- Den
- 12’3” x 8’11”
- Laundry
- 12’1” x 7’5”
Listing Brokerage
- MLS® Listing
- X9390314
- Brokerage
- RE/MAX TWIN CITY REALTY INC.
Similar homes for sale
These homes have similar price range, details and proximity to 235 Saginaw
