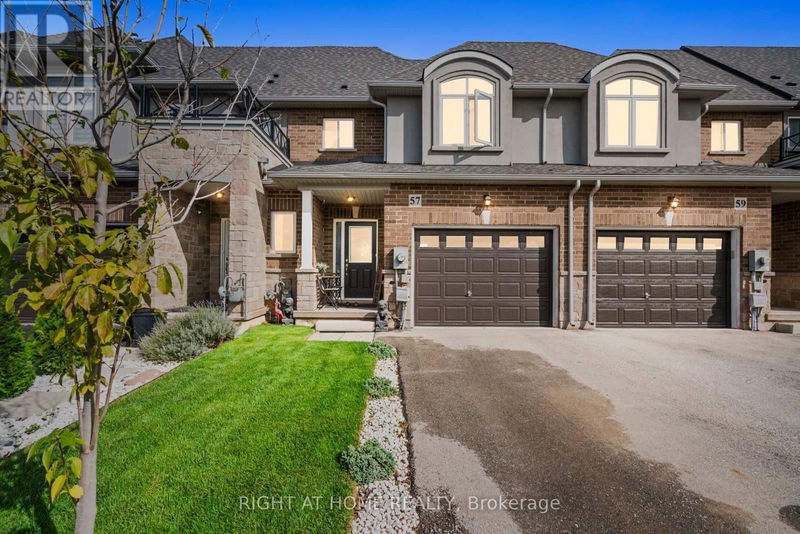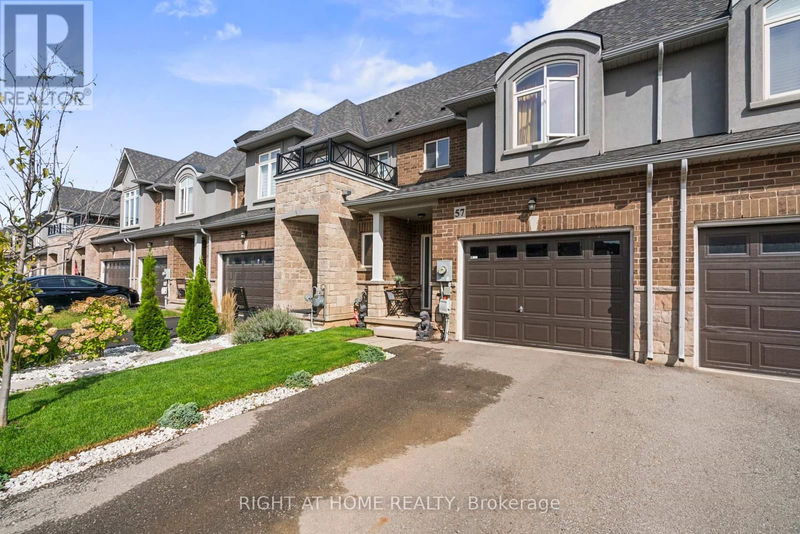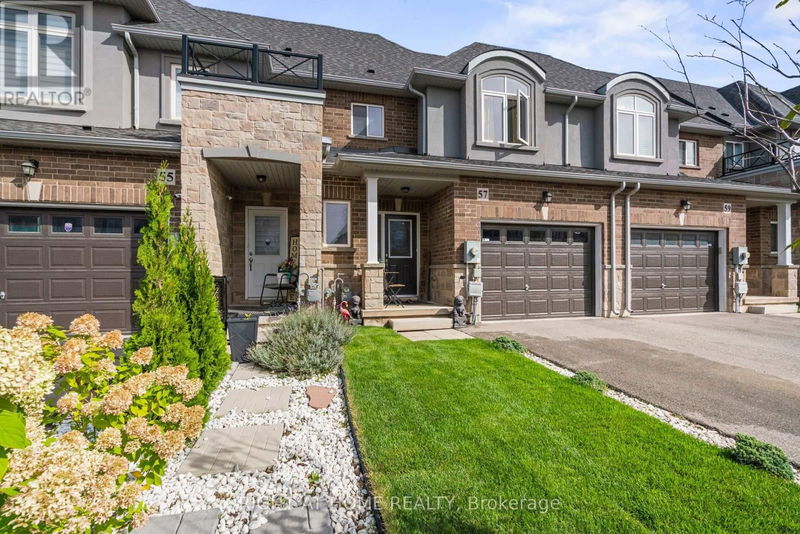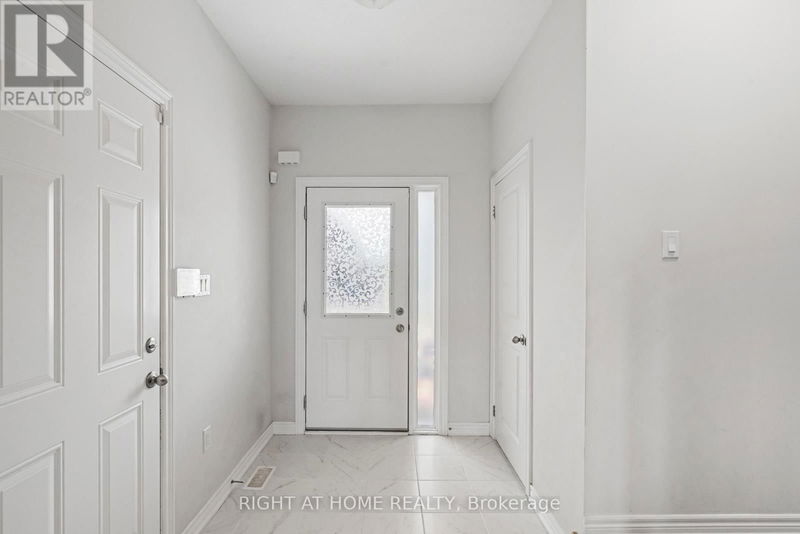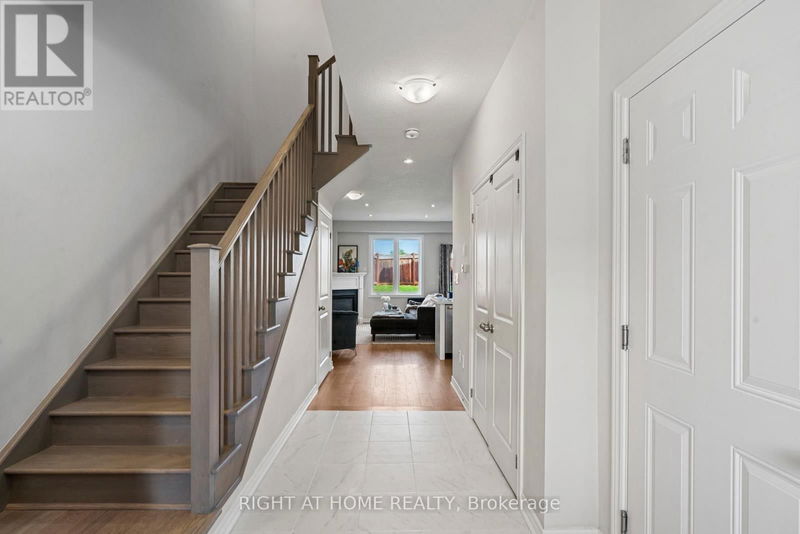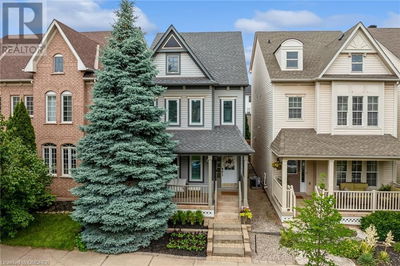57 Pinot
Winona | Hamilton (Winona)
$747,000.00
Listed about 5 hours ago
- 3 bed
- 3 bath
- - sqft
- 2 parking
- Single Family
Property history
- Now
- Listed on Oct 10, 2024
Listed for $747,000.00
0 days on market
Location & area
Schools nearby
Home Details
- Description
- This upgraded 5-year-old, two-storey townhouse is nestled in a quiet crescent, offering 1,348 sq ft of living space plus a finished basement, totaling nearly 1,700 sq ft. **UPGRADES: QUARTZ COUNTERTOPS, BACKSPLASH, HARDWOOD FLOORS, FINISHED BASEMENT (needs your choice of paint color), EV CHARGER PRE-WIRING** The main floor boasts 9-foot ceilings, hardwood floors, and a modern kitchen with stainless steel appliances, gas stove, dishwasher, quartz countertops, stylish backsplash, chef's sink, and ample storage. The open-concept living room features a walkout to a deck and freshly sodded backyard. Upstairs, find 3 spacious bedrooms, including a primary suite with a 4-piece ensuite and his-and-hers walk-in closets, plus cozy carpeting. The garage includes a unique walk-through to the backyard. Close to restaurants, stores, schools, and Costco. (id:39198)
- Additional media
- -
- Property taxes
- $4,296.94 per year / $358.08 per month
- Basement
- Finished, N/A
- Year build
- -
- Type
- Single Family
- Bedrooms
- 3
- Bathrooms
- 3
- Parking spots
- 2 Total
- Floor
- -
- Balcony
- -
- Pool
- -
- External material
- Brick | Stone
- Roof type
- -
- Lot frontage
- -
- Lot depth
- -
- Heating
- Forced air, Natural gas
- Fire place(s)
- 1
- Ground level
- Kitchen
- 9’6” x 9’2”
- Living room
- 15’5” x 8’6”
- Dining room
- 11’6” x 9’6”
- Basement
- Recreational, Games room
- 8’2” x 9’2”
- Second level
- Primary Bedroom
- 17’1” x 13’1”
- Bedroom 2
- 13’5” x 8’10”
- Bedroom 3
- 11’2” x 8’10”
- Bathroom
- 4’11” x 9’6”
- Bathroom
- 4’11” x 8’6”
Listing Brokerage
- MLS® Listing
- X9390385
- Brokerage
- RIGHT AT HOME REALTY
Similar homes for sale
These homes have similar price range, details and proximity to 57 Pinot
