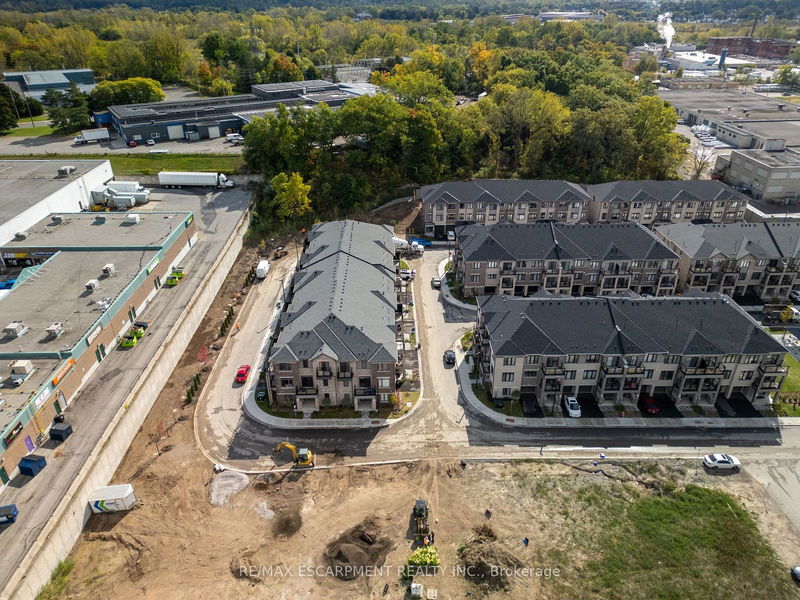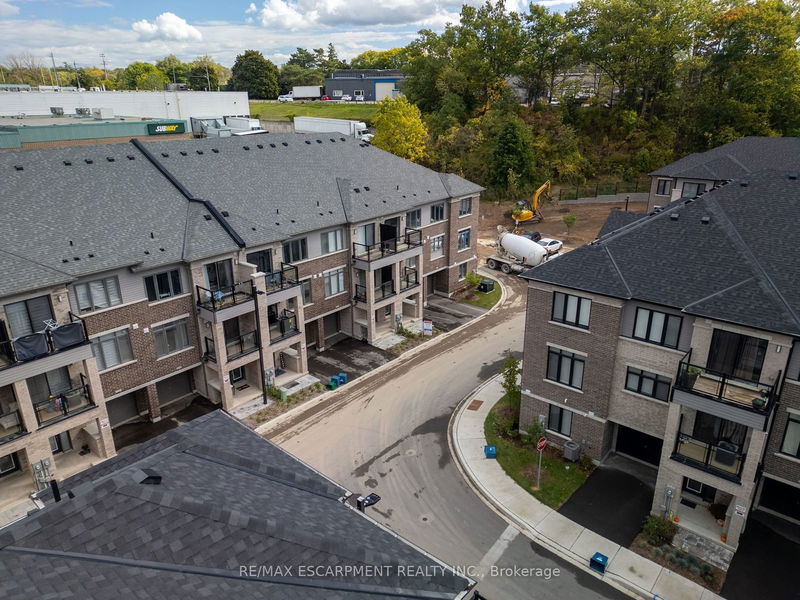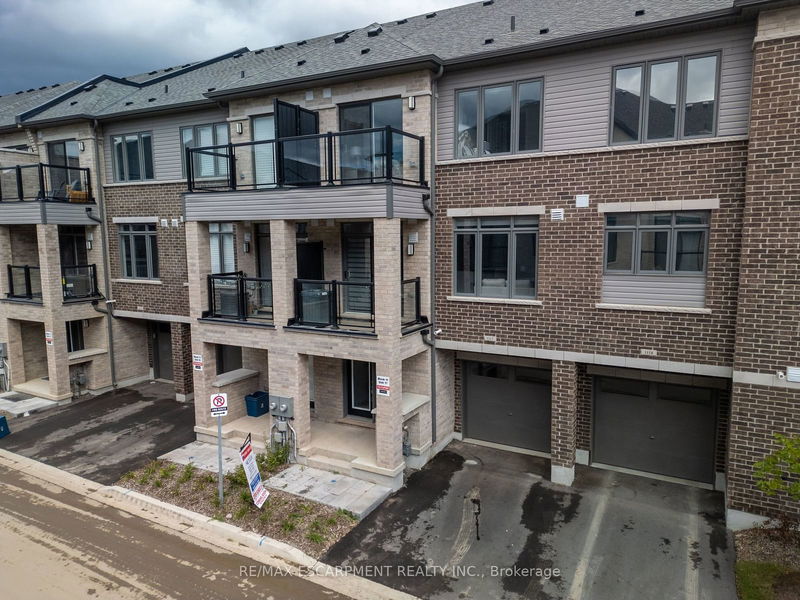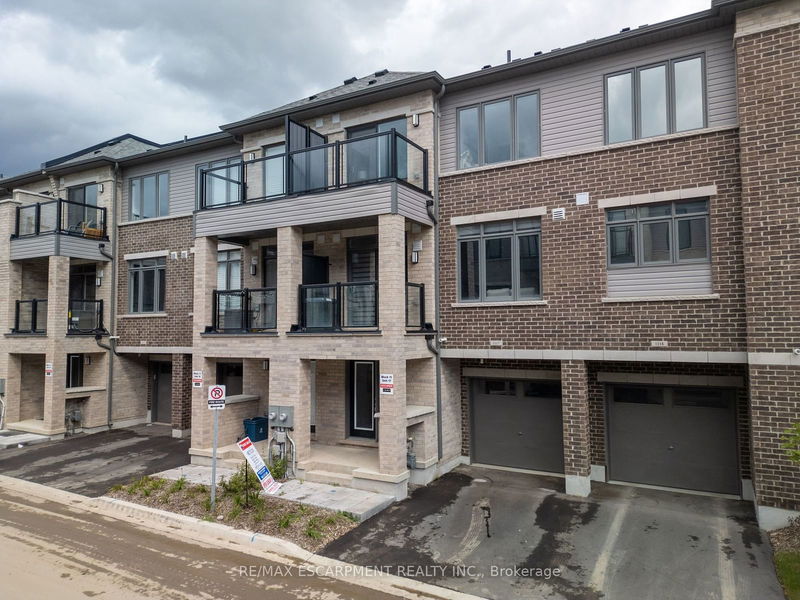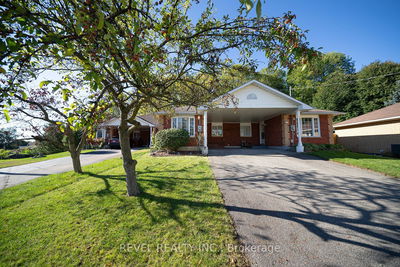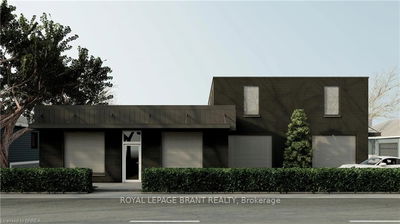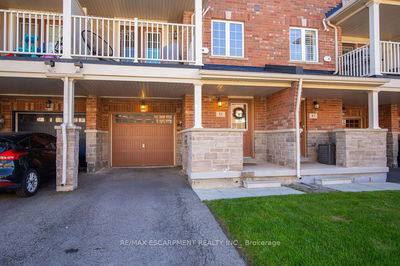11-17 - 585 COLBORNE
| Brantford
$589,777.00
Listed 2 days ago
- 2 bed
- 3 bath
- 1100-1500 sqft
- 2.0 parking
- Att/Row/Twnhouse
Instant Estimate
$597,940
+$8,163 compared to list price
Upper range
$645,546
Mid range
$597,940
Lower range
$550,334
Property history
- Now
- Listed on Oct 9, 2024
Listed for $589,777.00
2 days on market
Location & area
Schools nearby
Home Details
- Description
- Welcome to 585 Colborne Street E in Brantford unit 11-17 , Open concept townhome with 2 bedrooms, 2.5 bathrooms and 1,395 sq ft of finished living space. Step through the front door into the large tiled foyer of this modern home, perfect for hosting gatherings with family and friends or enjoying daily life. This amazing space offers laminate flooring throughout, sliding doors to a balcony that looks out the front of the home. Quartz countertops, stainless steel appliances and high ceiling. The third floor is complete with two bedrooms, including the primary bedroom which is equipped with a walk-in closet, a 3 piece ensuite bathroom and showcases a bedroom balcony that allows for a private retreat offering fresh air and a space to relax.
- Additional media
- -
- Property taxes
- $0.00 per year / $0.00 per month
- Basement
- None
- Year build
- 0-5
- Type
- Att/Row/Twnhouse
- Bedrooms
- 2
- Bathrooms
- 3
- Parking spots
- 2.0 Total | 1.0 Garage
- Floor
- -
- Balcony
- -
- Pool
- None
- External material
- Brick Front
- Roof type
- -
- Lot frontage
- -
- Lot depth
- -
- Heating
- Forced Air
- Fire place(s)
- N
- Lower
- Foyer
- 27’12” x 7’12”
- 2nd
- Powder Rm
- 4’11” x 4’11”
- Kitchen
- 12’7” x 7’12”
- Breakfast
- 10’1” x 8’5”
- Great Rm
- 23’8” x 9’1”
- 3rd
- Prim Bdrm
- 16’8” x 9’12”
- Bathroom
- 8’12” x 4’5”
- 2nd Br
- 8’12” x 8’1”
- Bathroom
- 7’1” x 3’12”
- Laundry
- 0’0” x 0’0”
Listing Brokerage
- MLS® Listing
- X9391427
- Brokerage
- RE/MAX ESCARPMENT REALTY INC.
Similar homes for sale
These homes have similar price range, details and proximity to 585 COLBORNE

