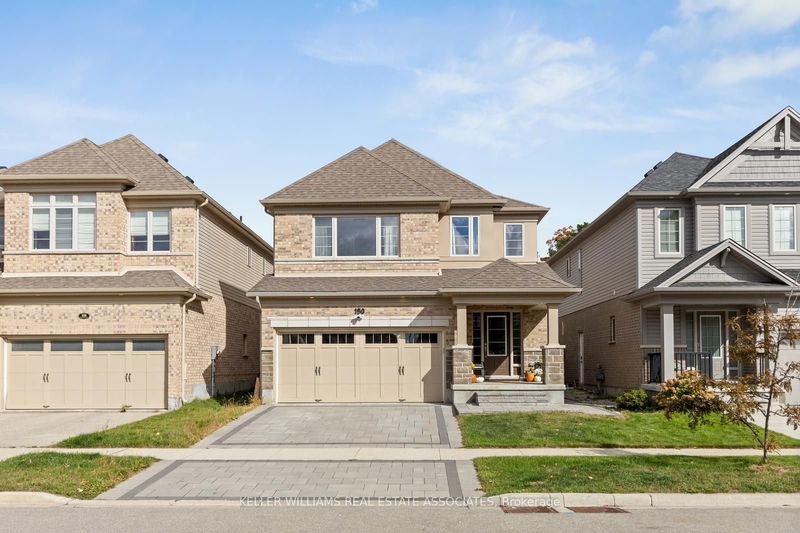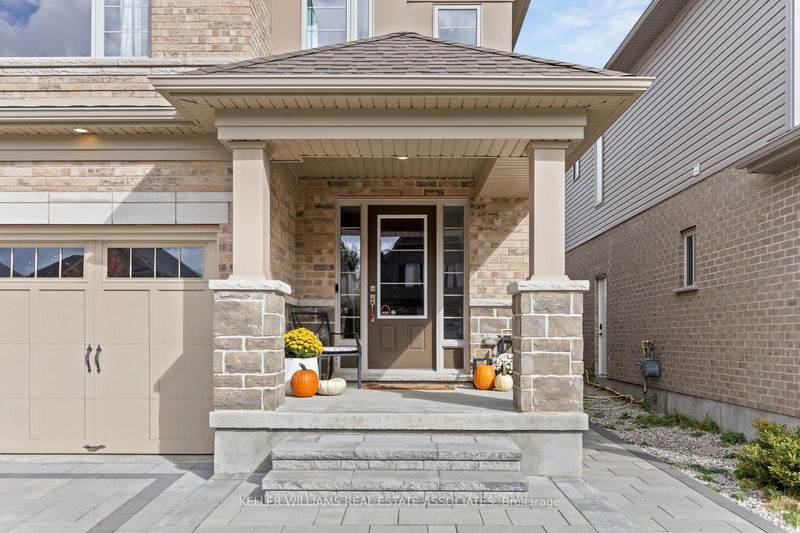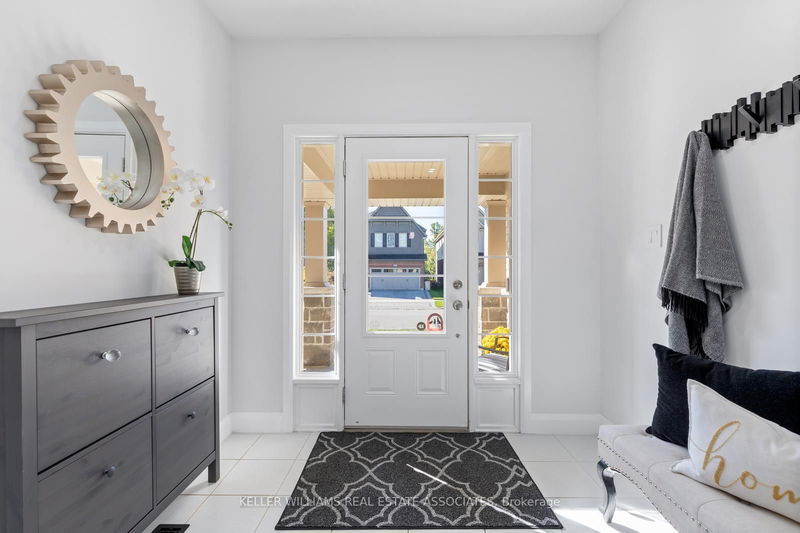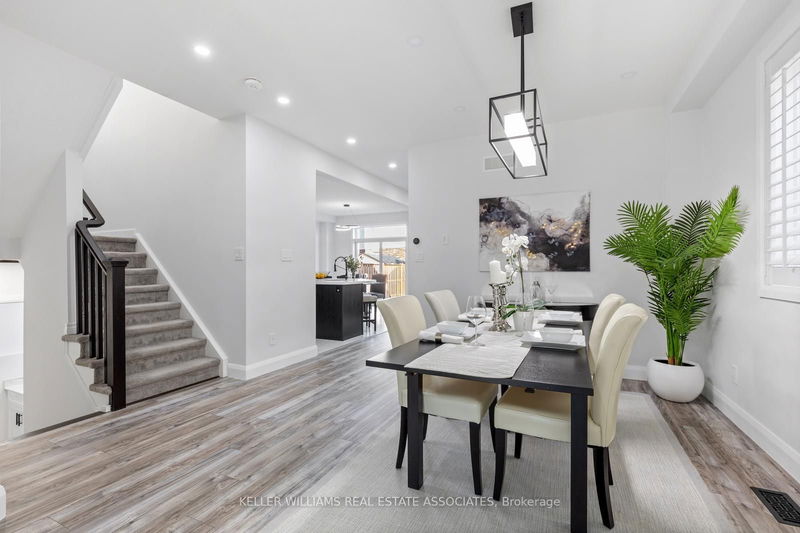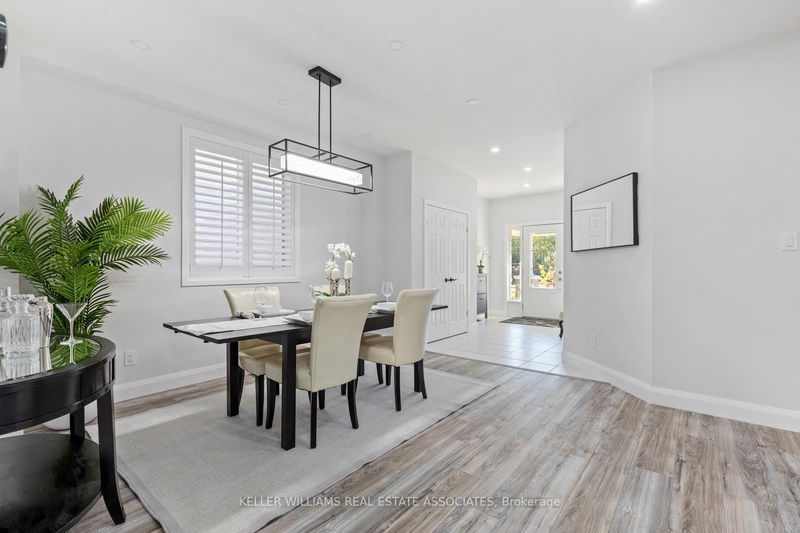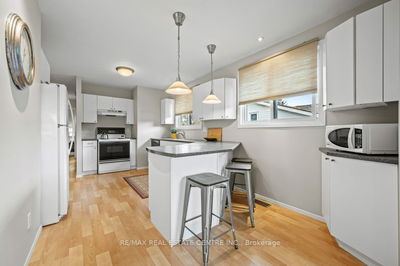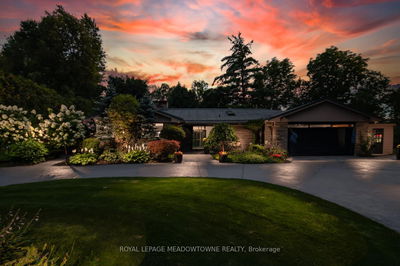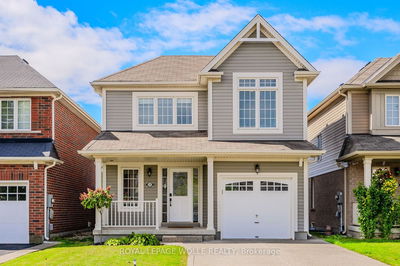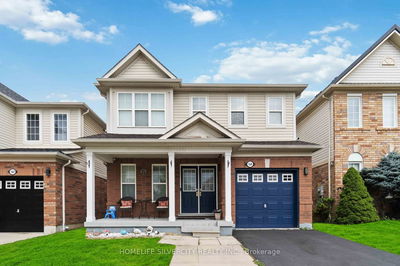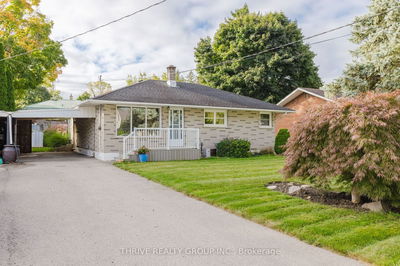150 Steeplechase
| Waterloo
$1,130,000.00
Listed 2 days ago
- 3 bed
- 4 bath
- 2000-2500 sqft
- 4.0 parking
- Detached
Instant Estimate
$1,127,644
-$2,356 compared to list price
Upper range
$1,199,171
Mid range
$1,127,644
Lower range
$1,056,117
Property history
- Now
- Listed on Oct 10, 2024
Listed for $1,130,000.00
2 days on market
Location & area
Schools nearby
Home Details
- Description
- Welcome to this immaculate, turnkey home! From the freshly painted interior, to the low maintenance interlock exterior, all you need to do is make an offer and move in! As you step inside, the soaring ceilings will give you a sense of grandeur and space. The main floor features a well designed, convenient layout, with a large kitchen and breakfast bar that leads to your private, low maintenance backyard retreat perfect for enjoying serene mornings and entertaining family and friends. As you go upstairs, you'll see the versatile den that can be used as a workspace, or an extra play area for kids. The private and spacious primary bedroom is complete with a walk-in closet and a luxurious 5-piece spa-like ensuite. Two additional spacious bedrooms offer ample closet space, ensuring comfort for the whole family and the second-floor laundry room adds convenience and makes chores easier. In the basement, you'll find an open concept layout, perfect as a rec room, with enough space for a large sectional ideal for family movie nights or play time. Store extra toys, home decor and seasonal clothing in the three storage spaces. Don't miss out on this incredible opportunity to make this beautiful home yours in a vibrant and welcoming neighborhood! Your ideal lifestyle awaits!
- Additional media
- https://tours.scorchmedia.ca/150-steeplechase-way-waterloo-on-n2k-2k6?branded=0
- Property taxes
- $5,929.00 per year / $494.08 per month
- Basement
- Finished
- Year build
- -
- Type
- Detached
- Bedrooms
- 3 + 1
- Bathrooms
- 4
- Parking spots
- 4.0 Total | 2.0 Garage
- Floor
- -
- Balcony
- -
- Pool
- None
- External material
- Brick
- Roof type
- -
- Lot frontage
- -
- Lot depth
- -
- Heating
- Forced Air
- Fire place(s)
- N
- Main
- Foyer
- 8’1” x 6’10”
- Dining
- 26’3” x 18’9”
- Living
- 13’7” x 16’4”
- Kitchen
- 12’4” x 21’4”
- 2nd
- Prim Bdrm
- 16’9” x 14’6”
- 2nd Br
- 15’6” x 11’6”
- 3rd Br
- 11’3” x 11’9”
- Bsmt
- Family
- 18’0” x 42’6”
Listing Brokerage
- MLS® Listing
- X9391438
- Brokerage
- KELLER WILLIAMS REAL ESTATE ASSOCIATES
Similar homes for sale
These homes have similar price range, details and proximity to 150 Steeplechase
