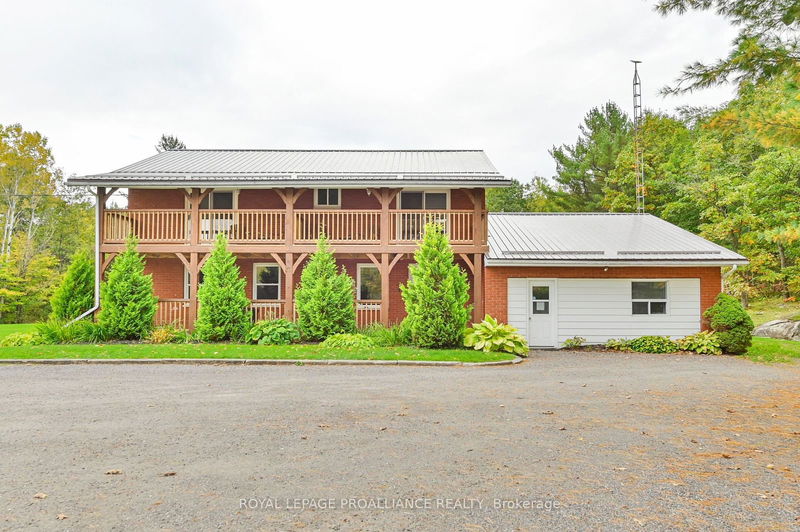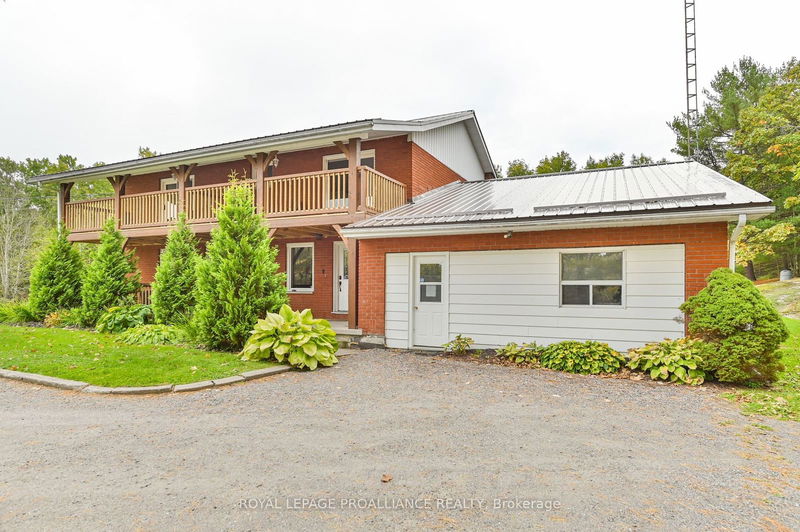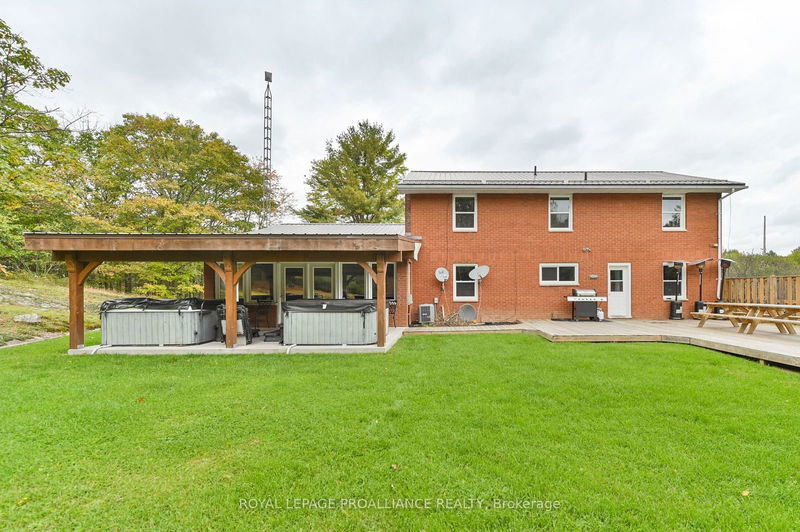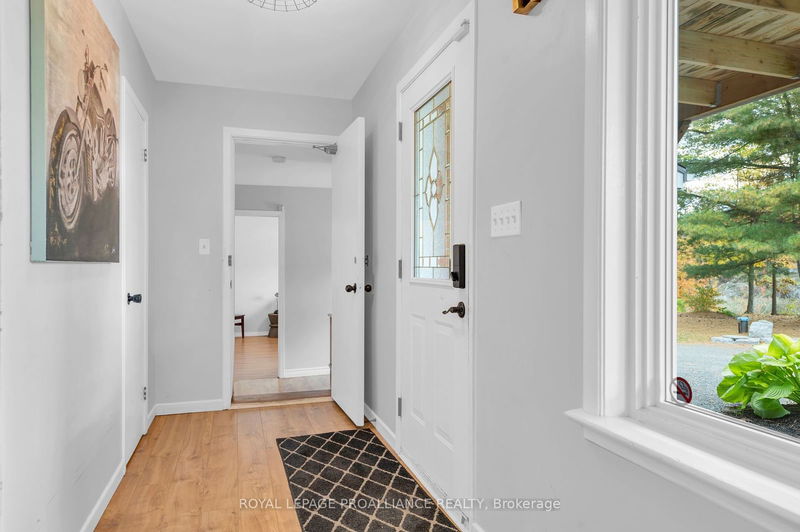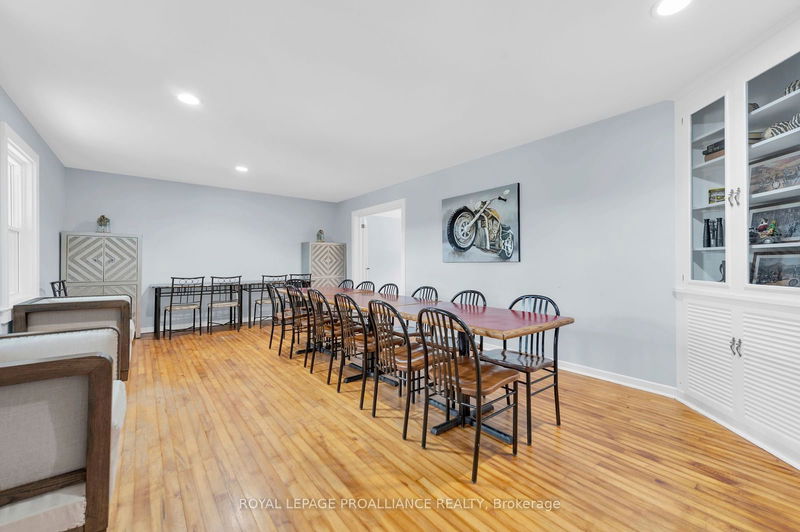104214 Highway 7
| Marmora and Lake
$795,000.00
Listed about 23 hours ago
- 8 bed
- 3 bath
- 3000-3500 sqft
- 9.0 parking
- Detached
Instant Estimate
$747,357
-$47,643 compared to list price
Upper range
$967,476
Mid range
$747,357
Lower range
$527,239
Property history
- Now
- Listed on Oct 10, 2024
Listed for $795,000.00
1 day on market
- Jul 12, 2012
- 12 years ago
Expired
Listed for $289,900.00 • 6 months on market
Location & area
Schools nearby
Home Details
- Description
- Welcome to the Entertainment Palace! This exceptional property sits on 14 acres and offers everything you need for comfort and enjoyment. It features two hot tubs, a large above-ground pool, a bright games and bar room, and plenty of decking where family and friends can relax. Inside, the home boasts eight bedrooms, including two with large walkout balconies, three bathrooms, a spacious family room, living room, dining room, and a generously sized kitchen. This home presents endless possibilities, from in-law suite potential with a separate entrance to investment opportunities for generating extra income. It's also the perfect space to raise a large family. The beautifully landscaped yard invites you to spend weekends relaxing at home, while the 1.5-car detached garage, measuring 19 x 29 feet, is an ideal spot for a man cave or workshop. Conveniently located between Madoc and Marmora, this home is close to all essential amenities. As an extra bonus, almost all the furniture and equipment are included with the property!
- Additional media
- https://unbranded.youriguide.com/104214_hwy_7_marmora_on/
- Property taxes
- $5,654.23 per year / $471.19 per month
- Basement
- Crawl Space
- Basement
- Part Bsmt
- Year build
- 31-50
- Type
- Detached
- Bedrooms
- 8
- Bathrooms
- 3
- Parking spots
- 9.0 Total | 1.0 Garage
- Floor
- -
- Balcony
- -
- Pool
- Abv Grnd
- External material
- Brick
- Roof type
- -
- Lot frontage
- -
- Lot depth
- -
- Heating
- Forced Air
- Fire place(s)
- Y
- Main
- Kitchen
- 11’5” x 13’9”
- Bathroom
- 5’10” x 4’6”
- Br
- 10’1” x 8’0”
- Br
- 10’11” x 12’6”
- Br
- 7’11” x 13’11”
- 2nd
- Prim Bdrm
- 14’4” x 14’5”
- Br
- 10’3” x 11’11”
- Br
- 10’3” x 11’11”
- Br
- 10’3” x 10’1”
- Br
- 13’9” x 11’11”
- Bathroom
- 8’9” x 4’1”
- Bathroom
- 4’11” x 9’3”
Listing Brokerage
- MLS® Listing
- X9391439
- Brokerage
- ROYAL LEPAGE PROALLIANCE REALTY
Similar homes for sale
These homes have similar price range, details and proximity to 104214 Highway 7
